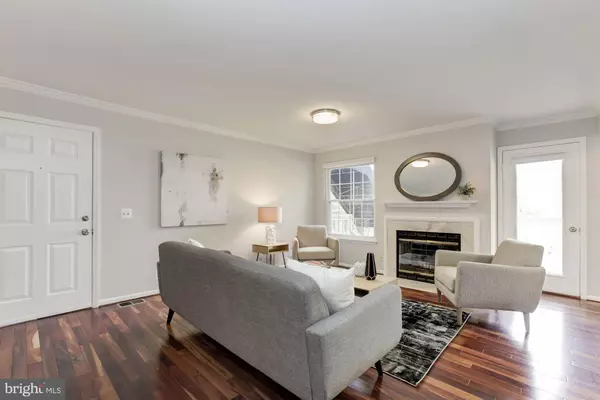$367,900
$367,900
For more information regarding the value of a property, please contact us for a free consultation.
10819 HAMPTON MILL TER #120 Rockville, MD 20852
2 Beds
2 Baths
1,037 SqFt
Key Details
Sold Price $367,900
Property Type Condo
Sub Type Condo/Co-op
Listing Status Sold
Purchase Type For Sale
Square Footage 1,037 sqft
Price per Sqft $354
Subdivision Gables Of Tuckerman
MLS Listing ID MDMC101548
Sold Date 01/22/19
Style Contemporary
Bedrooms 2
Full Baths 2
Condo Fees $369/mo
HOA Fees $30/ann
HOA Y/N Y
Abv Grd Liv Area 1,037
Originating Board BRIGHT
Year Built 1987
Annual Tax Amount $3,737
Tax Year 2018
Property Description
The one you've been waiting for in Gables...so sleek, gorgeous, and move-in ready! Stylishly updated 2BR/2BA/2LVL west-facing condo in prime location. Rich Brazilian cherry floors, fresh designer paint palette throughout, new contemporary backsplash & luxe flooring in kitchen/master bath + many more upgrades: new lighting, bathroom fixtures, newer windows/HVAC/full-size washer/dryer. Sweet balcony off dining area, wood-burning fireplace, walk-in closets, ample parking, and fabulous community amenities: clubhouse with gym/racquetball/gathering room, pools, tennis, tot lot. PET-friendly and close to Grosvenor Metro, bus lines, Bethesda Trolley Trail, Whole Foods, Pike & Rose, Strathmore, NIH, 495/270. Walter Johnson HS cluster...
Location
State MD
County Montgomery
Zoning PD9
Rooms
Other Rooms Living Room, Dining Room, Kitchen
Interior
Interior Features Ceiling Fan(s), Dining Area, Floor Plan - Open, Primary Bath(s), Walk-in Closet(s), Wood Floors
Hot Water Electric
Heating Heat Pump(s)
Cooling Central A/C
Flooring Hardwood, Ceramic Tile, Carpet
Fireplaces Number 1
Fireplaces Type Fireplace - Glass Doors, Mantel(s), Marble, Wood
Equipment Built-In Microwave, Dishwasher, Disposal, Dryer - Front Loading, Oven/Range - Electric, Refrigerator, Washer - Front Loading, Washer/Dryer Stacked, Water Heater
Furnishings No
Fireplace Y
Appliance Built-In Microwave, Dishwasher, Disposal, Dryer - Front Loading, Oven/Range - Electric, Refrigerator, Washer - Front Loading, Washer/Dryer Stacked, Water Heater
Heat Source Electric
Laundry Dryer In Unit, Washer In Unit, Main Floor
Exterior
Amenities Available Fitness Center, Pool - Outdoor, Tennis Courts, Club House, Racquet Ball, Tot Lots/Playground
Water Access N
Accessibility None
Garage N
Building
Story 2
Unit Features Garden 1 - 4 Floors
Sewer Public Sewer
Water Public
Architectural Style Contemporary
Level or Stories 2
Additional Building Above Grade, Below Grade
New Construction N
Schools
Elementary Schools Kensington Parkwood
Middle Schools North Bethesda
High Schools Walter Johnson
School District Montgomery County Public Schools
Others
HOA Fee Include Common Area Maintenance,Ext Bldg Maint,Insurance,Lawn Maintenance,Management,Pool(s),Snow Removal,Trash,Sewer,Water
Senior Community No
Tax ID 160402731666
Ownership Condominium
Horse Property N
Special Listing Condition Standard
Read Less
Want to know what your home might be worth? Contact us for a FREE valuation!

Our team is ready to help you sell your home for the highest possible price ASAP

Bought with Harry D Moore • Keller Williams Capital Properties





