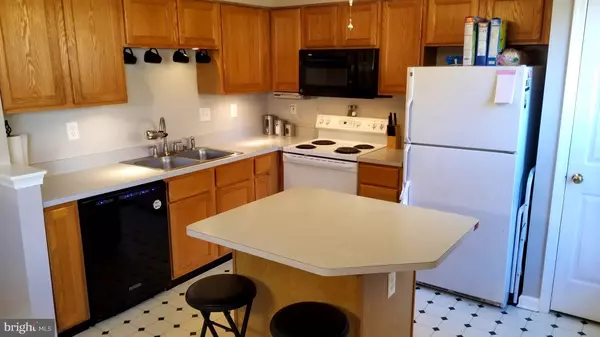$276,000
$279,000
1.1%For more information regarding the value of a property, please contact us for a free consultation.
9351 RIDINGS WAY Laurel, MD 20723
3 Beds
3 Baths
1,800 SqFt
Key Details
Sold Price $276,000
Property Type Townhouse
Sub Type End of Row/Townhouse
Listing Status Sold
Purchase Type For Sale
Square Footage 1,800 sqft
Price per Sqft $153
Subdivision Bowling Brook Farms
MLS Listing ID 1008349864
Sold Date 01/14/19
Style Colonial
Bedrooms 3
Full Baths 2
Half Baths 1
HOA Fees $46/qua
HOA Y/N Y
Abv Grd Liv Area 1,240
Originating Board MRIS
Year Built 1996
Annual Tax Amount $4,004
Tax Year 2017
Lot Size 2,130 Sqft
Acres 0.05
Property Description
HUGE PRICE DROP!! Deal of the year in this area. IDEAL location for commuters that are still looking to be in sought after Howard County school systems! Many upgrades have been done including some fresh paint and remodeled bathrooms! Roof is only a few years old as well! New carpet and a little TLC will make it PERFECT and the best deal in this neighborhood!! We priced the home $15,000 UNDER the Zestimate so you know you are getting a steal! With getting it below it's current value and still having the ability for sweat equity this could be an AMAZING find while still being able to move in as is! You could move in and work on little things as you go.This is an end unit townhome with a fenced yard and large back deck. The deck can easily fit a large patio set and outdoor fireplace and still have room for more. Inside the fenced area is a small shed for storage. The basement is currently being used as a "man cave" with a fireplace and prewired surround sound. But there is already plumbing down there to make a 4th bathroom, which could make a great guest suite. Each townhome has 2 assigned spots and plenty of visitor parking for guests! Make an apt with Angie today to set up an appointment to see this deal of the month!
Location
State MD
County Howard
Zoning RSA8
Rooms
Basement Rear Entrance, Connecting Stairway, Outside Entrance, Daylight, Full, Fully Finished
Interior
Interior Features Attic, Combination Kitchen/Dining, Primary Bath(s), Crown Moldings, Window Treatments
Hot Water Electric
Heating Forced Air
Cooling Central A/C
Equipment Built-In Microwave, Dishwasher, Dryer, Oven/Range - Electric, Refrigerator
Fireplace N
Appliance Built-In Microwave, Dishwasher, Dryer, Oven/Range - Electric, Refrigerator
Heat Source Natural Gas, Central
Laundry Has Laundry
Exterior
Parking On Site 2
Fence Rear, Privacy
Utilities Available Cable TV Available
Amenities Available Library, Tot Lots/Playground
Water Access N
Street Surface Paved
Accessibility None
Garage N
Building
Story 3+
Sewer Public Septic
Water Public
Architectural Style Colonial
Level or Stories 3+
Additional Building Above Grade, Below Grade
New Construction N
Schools
Elementary Schools Forest Ridge
Middle Schools Patuxent Valley
High Schools Hammond
School District Howard County Public School System
Others
Senior Community No
Tax ID 1406549225
Ownership Fee Simple
SqFt Source Estimated
Horse Property N
Special Listing Condition Standard
Read Less
Want to know what your home might be worth? Contact us for a FREE valuation!

Our team is ready to help you sell your home for the highest possible price ASAP

Bought with Denise T Garner • Coldwell Banker Realty





