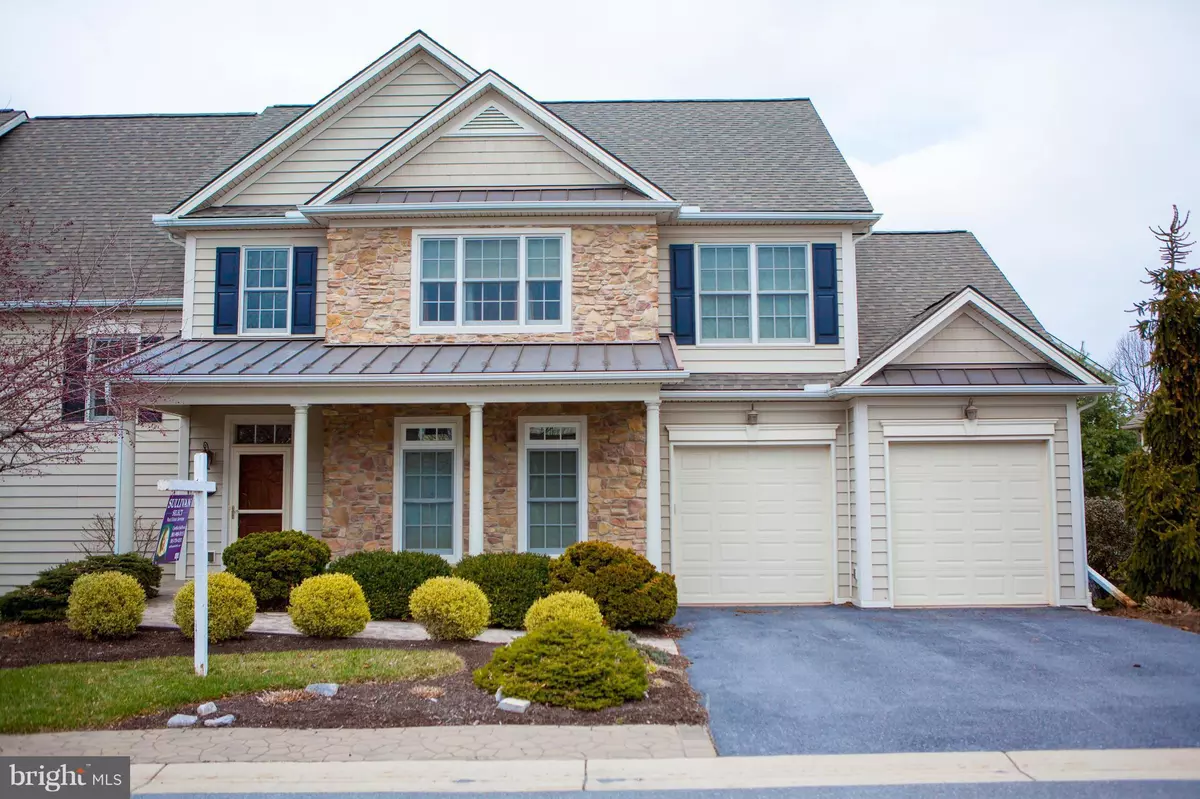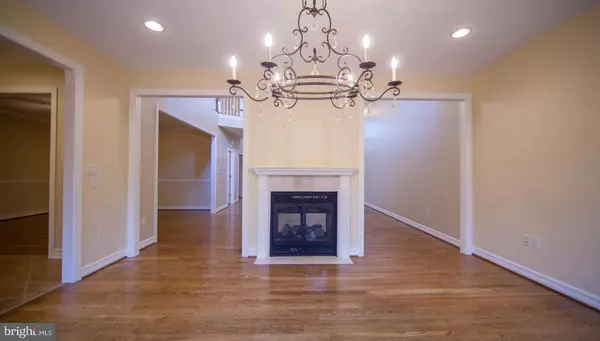$315,000
$329,000
4.3%For more information regarding the value of a property, please contact us for a free consultation.
13031 HAWKINS CIR #40 Hagerstown, MD 21742
3 Beds
3 Baths
2,880 SqFt
Key Details
Sold Price $315,000
Property Type Single Family Home
Sub Type Twin/Semi-Detached
Listing Status Sold
Purchase Type For Sale
Square Footage 2,880 sqft
Price per Sqft $109
Subdivision Cortland Villas
MLS Listing ID 1000276502
Sold Date 10/15/18
Style Colonial
Bedrooms 3
Full Baths 2
Half Baths 1
HOA Y/N Y
Abv Grd Liv Area 2,880
Originating Board MRIS
Year Built 2005
Annual Tax Amount $6,745
Tax Year 2017
Property Description
Upgraded Custom Home! Meticulously well kept, state-of-the-art design w/ open floor plan, gourmet kitchen, custom cabinets, S/S appliances w/double wall ovens, tile and hardwood floors, 3 BR, 2-1/2 BA includes luxurious master bedroom on the main level, and the list goes on. Convenient location within minutes of shopping, medical and interstates.
Location
State MD
County Washington
Zoning RMED
Rooms
Other Rooms Dining Room, Primary Bedroom, Bedroom 2, Bedroom 3, Kitchen, Family Room, Foyer, Study, Great Room, Laundry, Loft
Main Level Bedrooms 1
Interior
Interior Features Dining Area, Kitchen - Eat-In, Butlers Pantry, Kitchen - Island, Family Room Off Kitchen, Primary Bath(s), Entry Level Bedroom, Upgraded Countertops, Crown Moldings, Window Treatments, Solar Tube(s), Wet/Dry Bar, Wood Floors, Floor Plan - Open
Hot Water Electric
Heating Heat Pump(s)
Cooling Heat Pump(s), Ceiling Fan(s)
Fireplaces Number 1
Fireplaces Type Gas/Propane, Fireplace - Glass Doors, Mantel(s)
Equipment Washer/Dryer Hookups Only, Cooktop, Microwave, Dishwasher, Disposal, Refrigerator, Oven - Wall, Oven - Double
Fireplace Y
Appliance Washer/Dryer Hookups Only, Cooktop, Microwave, Dishwasher, Disposal, Refrigerator, Oven - Wall, Oven - Double
Heat Source Electric
Exterior
Parking Features Garage Door Opener
Garage Spaces 2.0
Community Features Covenants, Restrictions
Amenities Available Jog/Walk Path, Pool Mem Avail
Water Access N
Accessibility 32\"+ wide Doors, 36\"+ wide Halls, Entry Slope <1', Ramp - Main Level
Attached Garage 2
Total Parking Spaces 2
Garage Y
Building
Story 2
Sewer Public Sewer
Water Public
Architectural Style Colonial
Level or Stories 2
Additional Building Above Grade
Structure Type Tray Ceilings,2 Story Ceilings,9'+ Ceilings
New Construction N
Schools
School District Washington County Public Schools
Others
HOA Fee Include Common Area Maintenance,Ext Bldg Maint,Lawn Maintenance,Management,Insurance,Reserve Funds,Road Maintenance,Snow Removal,Trash
Senior Community No
Tax ID 2221035416
Ownership Condominium
Security Features Security System
Special Listing Condition Standard
Read Less
Want to know what your home might be worth? Contact us for a FREE valuation!

Our team is ready to help you sell your home for the highest possible price ASAP

Bought with Cynthia R Sullivan • Sullivan Select, LLC.





