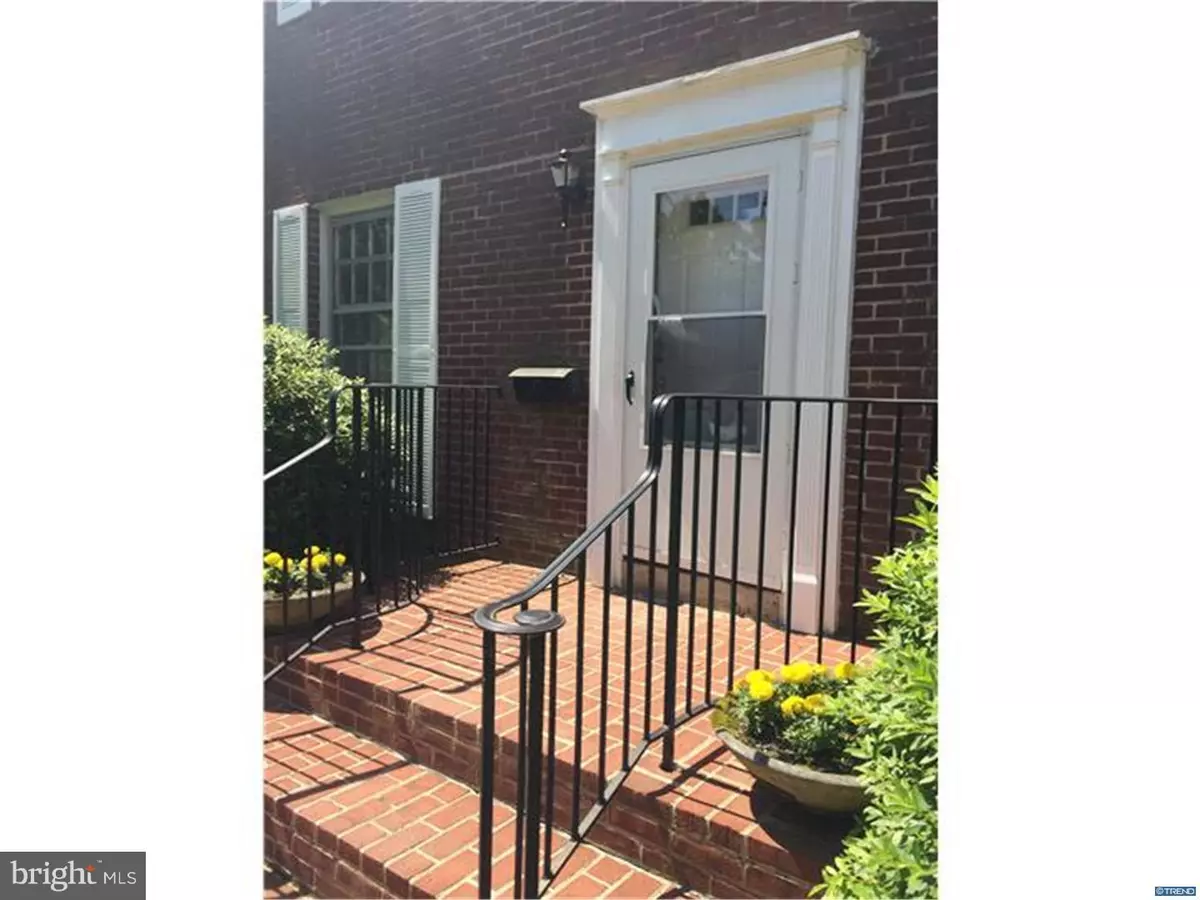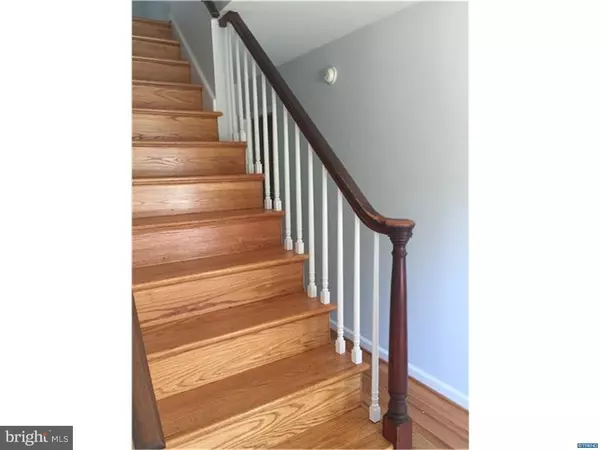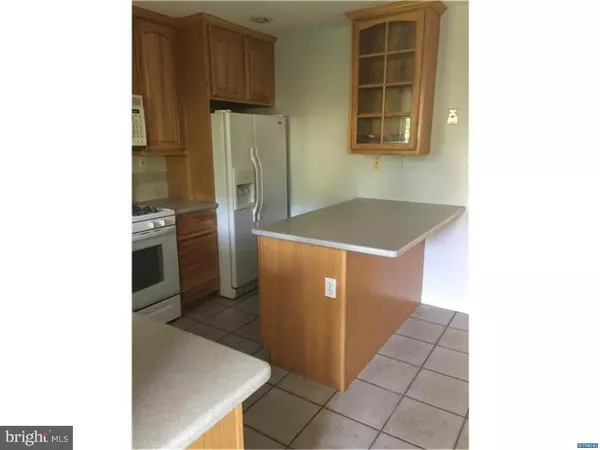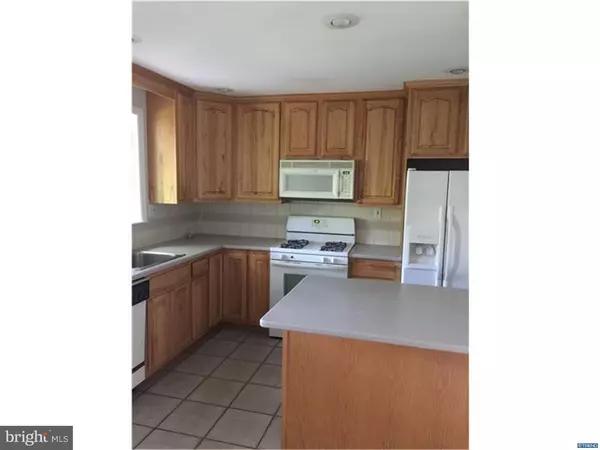$265,000
$265,000
For more information regarding the value of a property, please contact us for a free consultation.
13 S DILLWYN RD Newark, DE 19711
4 Beds
3 Baths
1,900 SqFt
Key Details
Sold Price $265,000
Property Type Single Family Home
Sub Type Detached
Listing Status Sold
Purchase Type For Sale
Square Footage 1,900 sqft
Price per Sqft $139
Subdivision Windy Hills
MLS Listing ID 1001914282
Sold Date 10/30/18
Style Colonial
Bedrooms 4
Full Baths 2
Half Baths 1
HOA Y/N N
Abv Grd Liv Area 1,900
Originating Board TREND
Year Built 1958
Annual Tax Amount $1,473
Tax Year 2017
Lot Size 9,148 Sqft
Acres 0.21
Lot Dimensions 90X100
Property Description
Super Opportunity ! Spacious, Brick, Center Hall 2 Story Colonial,offers over 2000 square feet of living space.4 bright bedrooms with ample closet space and 2 and a half baths,one car garage, full basement. This great floor plan makes entertaining a pleasure. Eat in kitchen,Light oak cabinets,recessed lights, Corian counter tops,Tile back splash and floors. Watch the birds in the backyard garden through your window at the kitchen sink.From your kitchen door step out onto the brick patio ready for your BBQ grill and chaise lounge, or fire pit. A rare find this home offers a First floor Master Bedroom addition with lots of windows,vaulted ceilings and ceiling fan. Double closets, pocket door between Master bed and large tiled Master bath with walk-in shower and linen closet. This addition has its own Mitzubishi zoned split system, heat/ac. Sunny,Living Room/Great Room with built-in bookcases and media center. 2 of three upstairs bedrooms have walk-in closets one with attic access.Updated,tiled powder room and 2nd floor full bath. Good sized linen closet off upstairs landing.Home was just professionally painted: ceilings, trim and all.Gleaming, pristine, professionally refinished hardwood floors throughout entire home.Pleasantly curved brick sidewalk to front door from driveway. Nice quiet location,treed landscaped lot,flat backyard,walk,run on community sidewalks to lovely neighborhood park and playground.Can't say enough about this great home and community!Convenient to the bustling City of Newark,restaurants,U of D ,and shopping. Within the 5 mile radius of Newark Charter School. This one won't last!
Location
State DE
County New Castle
Area Newark/Glasgow (30905)
Zoning 18RS
Rooms
Other Rooms Living Room, Dining Room, Primary Bedroom, Bedroom 2, Bedroom 3, Kitchen, Bedroom 1, Attic
Basement Full, Unfinished
Interior
Interior Features Primary Bath(s), Ceiling Fan(s)
Hot Water Natural Gas
Heating Gas, Forced Air
Cooling Central A/C
Flooring Wood, Tile/Brick
Equipment Dishwasher, Built-In Microwave
Fireplace N
Appliance Dishwasher, Built-In Microwave
Heat Source Natural Gas
Laundry Basement
Exterior
Exterior Feature Patio(s)
Garage Spaces 1.0
Water Access N
Roof Type Pitched,Shingle
Accessibility None
Porch Patio(s)
Attached Garage 1
Total Parking Spaces 1
Garage Y
Building
Lot Description Level
Story 2
Foundation Concrete Perimeter
Sewer Public Sewer
Water Public
Architectural Style Colonial
Level or Stories 2
Additional Building Above Grade
New Construction N
Schools
School District Christina
Others
Senior Community No
Tax ID 1801600090
Ownership Fee Simple
Acceptable Financing Conventional
Listing Terms Conventional
Financing Conventional
Read Less
Want to know what your home might be worth? Contact us for a FREE valuation!

Our team is ready to help you sell your home for the highest possible price ASAP

Bought with Patricia D Wolf • RE/MAX Elite





