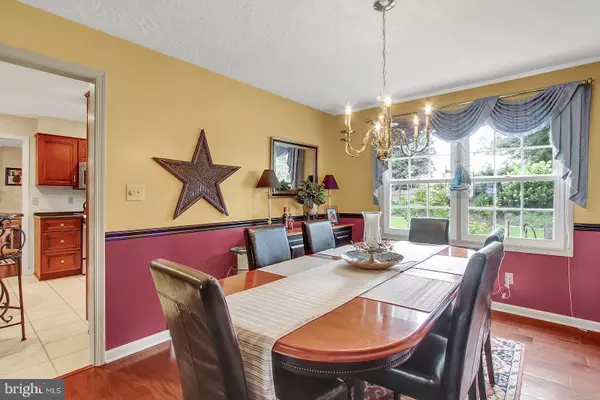$275,000
$279,995
1.8%For more information regarding the value of a property, please contact us for a free consultation.
4138 ROBINHOOD DR York, PA 17408
4 Beds
3 Baths
2,933 SqFt
Key Details
Sold Price $275,000
Property Type Single Family Home
Sub Type Detached
Listing Status Sold
Purchase Type For Sale
Square Footage 2,933 sqft
Price per Sqft $93
Subdivision Sherwood Forest
MLS Listing ID 1002132984
Sold Date 09/21/18
Style Colonial
Bedrooms 4
Full Baths 2
Half Baths 1
HOA Y/N N
Abv Grd Liv Area 2,358
Originating Board BRIGHT
Year Built 1975
Annual Tax Amount $5,419
Tax Year 2018
Lot Size 0.413 Acres
Acres 0.41
Property Description
You will not believe the character and amenities found in this beautiful home in the Sherwood Forest neighborhood in York New Salem. Incredible attention to detail is the first thing you will notice as you pull up and find a beautifully landscaped corner lot. A complete interior remodel makes sure you are not disappointed inside. Gorgeous hardwood floors, tasteful paint, and charismatic fixtures are just the start. A new kitchen features cherry cabinets, granite counters, and updated appliances. Upstairs, you'll find spacious bedrooms plus one and a half bathrooms for your comfort. The finished walk-out basement is a perfect place to entertain with fresh paint and carpet. The entertainment space continues outside with a screened porch which exits to the very private fenced in backyard. Overall, a phenomenal property in a convenient location. A must see!!
Location
State PA
County York
Area New Salem Boro (15279)
Zoning RS
Rooms
Basement Full, Outside Entrance, Partially Finished, Walkout Stairs, Windows
Interior
Interior Features Carpet, Ceiling Fan(s), Chair Railings, Formal/Separate Dining Room, Intercom, Kitchen - Table Space, Primary Bath(s), Recessed Lighting, Upgraded Countertops, Wood Floors
Heating Forced Air
Cooling Central A/C
Flooring Hardwood, Carpet, Ceramic Tile
Fireplaces Number 1
Fireplaces Type Brick, Fireplace - Glass Doors, Wood
Equipment Built-In Microwave, Dishwasher, Oven/Range - Electric, Stainless Steel Appliances
Fireplace Y
Window Features Double Pane,Insulated
Appliance Built-In Microwave, Dishwasher, Oven/Range - Electric, Stainless Steel Appliances
Heat Source Natural Gas
Laundry Main Floor
Exterior
Exterior Feature Enclosed, Patio(s), Screened, Porch(es)
Parking Features Garage - Side Entry
Garage Spaces 2.0
Water Access N
Roof Type Asphalt,Shingle
Accessibility None
Porch Enclosed, Patio(s), Screened, Porch(es)
Attached Garage 2
Total Parking Spaces 2
Garage Y
Building
Story 2
Sewer Public Sewer
Water Public
Architectural Style Colonial
Level or Stories 2
Additional Building Above Grade, Below Grade
New Construction N
Schools
School District Spring Grove Area
Others
Senior Community No
Tax ID 79-000-03-0068-00-00000
Ownership Fee Simple
SqFt Source Estimated
Security Features Intercom,Motion Detectors
Acceptable Financing Cash, Conventional, FHA, VA, USDA
Listing Terms Cash, Conventional, FHA, VA, USDA
Financing Cash,Conventional,FHA,VA,USDA
Special Listing Condition Standard
Read Less
Want to know what your home might be worth? Contact us for a FREE valuation!

Our team is ready to help you sell your home for the highest possible price ASAP

Bought with Travis R Shaffer • Berkshire Hathaway HomeServices Homesale Realty





