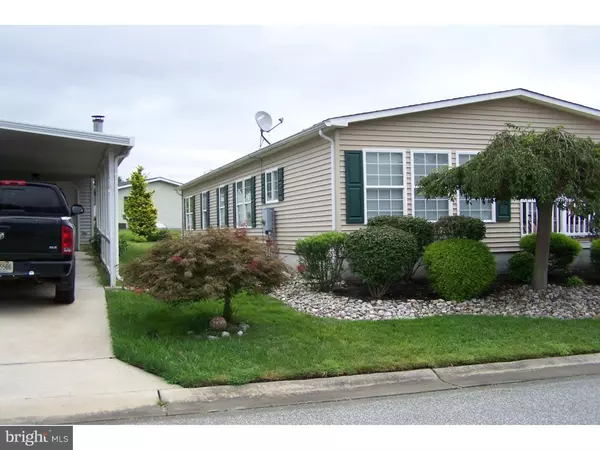$110,000
$124,900
11.9%For more information regarding the value of a property, please contact us for a free consultation.
581 EDGEMONT DR Williamstown, NJ 08094
3 Beds
2 Baths
1,475 SqFt
Key Details
Sold Price $110,000
Property Type Single Family Home
Listing Status Sold
Purchase Type For Sale
Square Footage 1,475 sqft
Price per Sqft $74
Subdivision Friendly Village
MLS Listing ID 1002357994
Sold Date 10/15/18
Style Other
Bedrooms 3
Full Baths 2
HOA Fees $605/mo
HOA Y/N Y
Abv Grd Liv Area 1,475
Originating Board TREND
Year Built 2002
Annual Tax Amount $2,017
Tax Year 2018
Lot Dimensions .00
Property Description
Move in ready with upgrades Galore!! Check out the Laminate Hardwood Floors. Beautiful touches added to this dream home. Pride of ownership is evident throughout. The expanded, extra wide, concrete driveway runs below the carport add-on, with extra long garage that can house a full car and even a small trailer. Out back is an oversized shed that will store all of your garden tools waiting for you to take care of your beautiful garden. Great curb appeal with Fabulous landscaping and an adorable front porch entrance with maintenance free Trex. Desirable oversized kitchen with ample cabinets and countertops and a large breakfast room with plenty of windows allowing natural sunlight. Substantial Laundry room has utility tub, numerous cabinets for storage and garage access. The Master Bedroom has an exceptional bathroom hosting a garden soaking tub, shower stall, along with His and Hers separate sink & vanity areas. Large Walk-In Closet as well.
Location
State NJ
County Gloucester
Area Monroe Twp (20811)
Rooms
Other Rooms Living Room, Dining Room, Primary Bedroom, Bedroom 2, Kitchen, Bedroom 1, Laundry, Other
Interior
Interior Features Primary Bath(s), Butlers Pantry, Ceiling Fan(s), Stall Shower, Kitchen - Eat-In
Hot Water Natural Gas
Heating Gas, Forced Air
Cooling Central A/C
Flooring Wood
Fireplaces Type Gas/Propane
Equipment Cooktop, Oven - Self Cleaning, Dishwasher, Refrigerator, Disposal
Fireplace N
Window Features Energy Efficient
Appliance Cooktop, Oven - Self Cleaning, Dishwasher, Refrigerator, Disposal
Heat Source Natural Gas
Laundry Main Floor
Exterior
Exterior Feature Deck(s), Porch(es)
Parking Features Inside Access, Garage Door Opener, Oversized
Garage Spaces 5.0
Utilities Available Cable TV
Amenities Available Swimming Pool, Club House, Tot Lots/Playground
Water Access N
Roof Type Pitched,Shingle
Accessibility Mobility Improvements
Porch Deck(s), Porch(es)
Attached Garage 2
Total Parking Spaces 5
Garage Y
Building
Lot Description Level, Open, Front Yard, Rear Yard, SideYard(s)
Story 1
Foundation Concrete Perimeter, Slab
Sewer Public Sewer
Water Public
Architectural Style Other
Level or Stories 1
Additional Building Above Grade
New Construction N
Others
HOA Fee Include Pool(s),Common Area Maintenance,Snow Removal,Trash,Health Club
Senior Community No
Ownership Land Lease
Acceptable Financing Conventional, VA, FHA 203(b)
Listing Terms Conventional, VA, FHA 203(b)
Financing Conventional,VA,FHA 203(b)
Read Less
Want to know what your home might be worth? Contact us for a FREE valuation!

Our team is ready to help you sell your home for the highest possible price ASAP

Bought with Beth English • BHHS Fox & Roach-Mullica Hill North





