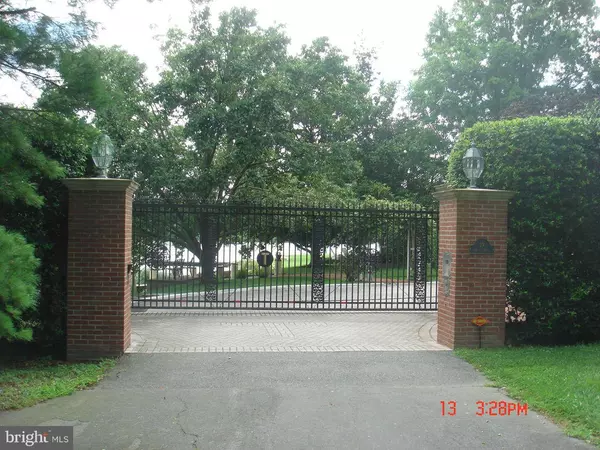$1,067,000
$995,000
7.2%For more information regarding the value of a property, please contact us for a free consultation.
19 MANITO DR SW Cambridge, MD 21613
4 Beds
7 Baths
8,184 SqFt
Key Details
Sold Price $1,067,000
Property Type Single Family Home
Sub Type Detached
Listing Status Sold
Purchase Type For Sale
Square Footage 8,184 sqft
Price per Sqft $130
Subdivision Algonquin
MLS Listing ID 1003621754
Sold Date 11/04/16
Style Ranch/Rambler
Bedrooms 4
Full Baths 5
Half Baths 2
HOA Fees $2/ann
HOA Y/N Y
Abv Grd Liv Area 8,184
Originating Board MRIS
Year Built 1955
Annual Tax Amount $17,597
Tax Year 2012
Lot Size 1.445 Acres
Acres 1.45
Property Description
NEW PRICE-Fabulous point of land consisting of 800+ feet on the Choptank River and Jenkins Creek provides the setting for the ultimate family compound.Indoor/outdoor pool/ spa and entertainment area with kitchen, living/dining area. Boathouse (54' x37') accommodates 2 large yachts and 4+ outside slips. 75KW Generator for backup power. Water views from every room! Call office for exclusions!
Location
State MD
County Dorchester
Zoning SR
Direction Southwest
Rooms
Other Rooms Living Room, Dining Room, Primary Bedroom, Bedroom 2, Kitchen, Game Room, Family Room, Bedroom 1, Photo Lab/Darkroom, Office, Storage Room, Workshop
Basement Sump Pump, Fully Finished
Main Level Bedrooms 4
Interior
Interior Features Breakfast Area, Dining Area, Primary Bath(s), Built-Ins, Window Treatments, Floor Plan - Traditional
Hot Water Bottled Gas, Oil
Heating Radiant, Forced Air
Cooling Central A/C, Zoned, Wall Unit
Fireplaces Number 5
Equipment Washer/Dryer Hookups Only, Cooktop, Dishwasher, Disposal, Microwave, Oven - Double, Refrigerator, Trash Compactor
Fireplace Y
Window Features Casement,Double Pane
Appliance Washer/Dryer Hookups Only, Cooktop, Dishwasher, Disposal, Microwave, Oven - Double, Refrigerator, Trash Compactor
Heat Source Bottled Gas/Propane, Central, Oil
Exterior
Exterior Feature Screened, Patio(s), Deck(s)
Parking Features Garage Door Opener, Garage - Front Entry
Garage Spaces 3.0
Pool In Ground, Indoor
Utilities Available Under Ground, Multiple Phone Lines, DSL Available, Cable TV Available
Waterfront Description Rip-Rap
Water Access Y
View Water, River
Street Surface Black Top
Accessibility None
Porch Screened, Patio(s), Deck(s)
Road Frontage City/County
Attached Garage 3
Total Parking Spaces 3
Garage Y
Building
Lot Description Rip-Rapped, Private
Story 2
Sewer Public Sewer
Water Public
Architectural Style Ranch/Rambler
Level or Stories 2
Additional Building Above Grade
Structure Type Vaulted Ceilings,Masonry,Dry Wall,Brick
New Construction N
Schools
Elementary Schools Sandy Hill
School District Dorchester County Public Schools
Others
Senior Community No
Tax ID 1007150148
Ownership Fee Simple
Security Features Security Gate,Security System
Special Listing Condition Short Sale
Read Less
Want to know what your home might be worth? Contact us for a FREE valuation!

Our team is ready to help you sell your home for the highest possible price ASAP

Bought with Marie E Wroten • Benson & Mangold, LLC





