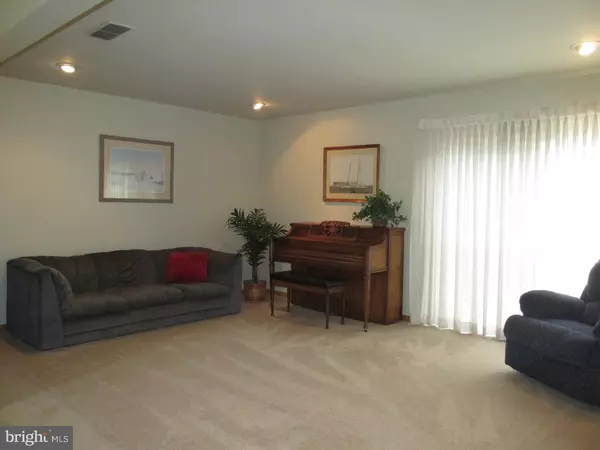$355,000
$359,000
1.1%For more information regarding the value of a property, please contact us for a free consultation.
20 RICHARD LEE LN Phoenixville, PA 19460
4 Beds
4 Baths
2,462 SqFt
Key Details
Sold Price $355,000
Property Type Single Family Home
Sub Type Detached
Listing Status Sold
Purchase Type For Sale
Square Footage 2,462 sqft
Price per Sqft $144
Subdivision Frog Hollow Meadow
MLS Listing ID 1002725722
Sold Date 12/21/15
Style Contemporary
Bedrooms 4
Full Baths 2
Half Baths 2
HOA Y/N N
Abv Grd Liv Area 2,462
Originating Board TREND
Year Built 1987
Annual Tax Amount $6,516
Tax Year 2015
Lot Size 0.590 Acres
Acres 0.59
Lot Dimensions 0X0
Property Description
Welcome to this spacious, bright Contemporary home in a fabulous neighborhood. Premium end of cul de sac lot offers plenty of privacy and usable yard space. With a contemporary flair, the layout is more traditional with a foyer entry flanked by living and dining rooms. Large kitchen was remodeled in 2000 w/ new cabinets, center island, tile floor and backsplash, double sink, recessed lighting and separate breakfast room. Access the large deck from the breakfast or family rooms - perfect for entertaining and dining al fresco! Living and Family rooms share a double sided fireplace with the soaring stone facade the focal point of the Living room with cathedral ceiling. Laundry and powder rooms complete 1st floor. Large master suite w/ multiple closets and large bathroom. 3 additional spacious bedrooms w/ plenty of closet space and ceiling fans in each. Hall bathroom recently updated - 2 sink vanity, tile floor, tub/shower combo. The finished walk-out basement offers additional family and entertaining area with pellet stove, bar and plenty of room for pool table, ping pong, etc. 2nd half bath on the basement level. Large unfinished area for storage or workshop space. New roof installed in 2013, new hot water heater in 2015, water softener, heat and cooking are serviced by propane. 2 car garage and plenty of extra driveway parking. Driveway will be resealed - delayed due to rain. Great location convenient to Rts. 23, 724, and 113 - village of Kimberton or night life of downtown Phoenixville are around the corner! Minutes to Corp centers in Great Valley, Collegeville, shopping, schools, parks, etc. Fabulous Phoenixville Schools! This property is eligible for USDA financing - contact reputable lender for details. Must see - make your appt. today!
Location
State PA
County Chester
Area East Pikeland Twp (10326)
Zoning R2
Rooms
Other Rooms Living Room, Dining Room, Primary Bedroom, Bedroom 2, Bedroom 3, Kitchen, Family Room, Bedroom 1, Other, Attic
Basement Full, Outside Entrance
Interior
Interior Features Primary Bath(s), Kitchen - Island, Butlers Pantry, Skylight(s), Ceiling Fan(s), Dining Area
Hot Water Electric
Heating Propane, Forced Air
Cooling Central A/C
Flooring Fully Carpeted, Tile/Brick
Fireplaces Number 1
Fireplaces Type Stone
Fireplace Y
Heat Source Bottled Gas/Propane
Laundry Main Floor
Exterior
Exterior Feature Deck(s)
Garage Spaces 5.0
Water Access N
Roof Type Pitched,Shingle
Accessibility None
Porch Deck(s)
Attached Garage 2
Total Parking Spaces 5
Garage Y
Building
Lot Description Cul-de-sac, Level, Sloping, Open, Front Yard, Rear Yard
Story 2
Sewer Public Sewer
Water Well
Architectural Style Contemporary
Level or Stories 2
Additional Building Above Grade
Structure Type Cathedral Ceilings
New Construction N
Schools
Elementary Schools East Pikeland
Middle Schools Phoenixville Area
High Schools Phoenixville Area
School District Phoenixville Area
Others
Tax ID 26-03E-0042.06A0
Ownership Fee Simple
Read Less
Want to know what your home might be worth? Contact us for a FREE valuation!

Our team is ready to help you sell your home for the highest possible price ASAP

Bought with Jennifer W Harkins • Coldwell Banker Realty





