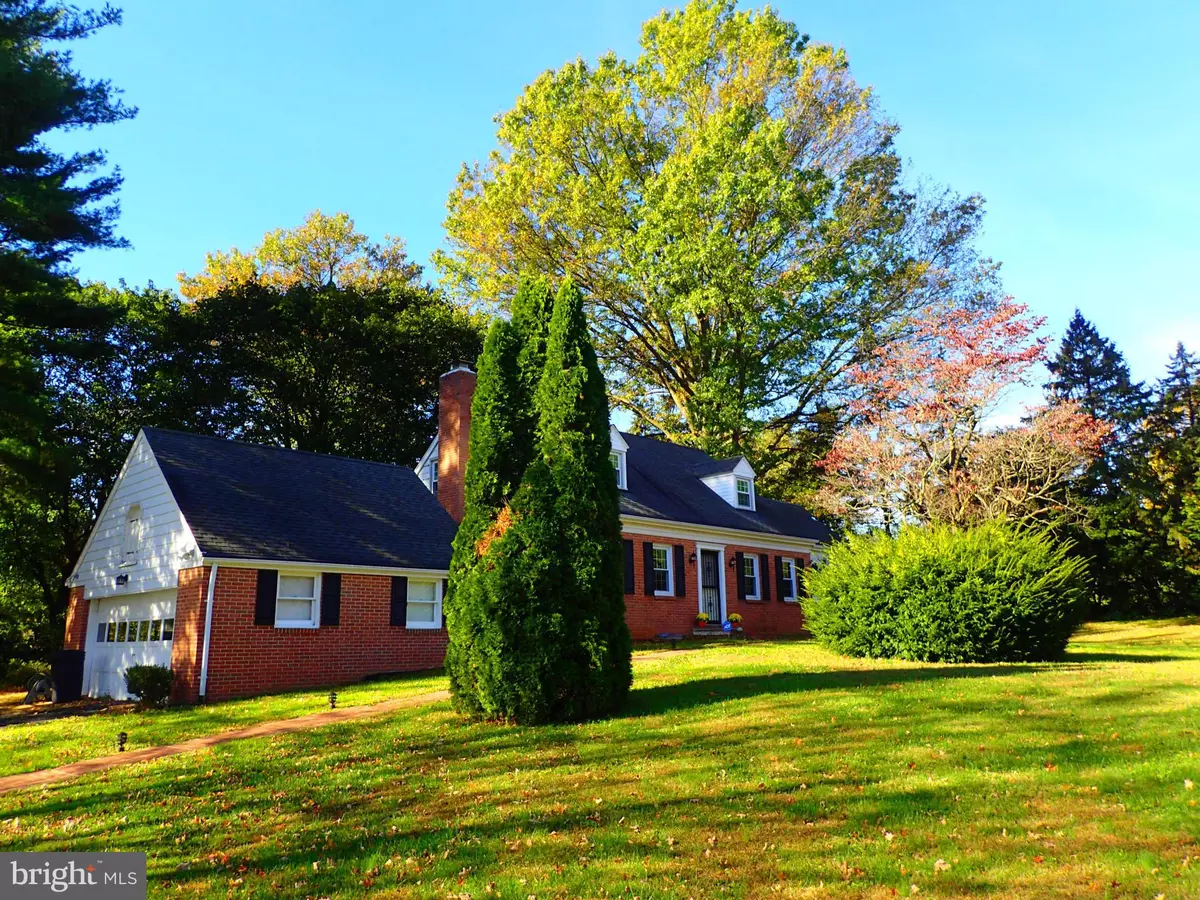$389,000
$389,000
For more information regarding the value of a property, please contact us for a free consultation.
13610 DEVONFIELD DR Baldwin, MD 21013
3 Beds
2 Baths
2,542 SqFt
Key Details
Sold Price $389,000
Property Type Single Family Home
Sub Type Detached
Listing Status Sold
Purchase Type For Sale
Square Footage 2,542 sqft
Price per Sqft $153
Subdivision Carroll Manor
MLS Listing ID 1002470540
Sold Date 11/23/16
Style Cape Cod
Bedrooms 3
Full Baths 2
HOA Fees $2/ann
HOA Y/N Y
Abv Grd Liv Area 2,542
Originating Board MRIS
Year Built 1963
Annual Tax Amount $3,981
Tax Year 2015
Lot Size 0.950 Acres
Acres 0.95
Property Description
Welcome home! Move right into this large, updated Cape with beautiful wood floors, LR with Fireplace french doors to sun room, Kitchen with island, breakfast room & four season room. Main level BR & FB, Fully finished LL. side load garage, fenced rear yard. Great neighborhood location, Blue ribbon schools! Seller help with closing cost! Public Record wrong, 2542 sq ft. above grade.
Location
State MD
County Baltimore
Rooms
Other Rooms Living Room, Primary Bedroom, Bedroom 2, Bedroom 3, Kitchen, Game Room, Family Room, Breakfast Room, Study, Sun/Florida Room, Laundry, Storage Room, Utility Room, Workshop
Basement Daylight, Partial, Fully Finished, Heated, Improved, Workshop
Main Level Bedrooms 1
Interior
Interior Features Breakfast Area, Kitchen - Island, Dining Area, Entry Level Bedroom, Built-Ins, Chair Railings, Window Treatments, Wood Floors, Floor Plan - Open, Floor Plan - Traditional
Hot Water Electric
Heating Baseboard
Cooling Ceiling Fan(s), Central A/C, Whole House Fan
Fireplaces Number 1
Fireplaces Type Mantel(s)
Equipment Dishwasher, Dryer, Oven/Range - Electric, Refrigerator, Washer
Fireplace Y
Window Features Double Pane,Screens
Appliance Dishwasher, Dryer, Oven/Range - Electric, Refrigerator, Washer
Heat Source Oil
Exterior
Garage Spaces 2.0
Fence Rear
Waterfront N
Water Access N
View Garden/Lawn
Roof Type Asphalt
Accessibility Other
Attached Garage 2
Total Parking Spaces 2
Garage Y
Building
Lot Description Landscaping
Story 3+
Sewer Septic Exists
Water Well
Architectural Style Cape Cod
Level or Stories 3+
Additional Building Above Grade
New Construction N
Schools
School District Baltimore County Public Schools
Others
Senior Community No
Tax ID 04111118050180
Ownership Fee Simple
Security Features Security System
Special Listing Condition Standard
Read Less
Want to know what your home might be worth? Contact us for a FREE valuation!

Our team is ready to help you sell your home for the highest possible price ASAP

Bought with John R Manchester • ExecuHome Realty






