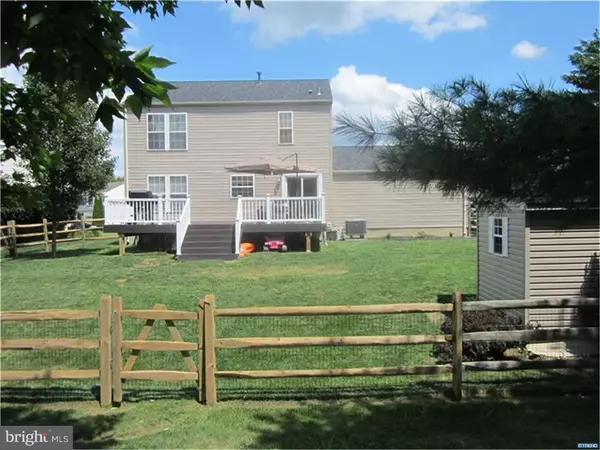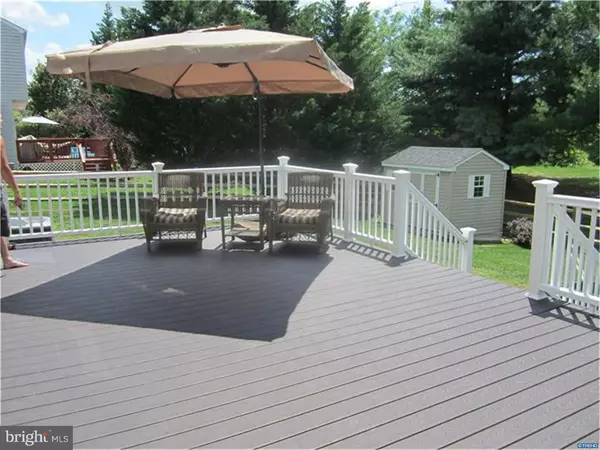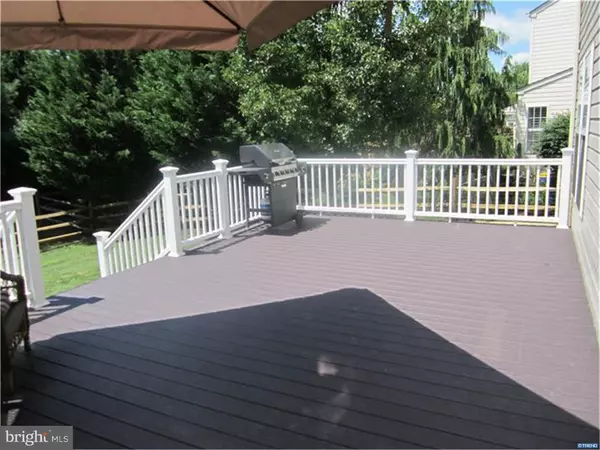$300,000
$315,000
4.8%For more information regarding the value of a property, please contact us for a free consultation.
306 EVERGREEN DR Newark, DE 19702
3 Beds
3 Baths
6,534 Sqft Lot
Key Details
Sold Price $300,000
Property Type Single Family Home
Sub Type Detached
Listing Status Sold
Purchase Type For Sale
Subdivision Woodland Village
MLS Listing ID 1002076806
Sold Date 08/31/18
Style Colonial,Traditional
Bedrooms 3
Full Baths 2
Half Baths 1
HOA Fees $22/ann
HOA Y/N Y
Originating Board TREND
Year Built 1998
Annual Tax Amount $2,218
Tax Year 2018
Lot Size 6,534 Sqft
Acres 0.15
Lot Dimensions 60.40 X 95.20
Property Description
Ready to move in! Beautifully maintained home in the community of Woodland Village within the 5 mile radius to the coveted Newark Charter School. Many updates and amenities include, HVAC, Roof, H/W Heater, Kitchen appliances, composite rear deck. Lower level freshly painted w/new carpet, Den/office area with a Bathroom and spacious family room. Entertain and enjoy sitting on the 14 x 24 trex rear deck, split rail fenced in back yard backing up to the open community space giving privacy. This home is conveniently located near Rt.40, Rt.896 and I-95. Minutes to downtown Newark, University of Delaware and Christiana Mall.
Location
State DE
County New Castle
Area Newark/Glasgow (30905)
Zoning NC6.5
Rooms
Other Rooms Living Room, Dining Room, Primary Bedroom, Bedroom 2, Kitchen, Family Room, Bedroom 1, Laundry, Other, Attic
Basement Full, Fully Finished
Interior
Interior Features Butlers Pantry, Ceiling Fan(s), Kitchen - Eat-In
Hot Water Natural Gas
Heating Gas, Forced Air
Cooling Central A/C
Flooring Fully Carpeted, Vinyl
Equipment Built-In Range, Dishwasher, Refrigerator, Disposal, Trash Compactor, Built-In Microwave
Fireplace N
Appliance Built-In Range, Dishwasher, Refrigerator, Disposal, Trash Compactor, Built-In Microwave
Heat Source Natural Gas
Laundry Lower Floor
Exterior
Exterior Feature Deck(s)
Parking Features Inside Access, Garage Door Opener
Garage Spaces 5.0
Fence Other
Utilities Available Cable TV
Amenities Available Tot Lots/Playground
Water Access N
Roof Type Pitched,Shingle
Accessibility None
Porch Deck(s)
Attached Garage 2
Total Parking Spaces 5
Garage Y
Building
Lot Description Level, Open, Front Yard, Rear Yard, SideYard(s)
Story 2
Foundation Concrete Perimeter
Sewer Public Sewer
Water Public
Architectural Style Colonial, Traditional
Level or Stories 2
New Construction N
Schools
School District Christina
Others
HOA Fee Include Common Area Maintenance
Senior Community No
Tax ID 11.021.10.081
Ownership Fee Simple
Security Features Security System
Acceptable Financing Conventional, VA, FHA 203(b)
Listing Terms Conventional, VA, FHA 203(b)
Financing Conventional,VA,FHA 203(b)
Read Less
Want to know what your home might be worth? Contact us for a FREE valuation!

Our team is ready to help you sell your home for the highest possible price ASAP

Bought with Kathleen Hunnings • Patterson-Schwartz-Middletown





