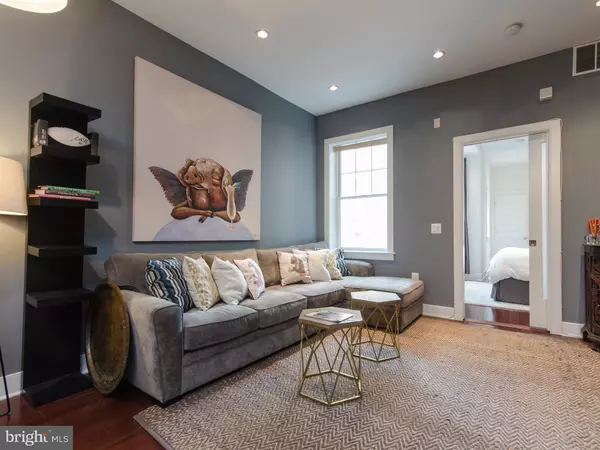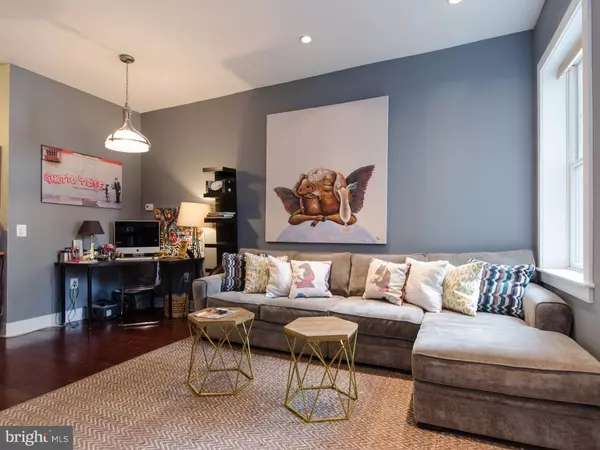$365,000
$375,000
2.7%For more information regarding the value of a property, please contact us for a free consultation.
1519 PINE ST #7 Philadelphia, PA 19102
1 Bed
2 Baths
813 SqFt
Key Details
Sold Price $365,000
Property Type Single Family Home
Sub Type Unit/Flat/Apartment
Listing Status Sold
Purchase Type For Sale
Square Footage 813 sqft
Price per Sqft $448
Subdivision Rittenhouse Square
MLS Listing ID 1002387854
Sold Date 06/24/16
Style Contemporary,Traditional
Bedrooms 1
Full Baths 1
Half Baths 1
HOA Fees $268/mo
HOA Y/N N
Abv Grd Liv Area 813
Originating Board TREND
Annual Tax Amount $1,806
Tax Year 2016
Property Description
Wonderful One bedroom, 1 and a 1/2 bath apartment at "LaRoque" in Rittenhouse Square, near the Avenue of the Arts - one of the finest quality "Brownstone" condominiums in the neighborhood. Meticulously renovated in 2008 w/ incredible attention to detail and unparalleled craftsmanship. Grand entry w/ mouldings, glass doors, bespoke hallways and wrap around staircase. This unit is on the "quiet" side of the building with north and west facing windows. Open plan Living room, dining room and kitchen have over 9 ft high ceilings, Brazilian cherry floors and custom lighting for a bright, airy feel. State of the art kitchen has stone counters, charcoal subway tiles and a high-end Bosch stainless appliance ensemble. There is a half bath off the entry for your guests. Bedroom suite w/ frosted glass door has bay window and adjoining walk-in closet w/ built-in organization. Main spa-like bath features limestone floors and tiled shower w/ glass enclosure, large storage vanity, mirrored cabinets and bonus dressing area w/ custom built-ins. In-unit laundry, alarm system, remaining Tax Abatement and a pet friendly building complete the package. Walker's and Rider's paradise with "Perfect 100" scores. The best in city living with everything right at your doorstep, come see this lovely apartment today!
Location
State PA
County Philadelphia
Area 19102 (19102)
Zoning RM1
Direction South
Rooms
Other Rooms Living Room, Dining Room, Primary Bedroom, Kitchen
Interior
Interior Features Primary Bath(s), Stall Shower, Breakfast Area
Hot Water Natural Gas
Heating Gas, Forced Air
Cooling Central A/C
Flooring Wood, Stone, Marble
Equipment Cooktop, Oven - Self Cleaning, Dishwasher, Disposal, Trash Compactor, Energy Efficient Appliances
Fireplace N
Window Features Bay/Bow,Energy Efficient,Replacement
Appliance Cooktop, Oven - Self Cleaning, Dishwasher, Disposal, Trash Compactor, Energy Efficient Appliances
Heat Source Natural Gas
Laundry Main Floor
Exterior
Exterior Feature Breezeway
Utilities Available Cable TV
Waterfront N
Water Access N
Roof Type Pitched
Accessibility None
Porch Breezeway
Garage N
Building
Foundation Stone
Sewer Public Sewer
Water Public
Architectural Style Contemporary, Traditional
Additional Building Above Grade
Structure Type 9'+ Ceilings
New Construction N
Schools
School District The School District Of Philadelphia
Others
Pets Allowed Y
HOA Fee Include Common Area Maintenance,Ext Bldg Maint,Water,Sewer,Insurance
Senior Community No
Tax ID 888088906
Ownership Condominium
Security Features Security System
Acceptable Financing Conventional
Listing Terms Conventional
Financing Conventional
Pets Description Case by Case Basis
Read Less
Want to know what your home might be worth? Contact us for a FREE valuation!

Our team is ready to help you sell your home for the highest possible price ASAP

Bought with Reid J Rosenthal • BHHS Fox & Roach At the Harper, Rittenhouse Square






