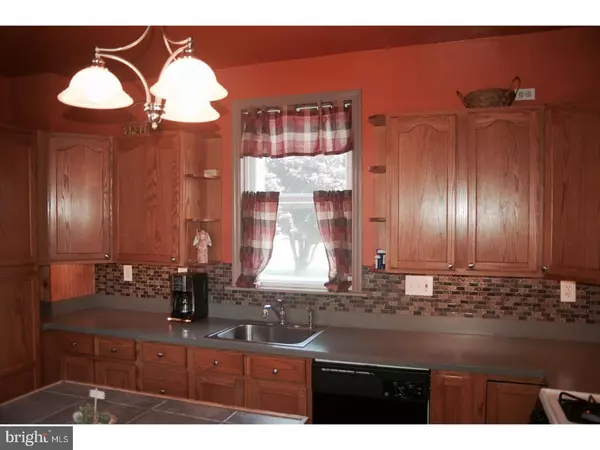$175,000
$174,900
0.1%For more information regarding the value of a property, please contact us for a free consultation.
132 JANSEN AVE Essington, PA 19029
3 Beds
1 Bath
1,865 SqFt
Key Details
Sold Price $175,000
Property Type Single Family Home
Sub Type Detached
Listing Status Sold
Purchase Type For Sale
Square Footage 1,865 sqft
Price per Sqft $93
Subdivision Westinghouse Vlg
MLS Listing ID 1001916906
Sold Date 08/15/18
Style Colonial
Bedrooms 3
Full Baths 1
HOA Y/N N
Abv Grd Liv Area 1,865
Originating Board TREND
Year Built 1930
Annual Tax Amount $4,091
Tax Year 2018
Lot Size 7,500 Sqft
Acres 0.17
Lot Dimensions 75X100
Property Description
Make your way to Hometown USA here at 132 Jansen Ave. Move right in and stretch out in this spacious and nicely updated colonial. On the first floor you have the sunny living room, large dining room, and remodeled kitchen with island, gas cooking, under cabinet lighting, and loads of counter space. The second floor has 3 bedrooms, a remodeled bathroom with jetted tub, and a super convenient laundry room. Low maintenance engineered flooring and newer carpet complements the neutral d cor throughout the house. A mudroom off the kitchen offers extra storage, pantry area, and could be set up for a future powder room. The outside space here is made for fun. You'll love the huge fenced yard, 24 foot swimming pool, paver patio, front wrap around deck, and sun all day long. Because you'll be the hit of the party you'll need all the parking in your long 4 car driveway and a 1 car garage with workshop space. New roof just installed, enjoy your central air, and save money with efficient gas heat and hot water. This property is made up of a 50x100 and 25x100 lot which is much larger than others in the area. This is a super convenient location minutes from everywhere you need to be. Sidewalk community, low traffic street, and the friendly vibe welcomes you to your new home. Don't miss out, a home in this condition with these features makes it a great value and a smart buy.
Location
State PA
County Delaware
Area Tinicum Twp (10445)
Zoning RES
Rooms
Other Rooms Living Room, Dining Room, Primary Bedroom, Bedroom 2, Kitchen, Bedroom 1
Basement Full
Interior
Interior Features Kitchen - Island, Breakfast Area
Hot Water Natural Gas
Heating Gas, Forced Air
Cooling Central A/C
Equipment Dishwasher, Disposal
Fireplace N
Appliance Dishwasher, Disposal
Heat Source Natural Gas
Laundry Upper Floor
Exterior
Exterior Feature Deck(s), Patio(s)
Garage Spaces 4.0
Pool Above Ground
Water Access N
Accessibility None
Porch Deck(s), Patio(s)
Total Parking Spaces 4
Garage Y
Building
Lot Description SideYard(s)
Story 2
Sewer Public Sewer
Water Public
Architectural Style Colonial
Level or Stories 2
Additional Building Above Grade
New Construction N
Schools
Elementary Schools Tinicum School
Middle Schools Tinicum School
High Schools Interboro Senior
School District Interboro
Others
Senior Community No
Tax ID 45-00-00685-00
Ownership Fee Simple
Read Less
Want to know what your home might be worth? Contact us for a FREE valuation!

Our team is ready to help you sell your home for the highest possible price ASAP

Bought with Joanne E McBride • BHHS Fox & Roach-Rosemont





