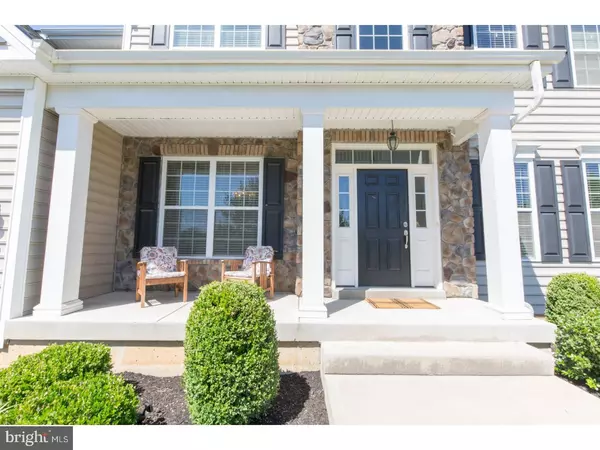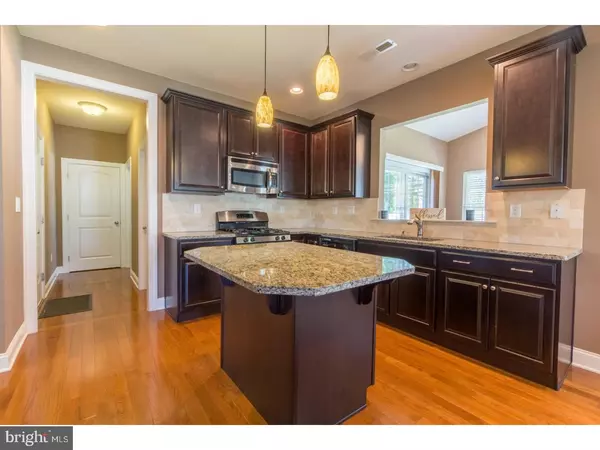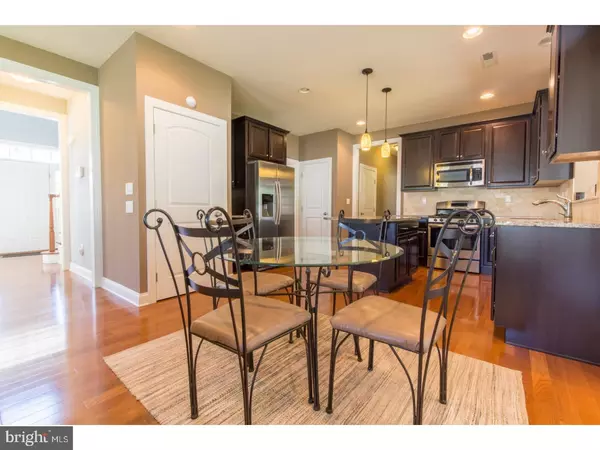$483,500
$475,000
1.8%For more information regarding the value of a property, please contact us for a free consultation.
1 BEECHWOOD BLVD Bensalem, PA 19020
4 Beds
3 Baths
2,712 SqFt
Key Details
Sold Price $483,500
Property Type Single Family Home
Sub Type Detached
Listing Status Sold
Purchase Type For Sale
Square Footage 2,712 sqft
Price per Sqft $178
Subdivision Beechwood Estates
MLS Listing ID 1001856122
Sold Date 08/14/18
Style Colonial
Bedrooms 4
Full Baths 2
Half Baths 1
HOA Fees $51/qua
HOA Y/N Y
Abv Grd Liv Area 2,712
Originating Board TREND
Year Built 2014
Annual Tax Amount $10,294
Tax Year 2018
Lot Size 0.347 Acres
Acres 0.35
Lot Dimensions 86X130
Property Description
Welcome to this Spectacular Colonial in Beachwood Estates. This DeLuca beauty is better than new construction at 4 yrs old boasting high quality features throughout and professional, mature landscaping. High end kitchen shines with wood cabinets, island, granite counters, built in microwave, tile backspash, Stainless Steel appliances and is open to a large family room with gas fireplace. The main entrance greets you with a two story foyer, wood floors and wooden staircase. First floor offers a great layout including 9' ceilings, crown molding, neutral paint colors, recessed lighting, living room, dining room and family room with gas fireplace. Plus a spacious laundry room. Open to the kitchen is a Bonus Sun Room surrounded with windows for plenty of natural light, a cathedral ceiling and sliding doors leading to a huge custom stone patio. The level back yard is the perfect place to host your next party and offers vinyl PVC fencing, mature landscaping & a shed. Head upstairs to indulge in the master bedroom boasting two walk in closets and private tiled full bathroom including dual sinks with granite vanity tops, walk in shower and soaking tub. Three additional nice size bedrooms with plenty of closet space and second full bath with separate shower complete the second floor. The nice size, full basement is a great addition with 9 ft ceiings, egress window and insulated walls ready for your finishing touch. Wide driveway plus two car garage with inside entrance to kitchen. Community offers a walking train for your enjoyment. Excellent location just minutes to PA Turnpike for an easy commute & train station. Very close to Street Rd & RT 1 offering many fine restaurants and shopping galore. Low HOA fee covers snow removal, common area maintenance and trash collection. This home is certain to Capture Your Eye.
Location
State PA
County Bucks
Area Bensalem Twp (10102)
Zoning R1
Rooms
Other Rooms Living Room, Dining Room, Primary Bedroom, Bedroom 2, Bedroom 3, Kitchen, Family Room, Bedroom 1, Other, Attic
Basement Full, Unfinished
Interior
Interior Features Primary Bath(s), Kitchen - Island, Ceiling Fan(s), Stall Shower, Kitchen - Eat-In
Hot Water Natural Gas
Heating Gas, Forced Air
Cooling Central A/C
Flooring Wood, Fully Carpeted, Tile/Brick
Fireplaces Number 1
Equipment Oven - Self Cleaning, Dishwasher, Disposal
Fireplace Y
Appliance Oven - Self Cleaning, Dishwasher, Disposal
Heat Source Natural Gas
Laundry Upper Floor
Exterior
Exterior Feature Patio(s)
Parking Features Inside Access
Garage Spaces 4.0
Fence Other
Utilities Available Cable TV
Water Access N
Roof Type Shingle
Accessibility None
Porch Patio(s)
Attached Garage 2
Total Parking Spaces 4
Garage Y
Building
Lot Description Corner, Front Yard, Rear Yard, SideYard(s)
Story 2
Sewer Public Sewer
Water Public
Architectural Style Colonial
Level or Stories 2
Additional Building Above Grade
Structure Type 9'+ Ceilings
New Construction N
Schools
High Schools Bensalem Township
School District Bensalem Township
Others
HOA Fee Include Common Area Maintenance,Snow Removal,Trash
Senior Community No
Tax ID 02-003-002-022
Ownership Fee Simple
Security Features Security System
Read Less
Want to know what your home might be worth? Contact us for a FREE valuation!

Our team is ready to help you sell your home for the highest possible price ASAP

Bought with Richard Webb • Century 21 Veterans-Newtown





