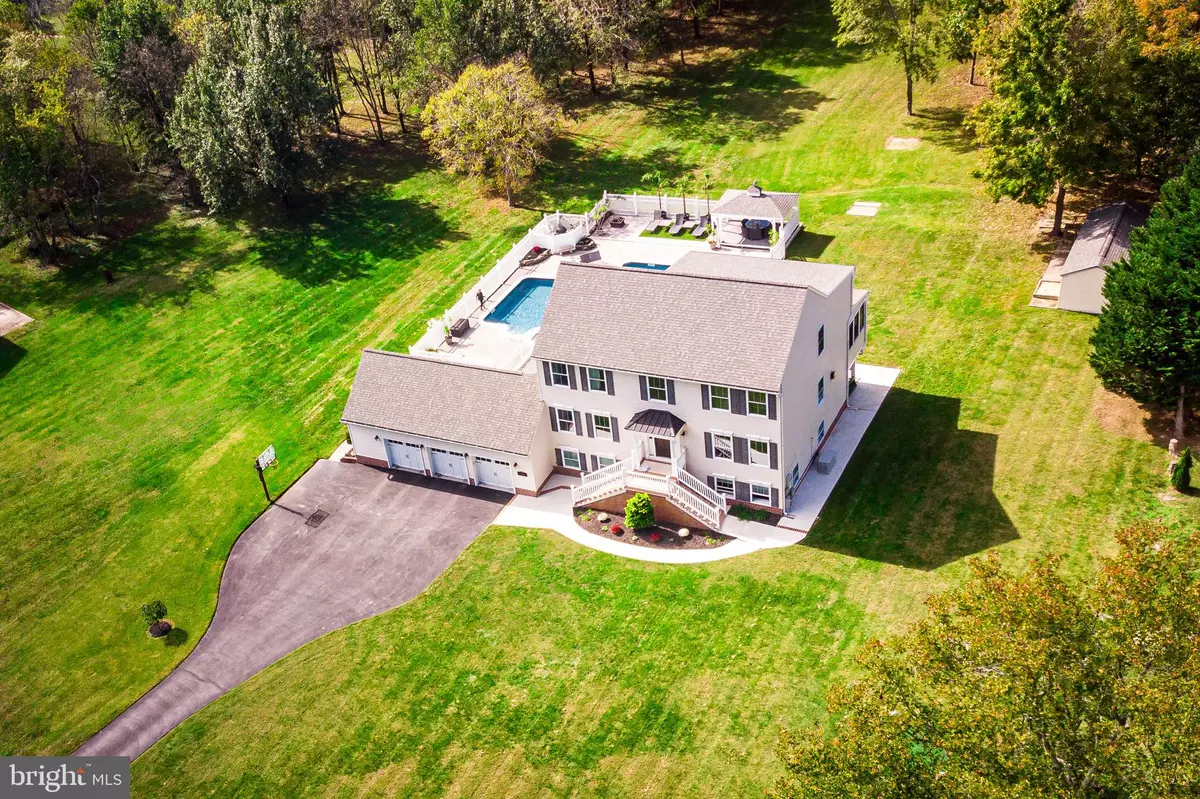$995,000
$1,099,980
9.5%For more information regarding the value of a property, please contact us for a free consultation.
1704 BEARDS CREEK CT Davidsonville, MD 21035
3 Beds
4 Baths
3,738 SqFt
Key Details
Sold Price $995,000
Property Type Single Family Home
Sub Type Detached
Listing Status Sold
Purchase Type For Sale
Square Footage 3,738 sqft
Price per Sqft $266
Subdivision Beards Creek Estates
MLS Listing ID MDAA2096480
Sold Date 01/09/25
Style Colonial
Bedrooms 3
Full Baths 3
Half Baths 1
HOA Fees $21/ann
HOA Y/N Y
Abv Grd Liv Area 2,448
Originating Board BRIGHT
Year Built 1997
Annual Tax Amount $7,609
Tax Year 2024
Lot Size 3.380 Acres
Acres 3.38
Property Description
Welcome to your dream retreat in the heart of Davidsonville! This custom built single-family home offers almost 4000 sq. ft. with the perfect blend of modern luxury and classic charm. Nestled on a spacious lot at the end of a quiet cul-de-sac, this property boasts extensive outdoor living spaces designed for relaxation and entertainment. The custom inground pool serves as the focal point of the expansive backyard that creates a private oasis for summer gatherings or tranquil afternoons. The outdoor area is perfect for hosting friends and family, with plenty of room for lounging and dining al fresco. Inside, the home features an inviting layout with curated finishes throughout. Enjoy a bright and airy living space that flows seamlessly from room to room, providing both comfort and style for large gatherings. Located just minutes from Annapolis, this home is surrounded by nature and recreational opportunities. Explore nearby parks, waterways, and a private community common area leading to Beards Creek complete with a serene stream, offering a peaceful escape right outside your doorstep. Don't miss your chance to own this exceptional property in a highly sought-after location. Schedule your tour today and experience the charm and beauty of Davidsonville living! Be sure to view the 3D video tour and floor plans.
Location
State MD
County Anne Arundel
Zoning R1
Rooms
Basement Daylight, Full, Connecting Stairway, Fully Finished, Improved, Interior Access, Outside Entrance, Walkout Level, Windows, Heated, Rear Entrance
Interior
Interior Features Bathroom - Soaking Tub, Bathroom - Walk-In Shower, Breakfast Area, Built-Ins, Carpet, Ceiling Fan(s), Chair Railings, Crown Moldings, Dining Area, Floor Plan - Traditional, Formal/Separate Dining Room, Upgraded Countertops, Walk-in Closet(s), Water Treat System, Wet/Dry Bar, Window Treatments, Wood Floors, Attic, Family Room Off Kitchen, Pantry
Hot Water Tankless
Heating Heat Pump(s)
Cooling Central A/C, Ceiling Fan(s)
Flooring Carpet, Ceramic Tile, Wood
Fireplaces Number 2
Fireplaces Type Gas/Propane
Equipment Built-In Microwave, Dishwasher, Dryer, Energy Efficient Appliances, ENERGY STAR Dishwasher, ENERGY STAR Refrigerator, Exhaust Fan, Refrigerator, Stainless Steel Appliances, Stove, Washer
Fireplace Y
Window Features ENERGY STAR Qualified,Energy Efficient,Double Pane,Double Hung,Screens,Sliding,Vinyl Clad
Appliance Built-In Microwave, Dishwasher, Dryer, Energy Efficient Appliances, ENERGY STAR Dishwasher, ENERGY STAR Refrigerator, Exhaust Fan, Refrigerator, Stainless Steel Appliances, Stove, Washer
Heat Source Electric
Laundry Main Floor
Exterior
Exterior Feature Deck(s), Enclosed, Patio(s), Porch(es), Balcony, Screened
Parking Features Garage - Front Entry, Additional Storage Area, Garage Door Opener, Inside Access, Oversized
Garage Spaces 3.0
Pool In Ground, Fenced, Saltwater
Utilities Available Under Ground, Propane
Amenities Available Common Grounds, Jog/Walk Path, Water/Lake Privileges
Water Access N
Roof Type Architectural Shingle
Street Surface Black Top
Accessibility None
Porch Deck(s), Enclosed, Patio(s), Porch(es), Balcony, Screened
Road Frontage City/County
Attached Garage 3
Total Parking Spaces 3
Garage Y
Building
Lot Description Cul-de-sac
Story 3
Foundation Concrete Perimeter
Sewer Septic = # of BR
Water Well
Architectural Style Colonial
Level or Stories 3
Additional Building Above Grade, Below Grade
Structure Type 2 Story Ceilings,9'+ Ceilings
New Construction N
Schools
Elementary Schools Davidsonville
Middle Schools Central
High Schools South River
School District Anne Arundel County Public Schools
Others
HOA Fee Include Common Area Maintenance,Recreation Facility
Senior Community No
Tax ID 020102990085255
Ownership Fee Simple
SqFt Source Assessor
Security Features Exterior Cameras,Smoke Detector
Acceptable Financing FHA, Conventional, Cash, VA
Listing Terms FHA, Conventional, Cash, VA
Financing FHA,Conventional,Cash,VA
Special Listing Condition Standard
Read Less
Want to know what your home might be worth? Contact us for a FREE valuation!

Our team is ready to help you sell your home for the highest possible price ASAP

Bought with Temitope Akojie • Keller Williams Capital Properties

