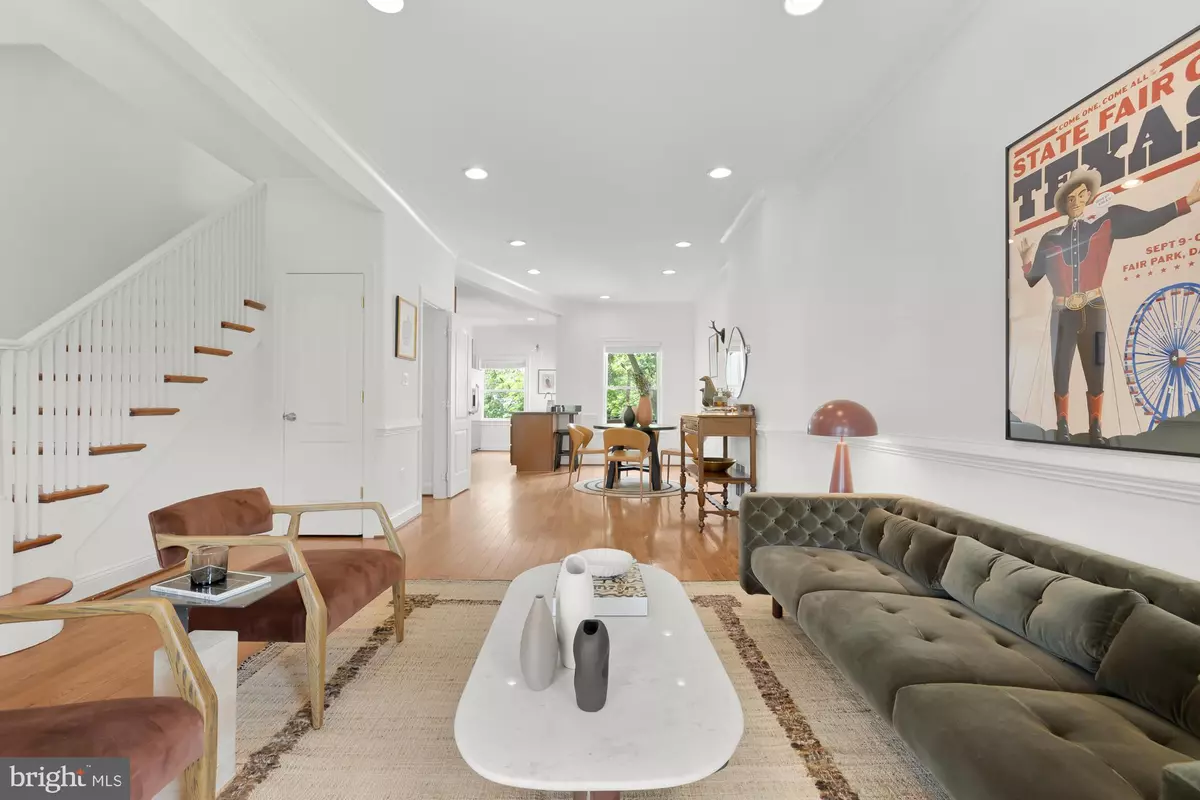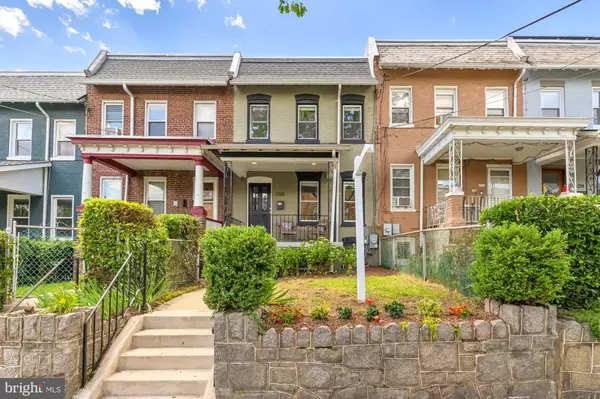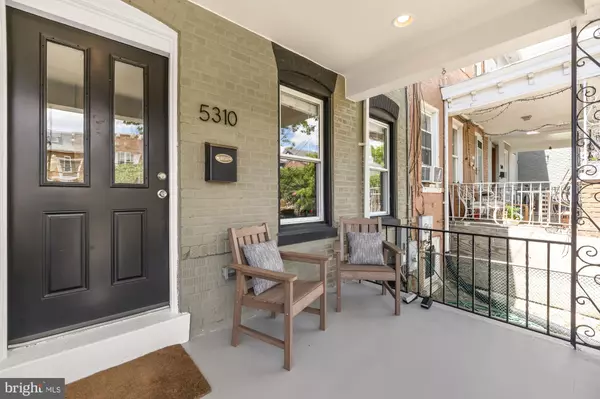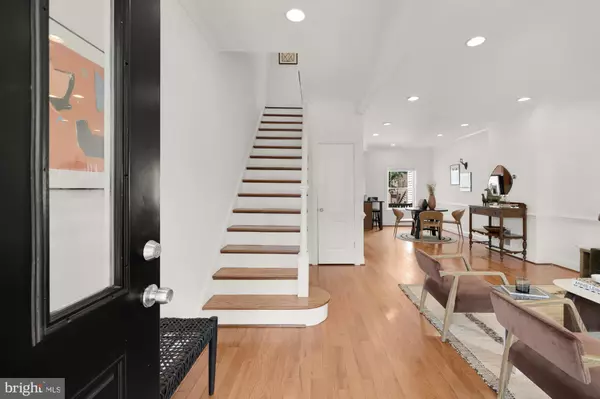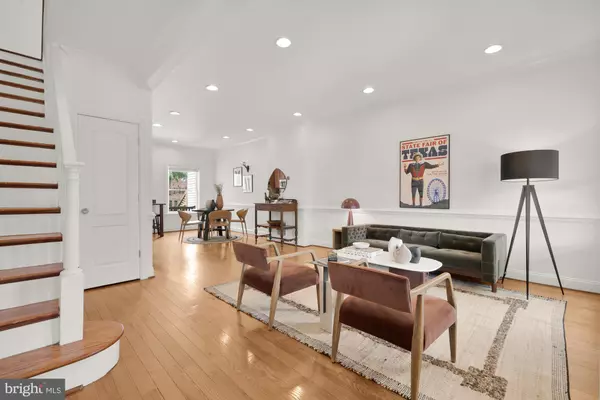$790,000
$799,500
1.2%For more information regarding the value of a property, please contact us for a free consultation.
5310 8TH ST NW Washington, DC 20011
3 Beds
3 Baths
1,892 SqFt
Key Details
Sold Price $790,000
Property Type Townhouse
Sub Type Interior Row/Townhouse
Listing Status Sold
Purchase Type For Sale
Square Footage 1,892 sqft
Price per Sqft $417
Subdivision Petworth
MLS Listing ID DCDC2167666
Sold Date 01/03/25
Style Federal
Bedrooms 3
Full Baths 3
HOA Y/N N
Abv Grd Liv Area 1,328
Originating Board BRIGHT
Year Built 1923
Annual Tax Amount $5,908
Tax Year 2023
Lot Size 1,746 Sqft
Acres 0.04
Property Description
East-facing Petworth row home with open concept living, dining, and chef's kitchen with gas cooking and tons of counter space. Welcoming front porch and tall ceilings throughout. The primary bedroom with en-suite bathroom is truly oversized with vaulted ceilings. The additional king-sized bedroom is a second quite with large bathroom and walk-in shower. Downstairs is a great bonus space plus a full bath and large bedroom with tons of light and a full-sized window. Don't miss the dedicated laundry room on your walk out to the bricked patio, lovely green space, and secure two-car parking. New roof and rebuilt chimney in 2022. Close to frequent bus access to downtown DC. Don't miss the neighborhood favorites: Everyday Sundae, Anxo with a La Coop coffee pop-up, Brightwood Pizza & Bottle, HR Records, Andrene's, Neptune Room, and Jackie Lee's.
Location
State DC
County Washington
Zoning 1
Rooms
Other Rooms Living Room, Primary Bedroom, Kitchen, Basement, Laundry, Recreation Room, Storage Room, Primary Bathroom, Additional Bedroom
Basement Full, Walkout Level
Interior
Interior Features Ceiling Fan(s), Dining Area, Floor Plan - Open, Breakfast Area, Recessed Lighting
Hot Water Natural Gas
Heating Forced Air
Cooling Central A/C
Flooring Hardwood, Carpet
Equipment Built-In Microwave, Dishwasher, Stainless Steel Appliances
Fireplace N
Appliance Built-In Microwave, Dishwasher, Stainless Steel Appliances
Heat Source Natural Gas
Laundry Dryer In Unit, Washer In Unit
Exterior
Exterior Feature Patio(s)
Garage Spaces 2.0
Fence Wood
Water Access N
Accessibility Other
Porch Patio(s)
Total Parking Spaces 2
Garage N
Building
Story 3
Foundation Other
Sewer Public Sewer
Water Public
Architectural Style Federal
Level or Stories 3
Additional Building Above Grade, Below Grade
Structure Type Dry Wall
New Construction N
Schools
School District District Of Columbia Public Schools
Others
Senior Community No
Tax ID 2999//0049
Ownership Fee Simple
SqFt Source Assessor
Security Features Exterior Cameras,Security System
Special Listing Condition Standard
Read Less
Want to know what your home might be worth? Contact us for a FREE valuation!

Our team is ready to help you sell your home for the highest possible price ASAP

Bought with Thomas Kolker • TTR Sotheby's International Realty

