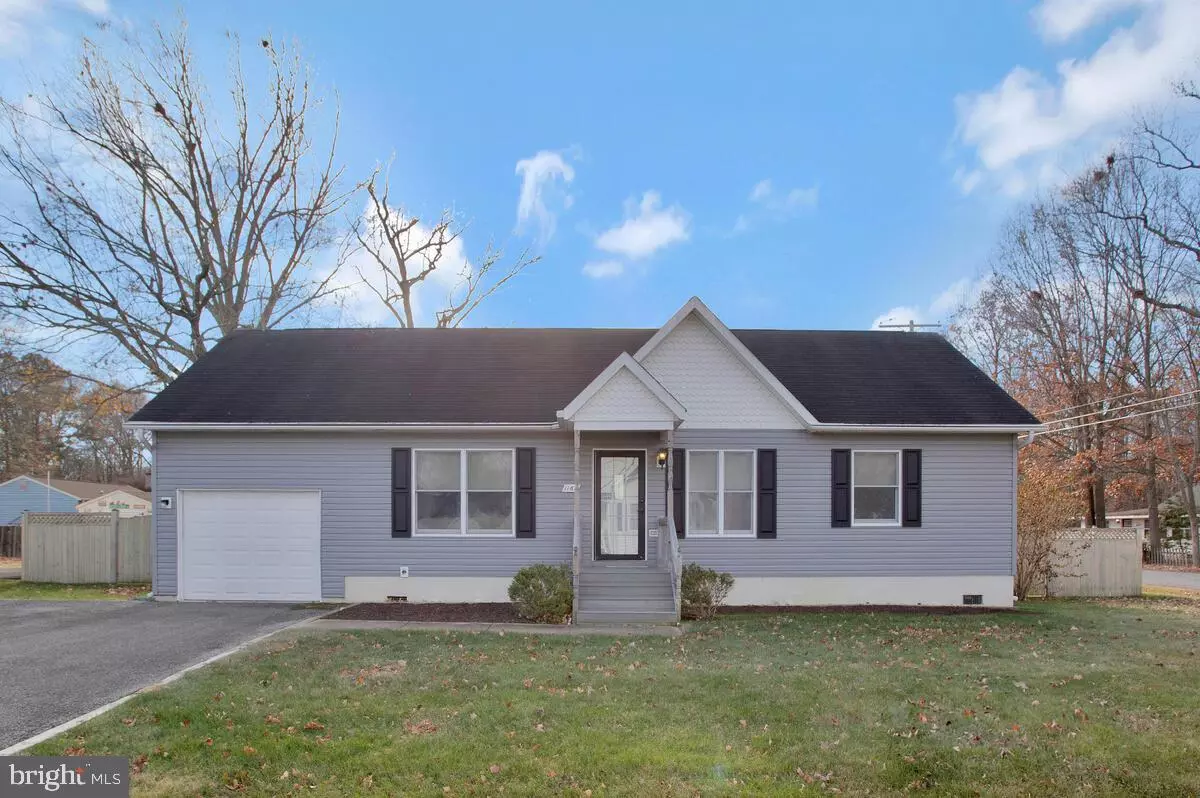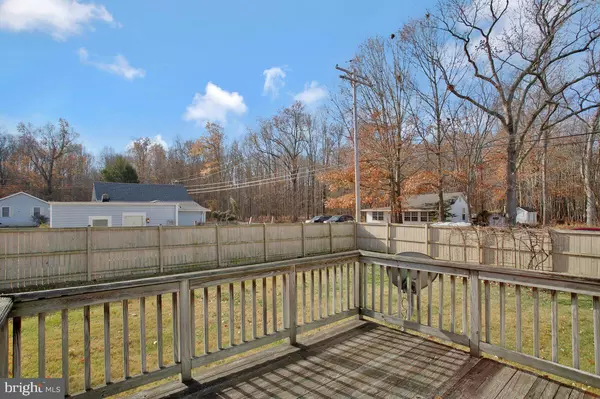$386,000
$375,000
2.9%For more information regarding the value of a property, please contact us for a free consultation.
1165 MAPLE AVE Shady Side, MD 20764
3 Beds
2 Baths
1,092 SqFt
Key Details
Sold Price $386,000
Property Type Single Family Home
Sub Type Detached
Listing Status Sold
Purchase Type For Sale
Square Footage 1,092 sqft
Price per Sqft $353
Subdivision Cedarhurst On The Bay
MLS Listing ID MDAA2098514
Sold Date 12/31/24
Style Ranch/Rambler
Bedrooms 3
Full Baths 2
HOA Y/N N
Abv Grd Liv Area 1,092
Originating Board BRIGHT
Year Built 1994
Annual Tax Amount $3,427
Tax Year 2024
Lot Size 10,000 Sqft
Acres 0.23
Property Description
You will fall in love with this home the moment you see it. This lovingly cared for and well maintained rambler is perfectly situated on an extra large corner lot in the fabulous Cedarhurst on the Bay Community. Enjoy the all on one level easy living space with an inviting floor plan and extra privacy with the owner's suite on one side of the home and the 2 remaining bedrooms and guest bath on the other side. Super convenient is the extended off street parking area plus a garage with interior access. You will love the beautiful rear privacy fence too. Freshly painted with brand new carpet makes this home move in ready. The community offers you all the enjoyment of living near the bay but never having to cross the bridge!! Launch your kayaks from the community pier or simply spend your week-ends hanging out with friends fishing & crabbing. Cedarhurst residents only may rent out the community center to host awesome parties on the water with gorgeous views and/or rent out a community dock slip. Lots to love here.
Location
State MD
County Anne Arundel
Zoning R
Rooms
Other Rooms Living Room, Dining Room, Primary Bedroom, Bedroom 2, Bedroom 3, Kitchen, Laundry
Main Level Bedrooms 3
Interior
Interior Features Entry Level Bedroom, Bathroom - Tub Shower, Carpet, Ceiling Fan(s), Combination Kitchen/Dining, Floor Plan - Open, Pantry, Walk-in Closet(s), Water Treat System, Attic, Combination Dining/Living, Family Room Off Kitchen, Floor Plan - Traditional, Kitchen - Island, Primary Bath(s)
Hot Water Electric
Heating Heat Pump(s)
Cooling Central A/C
Flooring Carpet, Vinyl
Equipment Dishwasher, Disposal, Oven/Range - Electric, Refrigerator, Dryer, Exhaust Fan, Washer, Water Heater, Water Conditioner - Owned, Water Dispenser
Fireplace N
Window Features Double Pane,Screens
Appliance Dishwasher, Disposal, Oven/Range - Electric, Refrigerator, Dryer, Exhaust Fan, Washer, Water Heater, Water Conditioner - Owned, Water Dispenser
Heat Source Electric
Laundry Main Floor, Washer In Unit, Dryer In Unit
Exterior
Exterior Feature Deck(s)
Parking Features Garage - Front Entry
Garage Spaces 4.0
Fence Rear, Privacy, Wood, Decorative
Utilities Available Cable TV Available, Phone
Amenities Available Boat Dock/Slip, Community Center, Pier/Dock, Tot Lots/Playground, Water/Lake Privileges
Water Access Y
Water Access Desc Canoe/Kayak,Fishing Allowed,Private Access
Roof Type Asphalt
Accessibility Level Entry - Main
Porch Deck(s)
Attached Garage 1
Total Parking Spaces 4
Garage Y
Building
Lot Description Corner, Cleared, Front Yard, Landscaping, Level, Private, Rear Yard, SideYard(s)
Story 1
Foundation Crawl Space
Sewer Public Sewer
Water Private
Architectural Style Ranch/Rambler
Level or Stories 1
Additional Building Above Grade, Below Grade
Structure Type Dry Wall
New Construction N
Schools
Elementary Schools Shady Side
Middle Schools Southern
High Schools Southern
School District Anne Arundel County Public Schools
Others
Pets Allowed Y
Senior Community No
Tax ID 020715590085453
Ownership Fee Simple
SqFt Source Assessor
Acceptable Financing Conventional, FHA, VA
Horse Property N
Listing Terms Conventional, FHA, VA
Financing Conventional,FHA,VA
Special Listing Condition Standard
Pets Allowed No Pet Restrictions
Read Less
Want to know what your home might be worth? Contact us for a FREE valuation!

Our team is ready to help you sell your home for the highest possible price ASAP

Bought with Juliet Marie Patterson • RE/MAX One





