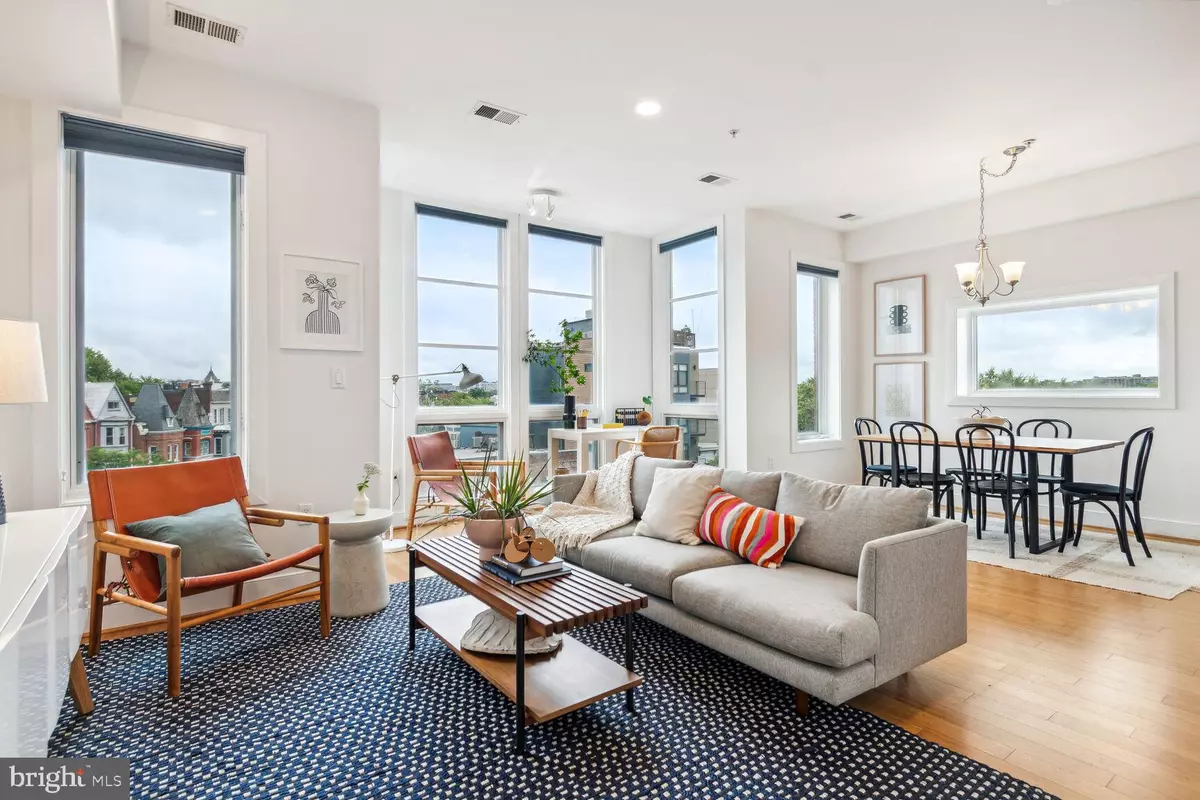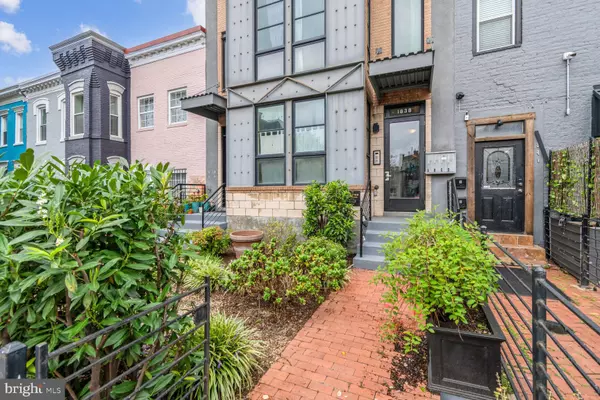$660,000
$665,000
0.8%For more information regarding the value of a property, please contact us for a free consultation.
1838 6TH ST NW #C Washington, DC 20001
2 Beds
3 Baths
1,240 SqFt
Key Details
Sold Price $660,000
Property Type Condo
Sub Type Condo/Co-op
Listing Status Sold
Purchase Type For Sale
Square Footage 1,240 sqft
Price per Sqft $532
Subdivision Shaw
MLS Listing ID DCDC2168994
Sold Date 12/31/24
Style Contemporary
Bedrooms 2
Full Baths 2
Half Baths 1
Condo Fees $392/mo
HOA Y/N N
Abv Grd Liv Area 1,240
Originating Board BRIGHT
Year Built 2005
Annual Tax Amount $5,949
Tax Year 2023
Property Description
Dont miss this one! Welcome to this beautifully maintained two bedroom, two and a half bathroom top floor duplex condo with a private balcony featuring views of the Capitol. The over 1,200 square feet of living space is spread over two levels, with hardwood floors and walls of windows letting light in throughout. Large picture windows are features of each bedroom, along with the soaking tubs in each spa-like en-suite bath. Living and dining areas flow seamlessly together with the gourmet kitchen outfitted with stainless steel appliances and granite countertops, ideal for culinary enthusiasts. Step outside of the kitchen onto the balcony to enjoy meals with quintessential DC views in the distance.
One garage parking space included with the unit, you can fit two cars tandem!
Nestled in between the vibrant neighborhoods of Shaw and Ledroit Park, this home is walking distance to the best attractions that DC has to offer. A few blocks to the Shaw/Howard Metro, many restaurants and entertainment such as The Royal, Shaw's Tavern, Haikan, and the 9:30 Club.
Location
State DC
County Washington
Zoning C4
Rooms
Main Level Bedrooms 2
Interior
Interior Features Kitchen - Gourmet, Combination Kitchen/Dining, Combination Kitchen/Living, Combination Dining/Living, Primary Bath(s), Upgraded Countertops, Window Treatments, Floor Plan - Open
Hot Water Natural Gas
Heating Forced Air
Cooling Central A/C
Equipment Dishwasher, Disposal, Freezer, Microwave, Oven/Range - Gas, Range Hood, Refrigerator, Stove, Washer/Dryer Stacked
Fireplace N
Appliance Dishwasher, Disposal, Freezer, Microwave, Oven/Range - Gas, Range Hood, Refrigerator, Stove, Washer/Dryer Stacked
Heat Source Electric
Laundry Dryer In Unit, Washer In Unit
Exterior
Parking Features Garage Door Opener
Garage Spaces 2.0
Amenities Available None
Water Access N
View City
Accessibility None
Total Parking Spaces 2
Garage Y
Building
Story 2
Unit Features Garden 1 - 4 Floors
Sewer Public Sewer
Water Public
Architectural Style Contemporary
Level or Stories 2
Additional Building Above Grade, Below Grade
New Construction N
Schools
School District District Of Columbia Public Schools
Others
Pets Allowed Y
HOA Fee Include Ext Bldg Maint,Insurance,Reserve Funds,Sewer,Snow Removal,Trash
Senior Community No
Tax ID 0441//2008
Ownership Condominium
Special Listing Condition Standard
Pets Allowed Cats OK, Dogs OK
Read Less
Want to know what your home might be worth? Contact us for a FREE valuation!

Our team is ready to help you sell your home for the highest possible price ASAP

Bought with Kimberly A Cestari • Long & Foster Real Estate, Inc.





