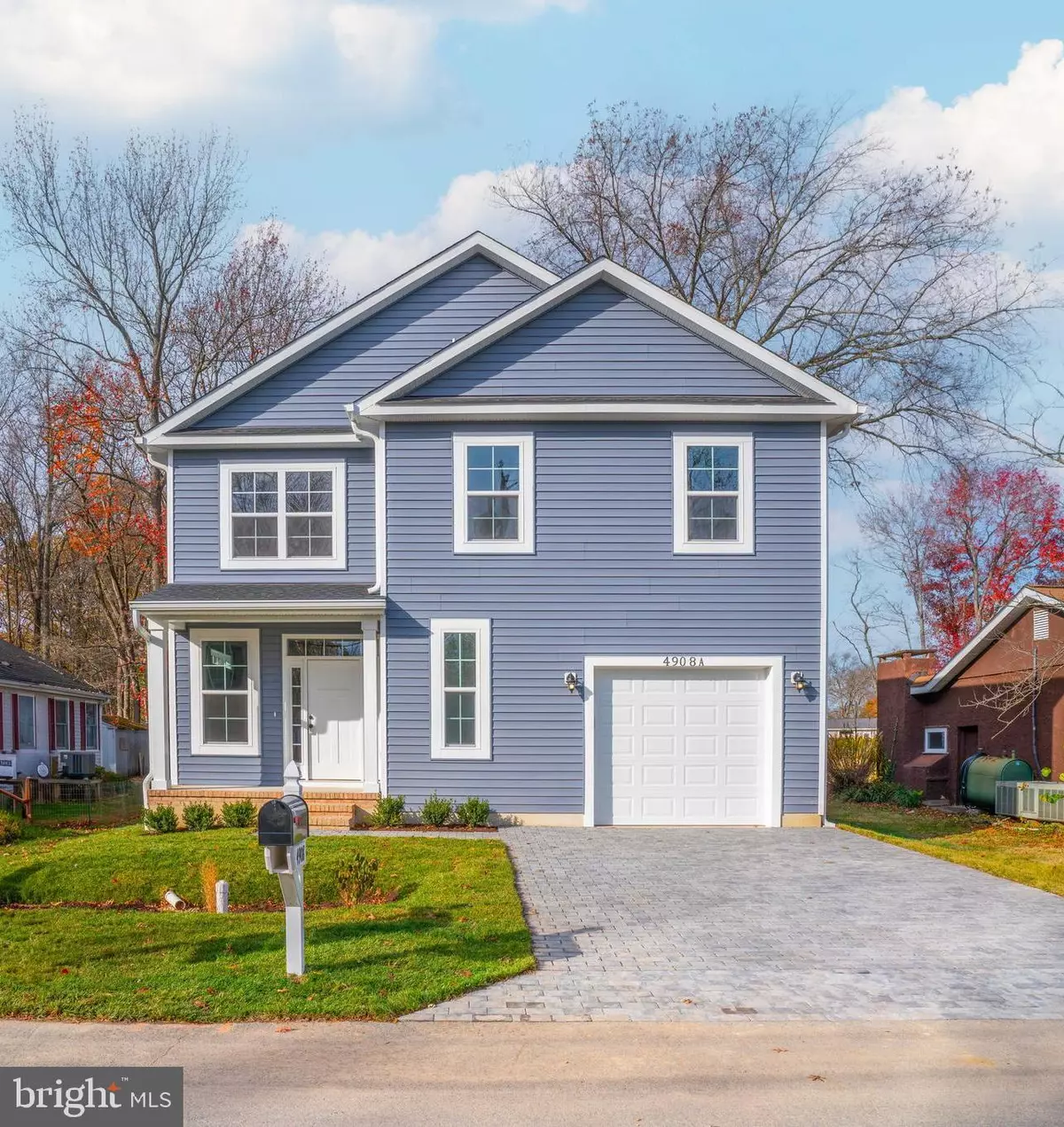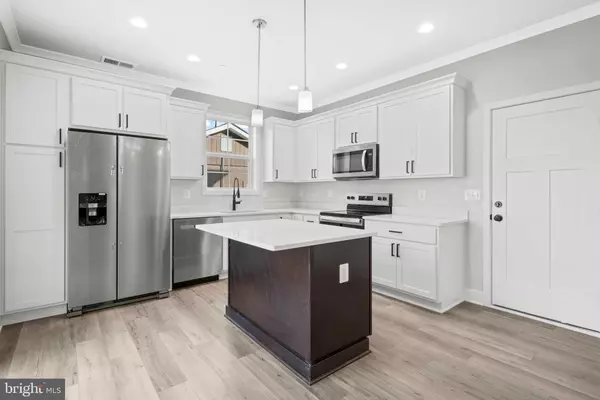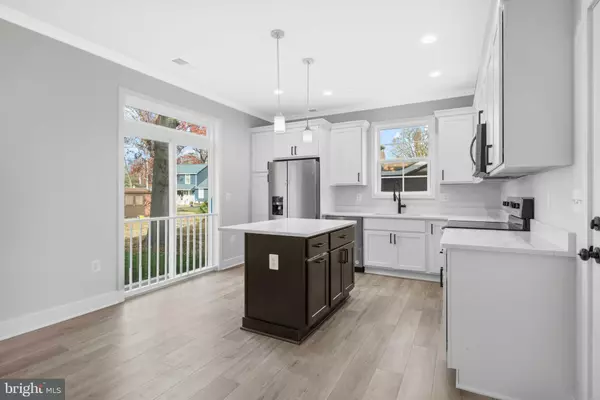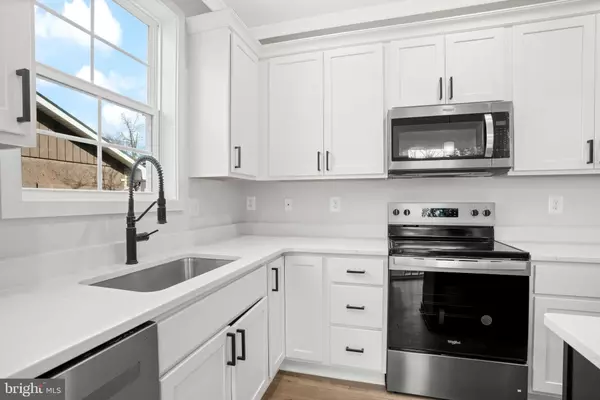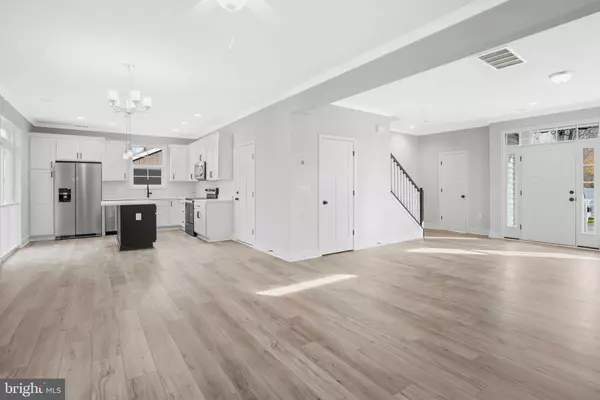$530,000
$529,900
For more information regarding the value of a property, please contact us for a free consultation.
4908-A OLIVE ST Shady Side, MD 20764
4 Beds
3 Baths
1,949 SqFt
Key Details
Sold Price $530,000
Property Type Single Family Home
Sub Type Detached
Listing Status Sold
Purchase Type For Sale
Square Footage 1,949 sqft
Price per Sqft $271
Subdivision Westelee
MLS Listing ID MDAA2097522
Sold Date 12/23/24
Style Colonial
Bedrooms 4
Full Baths 2
Half Baths 1
HOA Y/N N
Abv Grd Liv Area 1,949
Originating Board BRIGHT
Year Built 2024
Annual Tax Amount $392
Tax Year 2024
Lot Size 4,792 Sqft
Acres 0.11
Property Description
Immediate Move-In Opportunity! Celebrate the holidays in style with this stunning brand-new home, ready for you to make it your own. The main level boasts 9' ceilings and durable LVP flooring, complemented by a gorgeous kitchen featuring white cabinets, a center island, granite countertops, stainless steel appliances, and sliders leading to your future deck. The kitchen flows seamlessly into the dining area and spacious living room, complete with a cozy gas fireplace. The upper level offers four generously sized bedrooms, including a luxurious primary suite with a walk-in closet featuring built-ins and a spa-like bathroom with a double vanity and a glass-enclosed tile shower. Three additional bedrooms are bathed in natural light and share a guest bathroom with a double vanity. A conveniently located upper-level laundry room adds to the home's functionality. The double-wide custom paver driveway enhances the home's curb appeal, while the location offers unbeatable amenities. Walk to the community beach, boat slips, boat ramp, playground, and more. Enjoy easy access to D.C. and Annapolis, making this the perfect home for both relaxation and convenience. Don't wait—schedule your tour today!
Location
State MD
County Anne Arundel
Zoning R5
Interior
Interior Features Bathroom - Walk-In Shower, Carpet, Floor Plan - Open, Kitchen - Island, Primary Bath(s), Sprinkler System, Upgraded Countertops, Walk-in Closet(s)
Hot Water Tankless
Heating Heat Pump(s)
Cooling Central A/C
Flooring Carpet, Luxury Vinyl Plank
Fireplaces Number 1
Fireplaces Type Fireplace - Glass Doors, Gas/Propane
Equipment Built-In Microwave, Dishwasher, Refrigerator, Stove, Water Heater - Tankless
Fireplace Y
Appliance Built-In Microwave, Dishwasher, Refrigerator, Stove, Water Heater - Tankless
Heat Source Electric
Laundry Upper Floor
Exterior
Parking Features Garage - Front Entry
Garage Spaces 1.0
Amenities Available Beach, Boat Dock/Slip, Boat Ramp, Common Grounds, Pier/Dock, Picnic Area, Tot Lots/Playground
Water Access Y
Water Access Desc Boat - Powered,Canoe/Kayak,Fishing Allowed,Personal Watercraft (PWC),Public Access,Public Beach,Swimming Allowed
Accessibility None
Attached Garage 1
Total Parking Spaces 1
Garage Y
Building
Story 2
Foundation Crawl Space
Sewer Public Sewer
Water Well
Architectural Style Colonial
Level or Stories 2
Additional Building Above Grade, Below Grade
New Construction Y
Schools
Elementary Schools Shady Side
Middle Schools Southern
High Schools Southern
School District Anne Arundel County Public Schools
Others
Senior Community No
Tax ID 020700103908200
Ownership Fee Simple
SqFt Source Assessor
Acceptable Financing Cash, Conventional, FHA, USDA, VA
Listing Terms Cash, Conventional, FHA, USDA, VA
Financing Cash,Conventional,FHA,USDA,VA
Special Listing Condition Standard
Read Less
Want to know what your home might be worth? Contact us for a FREE valuation!

Our team is ready to help you sell your home for the highest possible price ASAP

Bought with Michele Bennett • RE/MAX Executive

