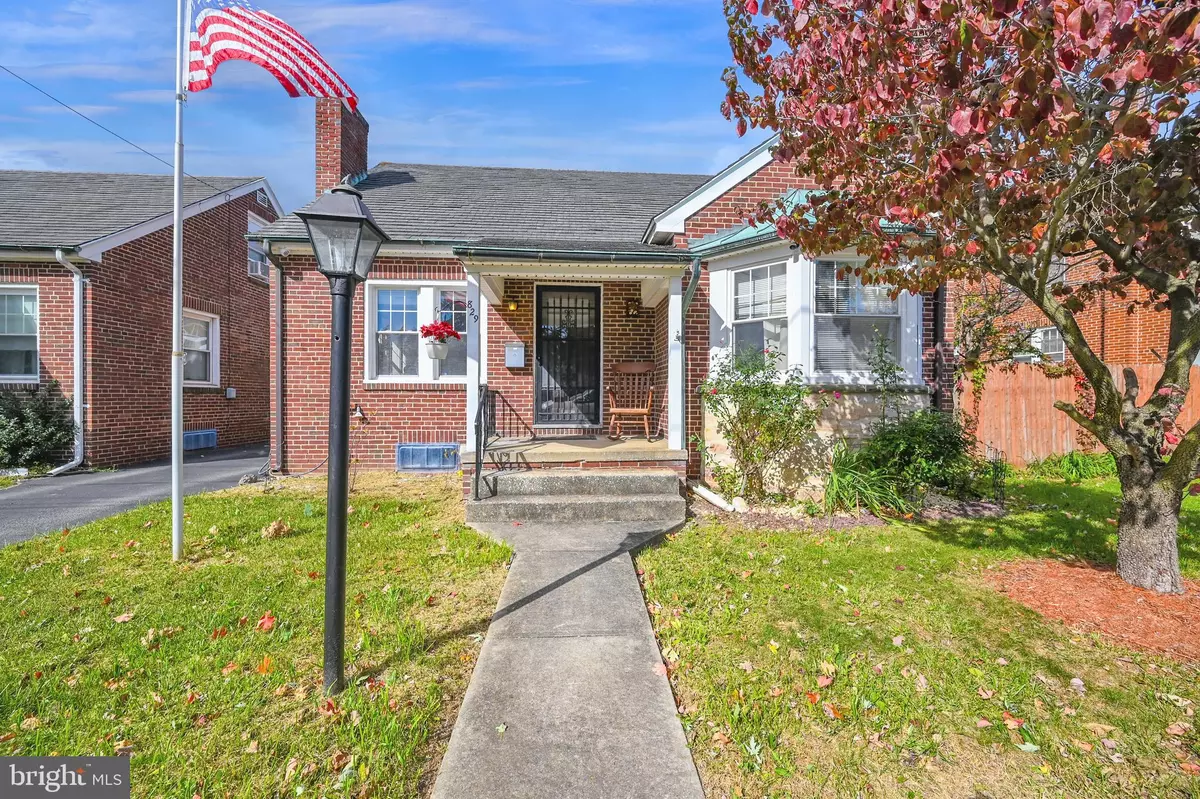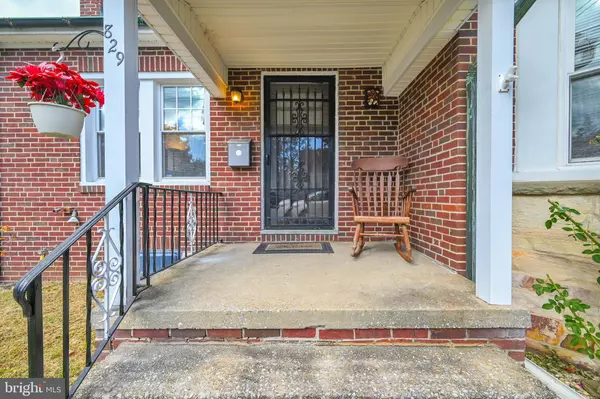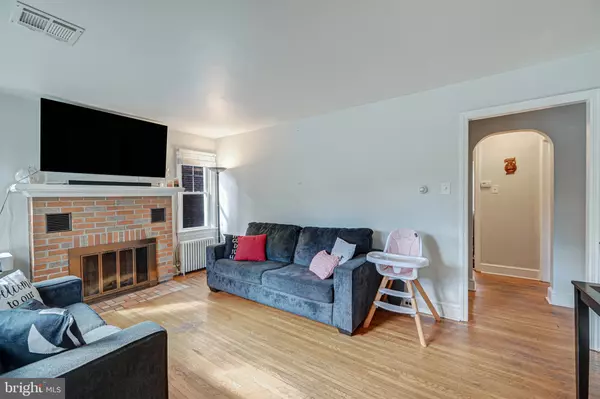$200,000
$200,000
For more information regarding the value of a property, please contact us for a free consultation.
829 E BOUNDARY AVE York, PA 17403
3 Beds
1 Bath
1,236 SqFt
Key Details
Sold Price $200,000
Property Type Single Family Home
Sub Type Detached
Listing Status Sold
Purchase Type For Sale
Square Footage 1,236 sqft
Price per Sqft $161
Subdivision York City
MLS Listing ID PAYK2070118
Sold Date 12/06/24
Style Cape Cod
Bedrooms 3
Full Baths 1
HOA Y/N N
Abv Grd Liv Area 1,236
Originating Board BRIGHT
Year Built 1941
Annual Tax Amount $4,793
Tax Year 2024
Lot Size 4,792 Sqft
Acres 0.11
Property Description
Welcome to this beautifully maintained brick ranch located in the heart of York City! This charming home offers 3 bedrooms, 1 bathroom and 1,236 square feet of comfortable living space. The home is move in ready. The property has a large paved driveway in the rear yard, offering plenty of parking.
This house is inviting you to an enclosed bonus room perfect for entertaining, watching the big game with friends, or even setting up a home office with its own private entrance right next to the garage.
This home is a must see! Schedule your private tour today and bring your offer!
Location
State PA
County York
Area York City (15201)
Zoning RS2
Rooms
Other Rooms Living Room, Bedroom 2, Bedroom 3, Kitchen, Basement, Bedroom 1, Office, Storage Room, Bathroom 1
Basement Full
Main Level Bedrooms 2
Interior
Interior Features Bathroom - Tub Shower, Carpet, Ceiling Fan(s), Cedar Closet(s), Floor Plan - Traditional, Kitchen - Eat-In, Wood Floors
Hot Water Electric
Heating Hot Water
Cooling Central A/C
Flooring Carpet, Hardwood
Fireplaces Number 1
Fireplaces Type Brick
Equipment Dishwasher, Dryer, Microwave, Refrigerator, Stove, Washer
Fireplace Y
Window Features Replacement
Appliance Dishwasher, Dryer, Microwave, Refrigerator, Stove, Washer
Heat Source Natural Gas
Laundry Basement
Exterior
Parking Features Garage - Rear Entry
Garage Spaces 5.0
Water Access N
View Street
Street Surface Paved
Accessibility None
Road Frontage City/County
Total Parking Spaces 5
Garage Y
Building
Lot Description Rear Yard
Story 1.5
Foundation Block
Sewer Public Sewer
Water Public
Architectural Style Cape Cod
Level or Stories 1.5
Additional Building Above Grade, Below Grade
New Construction N
Schools
High Schools William Penn
School District York City
Others
Senior Community No
Tax ID 12-426-21-0008-00-00000
Ownership Fee Simple
SqFt Source Assessor
Acceptable Financing Cash, Conventional, FHA, VA
Listing Terms Cash, Conventional, FHA, VA
Financing Cash,Conventional,FHA,VA
Special Listing Condition Standard
Read Less
Want to know what your home might be worth? Contact us for a FREE valuation!

Our team is ready to help you sell your home for the highest possible price ASAP

Bought with Christian Kemp • Berkshire Hathaway HomeServices Homesale Realty





