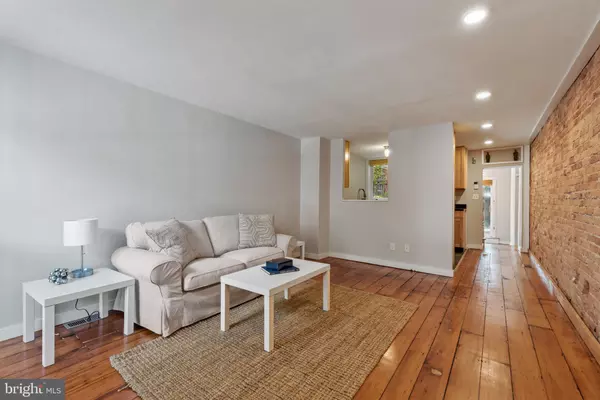$266,000
$259,000
2.7%For more information regarding the value of a property, please contact us for a free consultation.
669 WASHINGTON BLVD Baltimore, MD 21230
2 Beds
2 Baths
1,742 SqFt
Key Details
Sold Price $266,000
Property Type Townhouse
Sub Type Interior Row/Townhouse
Listing Status Sold
Purchase Type For Sale
Square Footage 1,742 sqft
Price per Sqft $152
Subdivision Ridgely'S Delight
MLS Listing ID MDBA2137046
Sold Date 12/18/24
Style Federal
Bedrooms 2
Full Baths 2
HOA Y/N N
Abv Grd Liv Area 1,742
Originating Board BRIGHT
Year Built 1900
Annual Tax Amount $4,628
Tax Year 2024
Lot Size 2,178 Sqft
Acres 0.05
Property Description
BUYER'S FINANCING FELL THROUGH!! Exceptional Properties. Exceptional Clients. Welcome to 669 Washington Blvd, an upscale 2 bed, 2 full bath home w/ over 1,700 finished square feet, full 3rd-floor master suite in Ridgely's Delight, w/ a tranquil landscaped rear courtyard, a great space for outdoor entertaining. Modern finishes compliment the original historic character of this boutique townhouse situated next to Camden Yards, Inner Harbor, and the UMD Medical/Law/Dental Schools. Finishes include refinished wide-plank heart of pine floors, exposed brick, original staircase, stainless appliances, brushed nickel hardware, maple shaker-style cabinetry, granite counters, custom bookshelf, slate floors in kitchen and mudroom, travertine floor and custom shower in master bath, 2nd level bonus room perfect for a home office, and LED lighting throughout. An oversized Maytag washer and dryer is provided in the basement, which also offers ample storage area with access to the street. A new high-efficiency furnace & AC system with smart thermostat was installed in April 2024, as well as a hot water heater in 2023. As one of Baltimore's historic neighborhoods, Ridgely's Delight has retained much of it's character. This home is not to be missed! Resident permit parking is provided through the city.
Location
State MD
County Baltimore City
Zoning R-8
Rooms
Other Rooms Living Room, Primary Bedroom, Sitting Room, Bedroom 2, Kitchen, Mud Room, Bathroom 2, Primary Bathroom
Basement Unfinished
Interior
Interior Features Carpet, Dining Area, Primary Bath(s), Recessed Lighting, Bathroom - Stall Shower, Bathroom - Tub Shower, Upgraded Countertops, Wood Floors, Ceiling Fan(s)
Hot Water Natural Gas
Heating Forced Air
Cooling Central A/C
Equipment Built-In Microwave, Dishwasher, Dryer, Oven/Range - Gas, Refrigerator, Washer, Stainless Steel Appliances, Water Heater
Fireplace N
Appliance Built-In Microwave, Dishwasher, Dryer, Oven/Range - Gas, Refrigerator, Washer, Stainless Steel Appliances, Water Heater
Heat Source Natural Gas
Laundry Basement
Exterior
Exterior Feature Patio(s)
Fence Rear
Water Access N
Accessibility None
Porch Patio(s)
Garage N
Building
Story 4
Foundation Permanent
Sewer Public Sewer
Water Public
Architectural Style Federal
Level or Stories 4
Additional Building Above Grade, Below Grade
New Construction N
Schools
School District Baltimore City Public Schools
Others
Senior Community No
Tax ID 0322050854 037
Ownership Fee Simple
SqFt Source Estimated
Security Features Security System
Special Listing Condition Standard
Read Less
Want to know what your home might be worth? Contact us for a FREE valuation!

Our team is ready to help you sell your home for the highest possible price ASAP

Bought with Robert J Chew • Berkshire Hathaway HomeServices PenFed Realty





