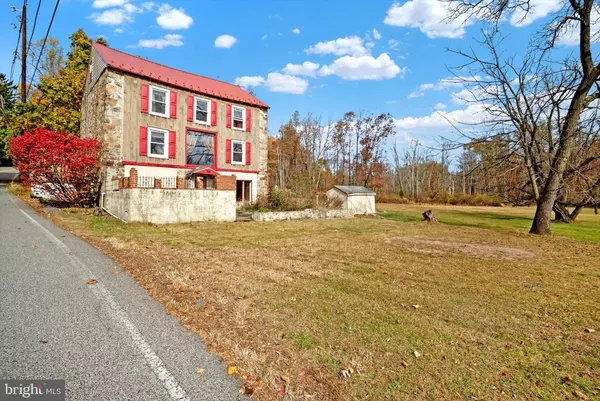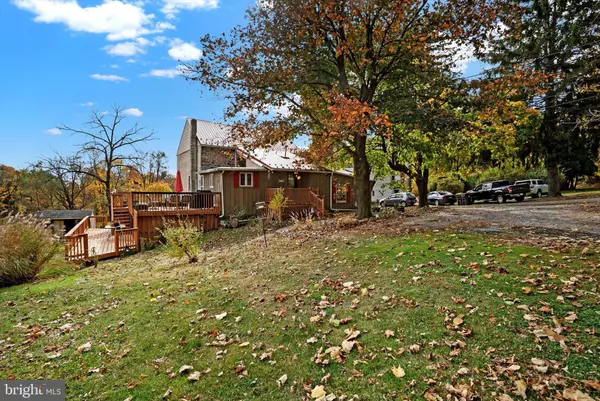$425,000
$425,000
For more information regarding the value of a property, please contact us for a free consultation.
11 DEER HILL RD Zionsville, PA 18092
3 Beds
3 Baths
3,019 SqFt
Key Details
Sold Price $425,000
Property Type Single Family Home
Sub Type Detached
Listing Status Sold
Purchase Type For Sale
Square Footage 3,019 sqft
Price per Sqft $140
Subdivision None Available
MLS Listing ID PABK2050360
Sold Date 12/16/24
Style Converted Barn,Farmhouse/National Folk
Bedrooms 3
Full Baths 3
HOA Y/N N
Abv Grd Liv Area 2,444
Originating Board BRIGHT
Year Built 1900
Annual Tax Amount $3,843
Tax Year 2024
Lot Size 2.430 Acres
Acres 2.43
Lot Dimensions 0.00 x 0.00
Property Description
Charming Historic Converted Barn in Scenic Lehigh Valley, PA! Discover the perfect blend of rustic charm and modern living in this beautifully converted stone barn, originally built in 1900. Nestled in the picturesque landscape of rural Berks County, this one-of-a-kind home offers three spacious bedrooms , including a step down primary bedroom with spa-like bathroom, a spacious second level bedroom with a loft, and a second full bathroom with an actual trough for a soaking tub, making it ideal for anyone seeking a serene retreat. Step inside to find a stunning two-story living room that boasts a cathedral ceiling adorned with exposed beams and cozy dining area featuring floor to ceiling shelves, creating an airy and inviting atmosphere. Large windows fill the home with natural light and add to the character of the space. The updated eat-in kitchen is a chef's dream, featuring stainless steel appliances, a double oven, and a built-in microwave, perfect for entertaining or cozy meals. The loft art studio provides a creative sanctuary, while the expansive walk-out basement includes a family room and wet bar, ideal for relaxation and gatherings. Step outside to enjoy the multi-level deck that overlooks a large, level two-and-a-half-acre yard, complete with a firepit, serene pond and backing to lush woods. This outdoor space is perfect for summer barbecues, gardening, or simply soaking in the tranquility of nature. Don't miss the chance to own a piece of history with all the comforts of modern living. Schedule your private tour today and experience the charm and character of this unique Berks County home!
Location
State PA
County Berks
Area Hereford Twp (10252)
Zoning RES
Rooms
Other Rooms Living Room, Dining Room, Primary Bedroom, Bedroom 2, Kitchen, Family Room, Bedroom 1, Loft, Other, Storage Room, Bathroom 1, Bathroom 2
Basement Full, Daylight, Partial, Outside Entrance
Main Level Bedrooms 1
Interior
Interior Features Ceiling Fan(s), Exposed Beams, Bathroom - Stall Shower, Kitchen - Eat-In, Bathroom - Soaking Tub, Built-Ins, Entry Level Bedroom, Floor Plan - Open, Stove - Pellet, Wet/Dry Bar, Wood Floors
Hot Water Electric
Heating Forced Air
Cooling Central A/C
Flooring Ceramic Tile, Hardwood
Fireplaces Number 1
Fireplaces Type Free Standing
Equipment Built-In Microwave, Dishwasher, Dryer, Oven/Range - Electric, Refrigerator, Stainless Steel Appliances, Washer
Fireplace Y
Appliance Built-In Microwave, Dishwasher, Dryer, Oven/Range - Electric, Refrigerator, Stainless Steel Appliances, Washer
Heat Source Oil
Laundry Main Floor
Exterior
Exterior Feature Deck(s)
Water Access N
View Pond, Trees/Woods
Roof Type Metal
Accessibility None
Porch Deck(s)
Garage N
Building
Lot Description Level, Trees/Wooded, Front Yard, Rear Yard, SideYard(s), Pond, Rural
Story 2
Foundation Stone
Sewer On Site Septic
Water Well
Architectural Style Converted Barn, Farmhouse/National Folk
Level or Stories 2
Additional Building Above Grade, Below Grade
Structure Type Cathedral Ceilings,Beamed Ceilings
New Construction N
Schools
School District Upper Perkiomen
Others
Senior Community No
Tax ID 52-6401-02-67-2863
Ownership Fee Simple
SqFt Source Assessor
Acceptable Financing Conventional, Cash
Listing Terms Conventional, Cash
Financing Conventional,Cash
Special Listing Condition Standard
Read Less
Want to know what your home might be worth? Contact us for a FREE valuation!

Our team is ready to help you sell your home for the highest possible price ASAP

Bought with Mark A Toepel • RE/MAX Achievers Inc -Pottstown





