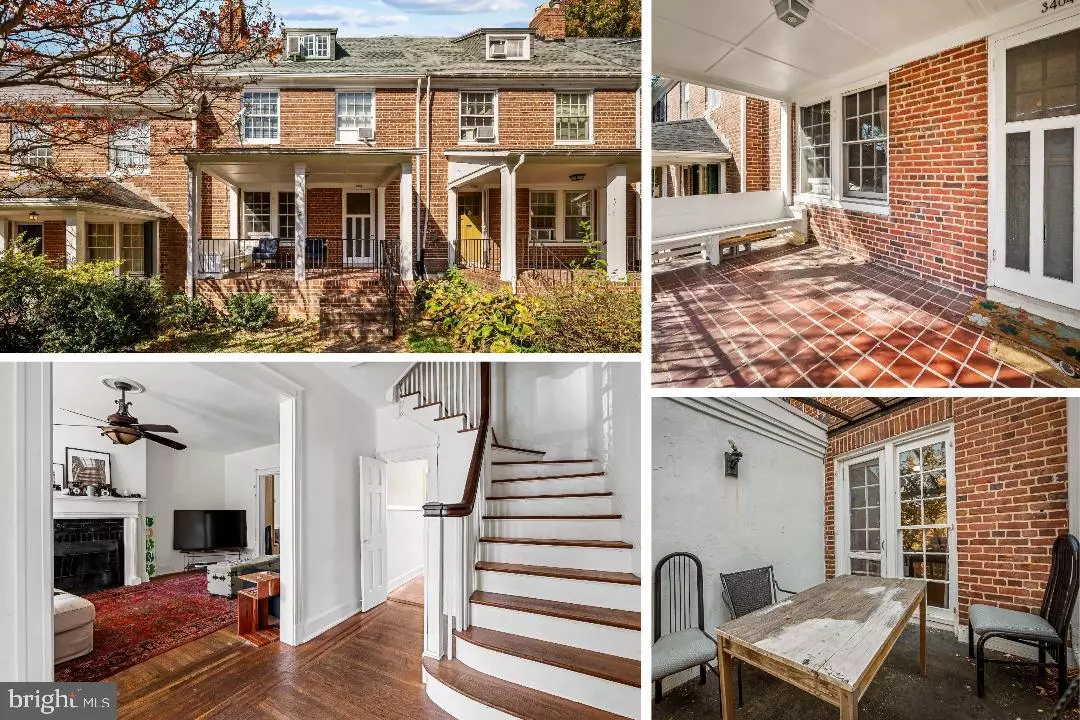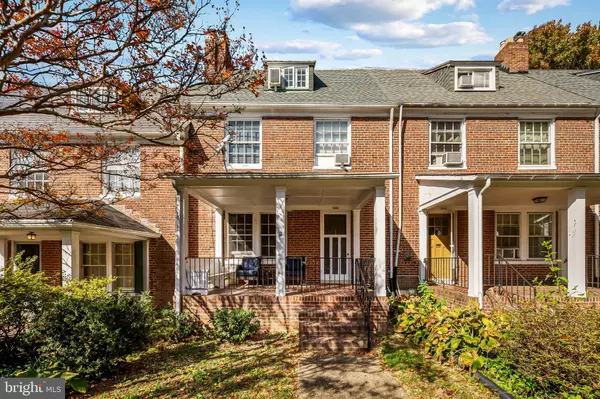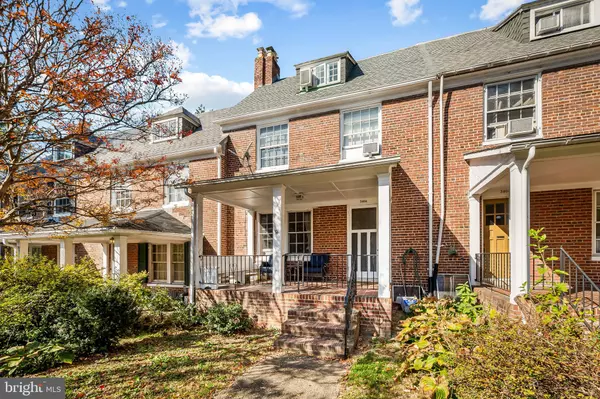$415,000
$399,500
3.9%For more information regarding the value of a property, please contact us for a free consultation.
3404 OAKENSHAW PL Baltimore, MD 21218
2,049 SqFt
Key Details
Sold Price $415,000
Property Type Multi-Family
Sub Type Interior Row/Townhouse
Listing Status Sold
Purchase Type For Sale
Square Footage 2,049 sqft
Price per Sqft $202
MLS Listing ID MDBA2145086
Sold Date 12/13/24
Style Colonial
Abv Grd Liv Area 2,049
Originating Board BRIGHT
Year Built 1922
Annual Tax Amount $6,214
Tax Year 2024
Property Description
OFFER DEADLINE TUESDAY, NOVEMBER 5 BY 10:00AM. GIVEN TENANTS, PLAN IS TO SCHEDULE ON WEEKENDS. Investor alert. Rental income from home and garage! It's actually a single family home. SELLER HAS MOVED OUT OF TOWN AND SO IS READY TO LET GO OF HIS CASH COW! Rented through June 2025 at $4700 per month. Garage rented month to month for $150.00. So gross equals $58,200. Expenses average approx. $10,500.00 or less per year. So, make a sweet profit from year one! House has been a rental since 2009 and never had a vacant month. Seller has always rented for 2 year intervals and may already have a group of JHU students who could start when this lease ends in June. Current tenants help find new ones! (FYI, expense break down: $1500-1750 per year for repairs, $2000.00 + every two years to prepare the home for the next group. Insurance is $1756 , taxes are $5919 per year. ) Tenants are required to have renters insurance. Parents guarantee. Tenants pay water bill and other utilities. And this home structurally is in good condition. Heat, electricity and plumbing is updated. Newer pipes even. The roof is new in 2019, hot water heater this year, solid gas furnace, etc. And, despite its rental history, is a solid home with original detail and charm, five bedrooms, two full baths. Someday, maybe now, one can easily return this to a homeowner. It's located on a tree-lined street in the heart of historic Oakenshawe, It's a wonderful neighborhood. If you enjoy the outdoors, this home has a lovely covered front porch and a private back patio. For a homeowner, this one just needs some sprucing up. Be sure to notice the hardwood flooring with walnut banding, the wood burning fireplace, and a modern kitchen with stainless steel appliances, a butler's pantry and French Doors leading to your back patio. This home also has a detached two-car garage with automatic openers. And location is everything! We are just blocks away from Johns Hopkins University, the Baltimore Museum of Art, Gertrude's Restaurant, Charles Village, Guilford and Sherwood Gardens, and oodles of restaurants and cafes.
Location
State MD
County Baltimore City
Zoning R-6
Rooms
Basement Connecting Stairway, Interior Access, Outside Entrance, Rear Entrance, Unfinished, Walkout Level
Interior
Interior Features Butlers Pantry, Dining Area, Floor Plan - Traditional, Pantry, Skylight(s), Upgraded Countertops, Wood Floors
Hot Water Natural Gas
Heating Hot Water, Radiator
Cooling Ceiling Fan(s), Window Unit(s)
Flooring Hardwood
Fireplaces Number 1
Equipment Dishwasher, Dryer, Oven/Range - Gas, Refrigerator, Stainless Steel Appliances, Stove, Washer
Fireplace Y
Appliance Dishwasher, Dryer, Oven/Range - Gas, Refrigerator, Stainless Steel Appliances, Stove, Washer
Heat Source Natural Gas
Exterior
Parking Features Covered Parking, Garage Door Opener
Garage Spaces 2.0
Utilities Available Cable TV
Water Access N
Roof Type Slate
Accessibility None
Total Parking Spaces 2
Garage Y
Building
Lot Description No Thru Street, Rear Yard, Front Yard
Foundation Other
Sewer Public Sewer
Water Public
Architectural Style Colonial
Additional Building Above Grade, Below Grade
Structure Type Dry Wall,Plaster Walls
New Construction N
Schools
School District Baltimore City Public Schools
Others
Tax ID 0312183732A038
Ownership Fee Simple
SqFt Source Estimated
Special Listing Condition Standard
Read Less
Want to know what your home might be worth? Contact us for a FREE valuation!

Our team is ready to help you sell your home for the highest possible price ASAP

Bought with Unrepresented Buyer • Unrepresented Buyer Office





