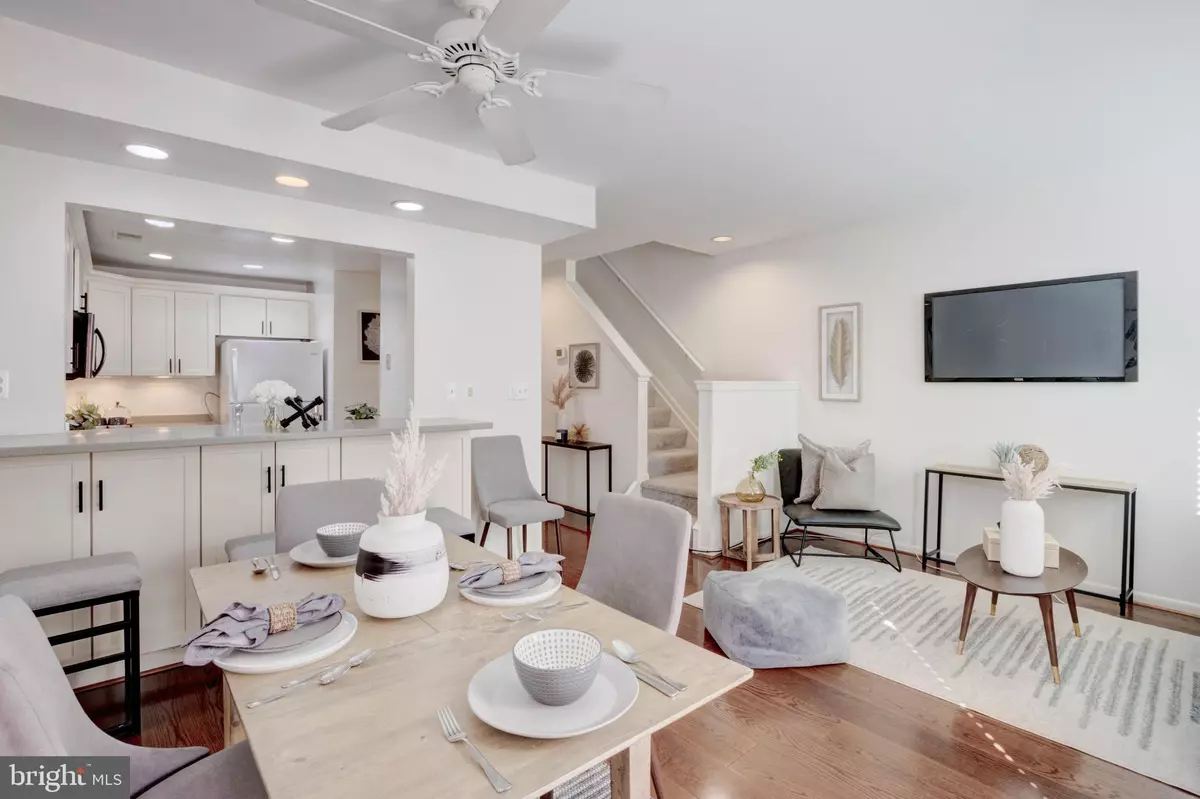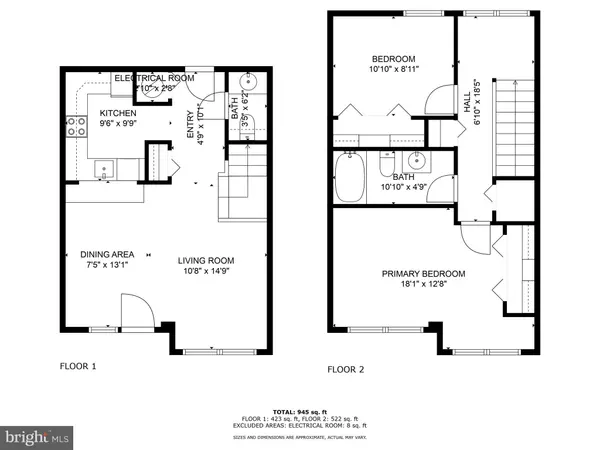$225,000
$229,900
2.1%For more information regarding the value of a property, please contact us for a free consultation.
123 W BARRE ST W #107 Baltimore, MD 21201
2 Beds
2 Baths
891 SqFt
Key Details
Sold Price $225,000
Property Type Condo
Sub Type Condo/Co-op
Listing Status Sold
Purchase Type For Sale
Square Footage 891 sqft
Price per Sqft $252
Subdivision Otterbein
MLS Listing ID MDBA2142390
Sold Date 12/10/24
Style Unit/Flat
Bedrooms 2
Full Baths 1
Half Baths 1
Condo Fees $653/mo
HOA Fees $23/ann
HOA Y/N Y
Abv Grd Liv Area 891
Originating Board BRIGHT
Year Built 1985
Annual Tax Amount $5,045
Tax Year 2024
Property Description
Conveniently located in Otterbein Community downtown Baltimore. Steps from the Inner Harbor, Camden Yards, Light Rail, Ravens Stadium, Inner Harbor, Restaurants and Bars. This is a very well maintained building with sparkling lobby and elevator. Adorable two bedroom two level unit with petite Lanai off dining room has view of Welcome Alley and cobblestone streets. Freshly painted, updated kitchen w/Bosch dishwasher and updated cabinets. Second floor features two nice size bedrooms, full size washer dryer, centered hall bathroom and custom closet built-ins. Be certain to take the hall elevator to the Penthouse level to preview the shared roof top deck. Soak in the views of Downtown Baltimore Landscape. Wonderful gathering spot for entertaining. In addition, you have an assigned exterior storage closet #21. Assigned parking spot #28. Feel free to park there for your confirmed showing.
Location
State MD
County Baltimore City
Zoning R-8
Rooms
Other Rooms Primary Bedroom, Bedroom 2, Kitchen, Family Room, Laundry
Interior
Interior Features Breakfast Area, Upgraded Countertops, Window Treatments, Wood Floors, Recessed Lighting, Floor Plan - Open
Hot Water Electric
Heating Forced Air
Cooling Central A/C
Equipment Dishwasher, Disposal, Dryer, Exhaust Fan, Refrigerator, Washer, Water Heater, Icemaker, Microwave, Oven/Range - Electric
Fireplace N
Window Features ENERGY STAR Qualified,Screens
Appliance Dishwasher, Disposal, Dryer, Exhaust Fan, Refrigerator, Washer, Water Heater, Icemaker, Microwave, Oven/Range - Electric
Heat Source Electric
Exterior
Parking On Site 1
Amenities Available Elevator, Extra Storage, Common Grounds
Water Access N
Accessibility Elevator
Garage N
Building
Story 2
Unit Features Mid-Rise 5 - 8 Floors
Sewer Public Sewer
Water Public
Architectural Style Unit/Flat
Level or Stories 2
Additional Building Above Grade, Below Grade
New Construction N
Schools
School District Baltimore City Public Schools
Others
Pets Allowed Y
HOA Fee Include Custodial Services Maintenance,Ext Bldg Maint,Management,Insurance,Snow Removal,Trash,Water
Senior Community No
Tax ID 0322080874 079
Ownership Condominium
Security Features Main Entrance Lock
Special Listing Condition Standard
Pets Allowed Case by Case Basis
Read Less
Want to know what your home might be worth? Contact us for a FREE valuation!

Our team is ready to help you sell your home for the highest possible price ASAP

Bought with Gary L Williamson • ExecuHome Realty





