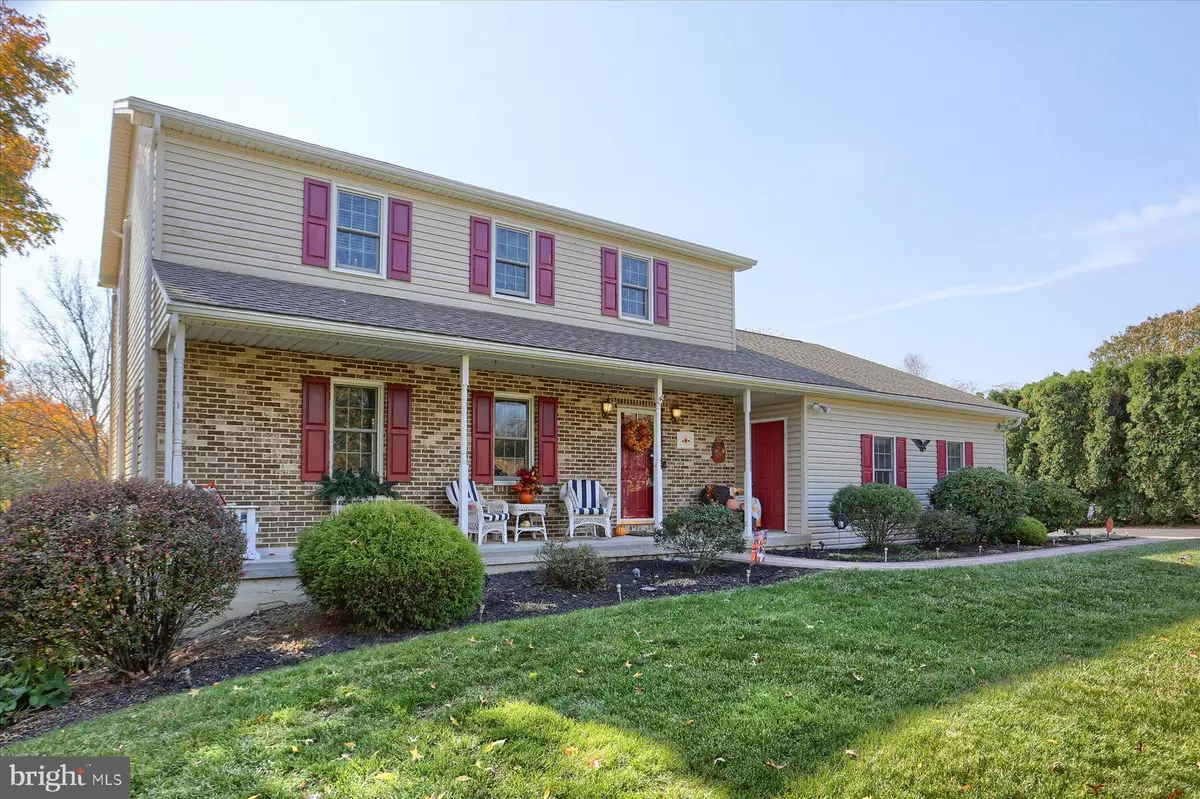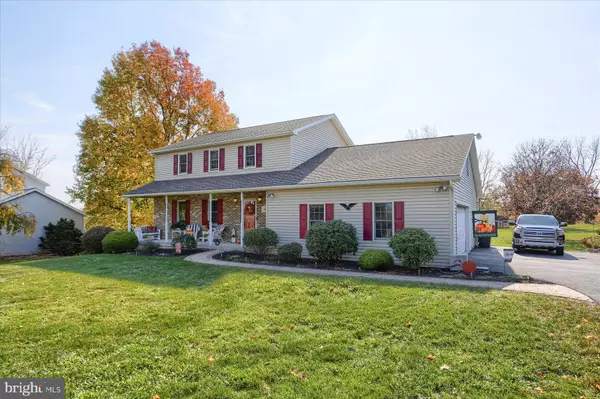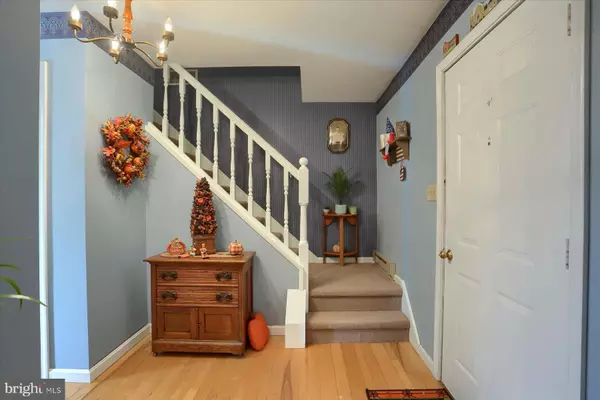$451,000
$425,000
6.1%For more information regarding the value of a property, please contact us for a free consultation.
1063 EPPLEY RD Mechanicsburg, PA 17055
3 Beds
3 Baths
2,178 SqFt
Key Details
Sold Price $451,000
Property Type Single Family Home
Sub Type Detached
Listing Status Sold
Purchase Type For Sale
Square Footage 2,178 sqft
Price per Sqft $207
Subdivision None Available
MLS Listing ID PACB2036406
Sold Date 12/09/24
Style Traditional
Bedrooms 3
Full Baths 2
Half Baths 1
HOA Y/N N
Abv Grd Liv Area 2,128
Originating Board BRIGHT
Year Built 1988
Annual Tax Amount $3,526
Tax Year 2024
Lot Size 1.020 Acres
Acres 1.02
Property Description
Welcome to this lovingly maintained home situated on an acre in the Cumberland Valley School District! This property offers a quiet and beautiful setting with generous space for all your activities and projects. The large family room has been tastefully remodeled, featuring expansive windows and a sliding walk-out door that leads to a charming patio with an awning for shade. The large front room is perfect for gatherings or celebrations and sits next to a room currently used as a music studio which could also be excellent office space. The well-proportioned kitchen and breakfast room provide a warm, inviting space for everyday life. Upstairs, you'll find ample space with three delightful bedrooms, two of which feature balconies! There's also a large finished bonus room you could use for almost anything—though automotive repairs might be a stretch. Don't forget the deck with a hot tub, a patio, and a spacious lawn that can accommodate all the fun stuff—maybe even a sumptuous garden. Don't pass this one by - See it before it's gone!
Location
State PA
County Cumberland
Area Monroe Twp (14422)
Zoning AGRICULTURAL
Rooms
Other Rooms Living Room, Dining Room, Primary Bedroom, Bedroom 2, Bedroom 3, Kitchen, Family Room, Breakfast Room, Laundry, Bathroom 2, Bonus Room, Primary Bathroom
Basement Full, Partially Finished
Interior
Interior Features Attic/House Fan, Ceiling Fan(s), Kitchen - Eat-In, Kitchen - Island
Hot Water Electric
Heating Baseboard - Electric, Central
Cooling Central A/C, Ceiling Fan(s)
Equipment Oven - Double, Refrigerator, Washer, Dryer - Electric
Fireplace N
Window Features Double Pane,Energy Efficient
Appliance Oven - Double, Refrigerator, Washer, Dryer - Electric
Heat Source Electric
Exterior
Exterior Feature Porch(es), Deck(s)
Parking Features Garage - Side Entry, Garage Door Opener, Inside Access
Garage Spaces 2.0
Water Access N
Roof Type Composite
Accessibility 2+ Access Exits
Porch Porch(es), Deck(s)
Attached Garage 2
Total Parking Spaces 2
Garage Y
Building
Story 2
Foundation Active Radon Mitigation
Sewer On Site Septic
Water Private, Well
Architectural Style Traditional
Level or Stories 2
Additional Building Above Grade, Below Grade
New Construction N
Schools
High Schools Cumberland Valley
School District Cumberland Valley
Others
Senior Community No
Tax ID 22-10-0642-103
Ownership Fee Simple
SqFt Source Assessor
Acceptable Financing Cash, Conventional, FHA, USDA
Listing Terms Cash, Conventional, FHA, USDA
Financing Cash,Conventional,FHA,USDA
Special Listing Condition Standard
Read Less
Want to know what your home might be worth? Contact us for a FREE valuation!

Our team is ready to help you sell your home for the highest possible price ASAP

Bought with Brendan Lee Warren • Keller Williams of Central PA





