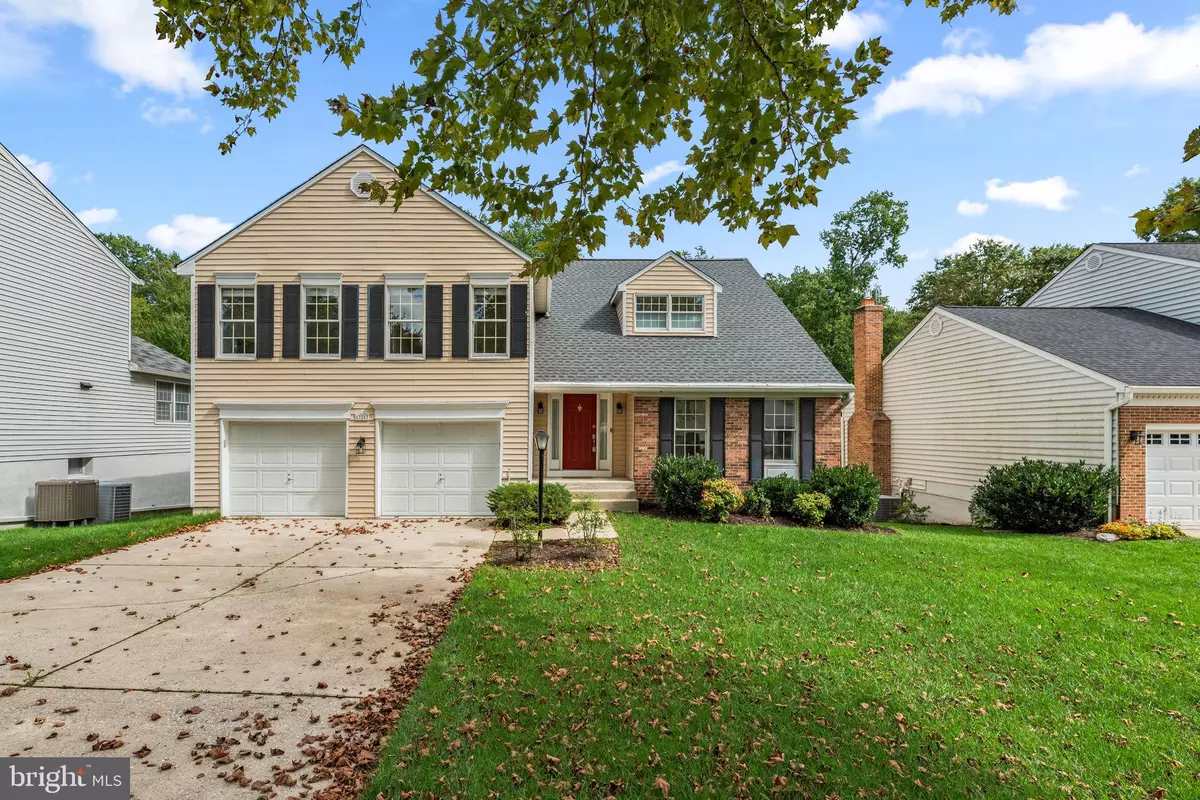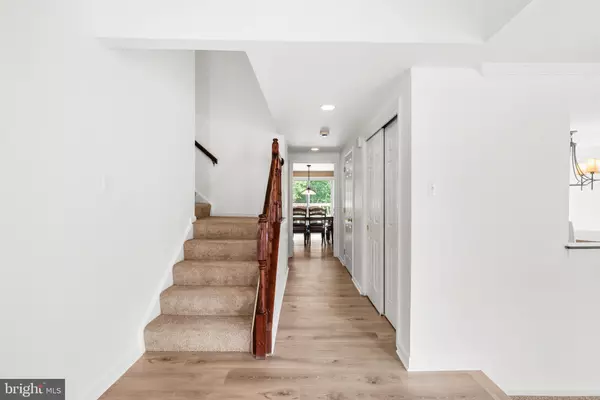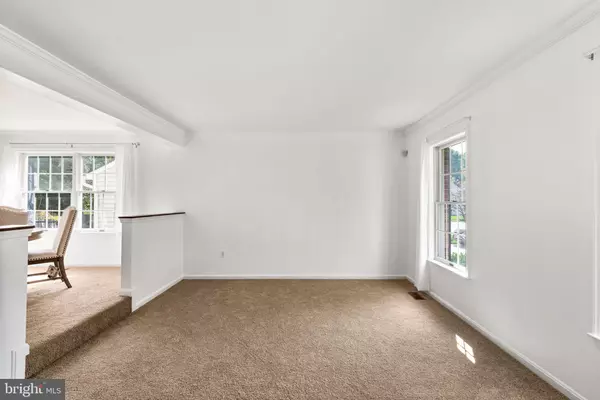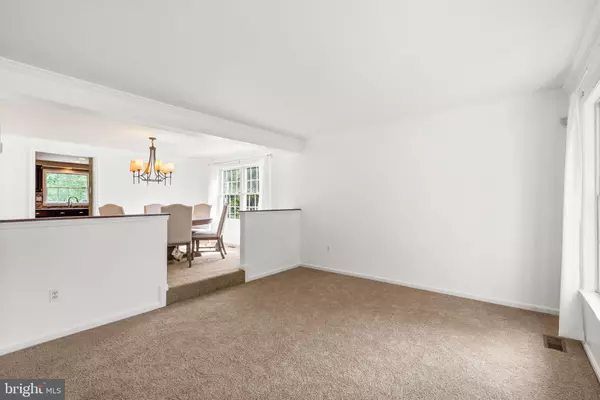$725,000
$725,000
For more information regarding the value of a property, please contact us for a free consultation.
6367 SADDLE DR Columbia, MD 21045
5 Beds
4 Baths
3,312 SqFt
Key Details
Sold Price $725,000
Property Type Single Family Home
Sub Type Detached
Listing Status Sold
Purchase Type For Sale
Square Footage 3,312 sqft
Price per Sqft $218
Subdivision Village Of Long Reach
MLS Listing ID MDHW2044848
Sold Date 12/06/24
Style Split Level
Bedrooms 5
Full Baths 3
Half Baths 1
HOA Fees $140/ann
HOA Y/N Y
Abv Grd Liv Area 2,712
Originating Board BRIGHT
Year Built 1990
Annual Tax Amount $8,629
Tax Year 2024
Lot Size 0.256 Acres
Acres 0.26
Property Description
Experience the charm of this stunning and beautifully maintained split-level residence, offering 3,544 total square feet of living space, featuring 5 bedrooms, 3 full baths, 1 half bath, and a spacious 2-car garage, coming soon to market in the vibrant Village of Long Reach. The home has recently undergone a major remodel, showcasing luxury vinyl plank flooring [2024], HVAC [2021], and a newly installed architectural roof [2024], ensuring both modern style and durability.
Enjoy ample upgrades throughout the interior, starting with the open-concept main level. The sun-filled living and dining room boasts accent moldings and features a stylish powder room. The gourmet eat-in kitchen is equipped with upgraded granite countertops, stainless steel appliances including a recently installed gas stove [2023], luxury vinyl tile flooring, a mosaic tile backsplash, a pantry, and a cozy breakfast area overlooking the family room an expansive family room complete with a cozy gas fireplace. with access to the deck. The upper level features five bedrooms, all adorned with plush carpeting and ample closet space. The primary suite impresses with soaring cathedral ceilings, a private sitting room, three walk-in closets, and an en suite bathroom with a large soaking tub, an extended vanity, and an extra separate vanity. An additional full bathroom serves the remaining bedrooms, ensuring convenience for family and guests. The lower level features a well-appointed laundry room as well as flexible areas such as a recreation room with backyard access, a full bathroom, and a versatile bonus room providing plenty of options for relaxation and entertainment.
Enjoy an expansive tiered deck with built-in seating that overlooks the mature, tree-lined woods and a beautifully landscaped, level backyard. The property also offers additional parking for four vehicles in the driveway.
The Village of Long Reach is a vibrant community that offers convenient access to major commuter routes such as Route 29 and I-95 and is located just minutes away from shopping and dining options at the Long Reach Village Center, as well as recreational amenities.
Previous contract fell through due to no fault of the Seller.
Location
State MD
County Howard
Zoning NT
Rooms
Other Rooms Living Room, Dining Room, Primary Bedroom, Sitting Room, Bedroom 2, Bedroom 3, Bedroom 4, Bedroom 5, Kitchen, Family Room, Foyer, Breakfast Room, Laundry, Recreation Room, Bathroom 2, Bonus Room, Primary Bathroom, Full Bath, Half Bath
Basement Connecting Stairway, Daylight, Full, Full, Fully Finished, Heated, Improved, Interior Access, Outside Entrance, Rear Entrance, Walkout Level
Interior
Interior Features Attic, Carpet, Ceiling Fan(s), Crown Moldings, Family Room Off Kitchen, Floor Plan - Open, Floor Plan - Traditional, Formal/Separate Dining Room, Kitchen - Eat-In, Primary Bath(s), Recessed Lighting, Upgraded Countertops, Walk-in Closet(s)
Hot Water Natural Gas
Heating Forced Air
Cooling Central A/C
Flooring Carpet, Ceramic Tile, Luxury Vinyl Tile, Vinyl, Wood
Fireplaces Number 1
Fireplaces Type Mantel(s), Gas/Propane
Equipment Dishwasher, Disposal, Dryer, Energy Efficient Appliances, Freezer, Oven - Self Cleaning, Oven/Range - Gas, Refrigerator, Stainless Steel Appliances, Washer, Water Heater
Fireplace Y
Appliance Dishwasher, Disposal, Dryer, Energy Efficient Appliances, Freezer, Oven - Self Cleaning, Oven/Range - Gas, Refrigerator, Stainless Steel Appliances, Washer, Water Heater
Heat Source Natural Gas
Laundry Main Floor
Exterior
Exterior Feature Deck(s)
Parking Features Additional Storage Area, Garage - Front Entry
Garage Spaces 2.0
Amenities Available Common Grounds
Water Access N
View Trees/Woods
Roof Type Architectural Shingle
Street Surface Black Top
Accessibility 2+ Access Exits
Porch Deck(s)
Road Frontage City/County
Attached Garage 2
Total Parking Spaces 2
Garage Y
Building
Lot Description Backs to Trees, Landscaping, Premium, Trees/Wooded
Story 4
Foundation Concrete Perimeter
Sewer Public Sewer
Water Public
Architectural Style Split Level
Level or Stories 4
Additional Building Above Grade, Below Grade
Structure Type Cathedral Ceilings,Dry Wall,High
New Construction N
Schools
Elementary Schools Deep Run
Middle Schools Mayfield Woods
High Schools Long Reach
School District Howard County Public School System
Others
HOA Fee Include Common Area Maintenance
Senior Community No
Tax ID 1416188778
Ownership Fee Simple
SqFt Source Assessor
Security Features Main Entrance Lock,Smoke Detector
Special Listing Condition Standard
Read Less
Want to know what your home might be worth? Contact us for a FREE valuation!

Our team is ready to help you sell your home for the highest possible price ASAP

Bought with Rotimi M Ojaomo • Accord Realty Inc.





