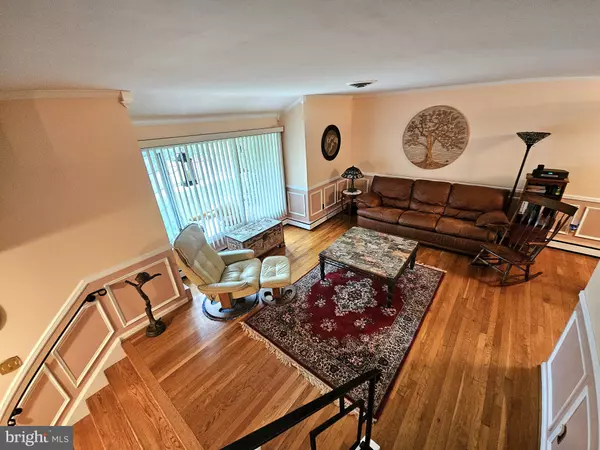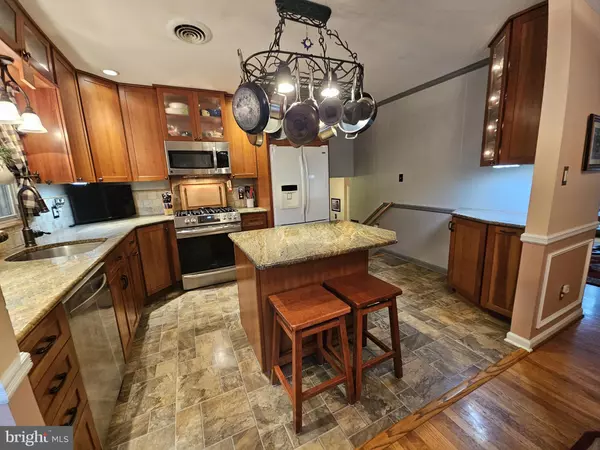$404,000
$425,000
4.9%For more information regarding the value of a property, please contact us for a free consultation.
42 WINDFLOWER DR Newark, DE 19711
4 Beds
2 Baths
2,200 SqFt
Key Details
Sold Price $404,000
Property Type Single Family Home
Sub Type Detached
Listing Status Sold
Purchase Type For Sale
Square Footage 2,200 sqft
Price per Sqft $183
Subdivision Meadowood
MLS Listing ID DENC2069098
Sold Date 12/03/24
Style Split Level
Bedrooms 4
Full Baths 1
Half Baths 1
HOA Y/N N
Abv Grd Liv Area 2,200
Originating Board BRIGHT
Year Built 1962
Annual Tax Amount $2,047
Tax Year 2023
Lot Size 7,841 Sqft
Acres 0.18
Lot Dimensions 117x90
Property Description
Welcome home! Nestled in a prime location of Meadowood, this meticulously maintained and updated 4 bedroom residence exemplifies comfort and style. From the moment you arrive it will be clear that this is no ordinary home. Updates making this a move-in ready home include Roof, windows, flooring, H.V.A.C., kitchen and more. Attention to detail will be evident in the updated custom gourmet kitchen with plenty of innovative cabinetry, well lit granite counter tops, tile back splash and movable kitchen island enhancing its functionality and flexibility. The living room with hardwood floors and bay window is not just a place for relaxation, it flows seamlessly into the dining room, kitchen and other areas of the home, promoting an airy feel. Just off the entryway is the comfortable family room and powder room along with access to the main level, kitchen,basement and garage. The 4th bedroom, now open up to the family room, provides flexibility of use. The upper level includes the primary bedroom, updated full bathroom and 2 more bedrooms. Mixing indoor and outdoor living was a priority for the owners. Imagine a beautifully designed backyard that seamlessly blends relaxation and nature, creating an oasis of relaxation, calmness and privacy. A gentle babbling brook effortlessly flows into the fish pond surrounded by mature, well-planned landscaping. Whether you're soaking in the hot tub, entertaining on the large canopied deck, or simply listening to the sounds of the brook and watching the fish in the pond, this outdoor retreat offers a perfect escape from the everyday hustle and bustle. The addition of the over sized 2 car garage with workshop area and plenty of extra storage space adds to the appeal of this wonderful home. Enhancing the overall functionality of the home is the gas "On demand" tank less water heater and the gas "On demand" tankless heated water for the Baseboard heat. Need more space? check out the basement level with more storage space and the included washer and dryer. The sellers pride of ownership will be evident.
Location
State DE
County New Castle
Area Elsmere/Newport/Pike Creek (30903)
Zoning RES
Rooms
Other Rooms Living Room, Dining Room, Primary Bedroom, Bedroom 2, Bedroom 3, Bedroom 4, Kitchen, Family Room, Bathroom 1, Half Bath
Basement Unfinished
Main Level Bedrooms 1
Interior
Interior Features Ceiling Fan(s), Crown Moldings, Kitchen - Island, Wood Floors
Hot Water Natural Gas, Tankless
Heating Baseboard - Hot Water
Cooling Central A/C
Flooring Hardwood, Laminate Plank
Equipment Built-In Microwave, Dishwasher, Dryer, Oven/Range - Gas, Stainless Steel Appliances, Washer, Water Heater - Tankless
Fireplace N
Appliance Built-In Microwave, Dishwasher, Dryer, Oven/Range - Gas, Stainless Steel Appliances, Washer, Water Heater - Tankless
Heat Source Natural Gas
Exterior
Exterior Feature Deck(s), Patio(s)
Parking Features Garage - Front Entry, Garage Door Opener, Inside Access, Oversized
Garage Spaces 6.0
Fence Wood
Water Access N
View Garden/Lawn, Pond
Roof Type Architectural Shingle
Accessibility None
Porch Deck(s), Patio(s)
Attached Garage 2
Total Parking Spaces 6
Garage Y
Building
Lot Description Adjoins - Public Land, Front Yard, Landscaping, No Thru Street, Pond, Rear Yard
Story 3
Foundation Block
Sewer Public Sewer
Water Public
Architectural Style Split Level
Level or Stories 3
Additional Building Above Grade, Below Grade
Structure Type Dry Wall
New Construction N
Schools
School District Red Clay Consolidated
Others
Senior Community No
Tax ID 08-055.10-043
Ownership Fee Simple
SqFt Source Estimated
Acceptable Financing Cash, Conventional
Listing Terms Cash, Conventional
Financing Cash,Conventional
Special Listing Condition Standard
Read Less
Want to know what your home might be worth? Contact us for a FREE valuation!

Our team is ready to help you sell your home for the highest possible price ASAP

Bought with Donna Joan O'Neill • Patterson-Schwartz-Hockessin





