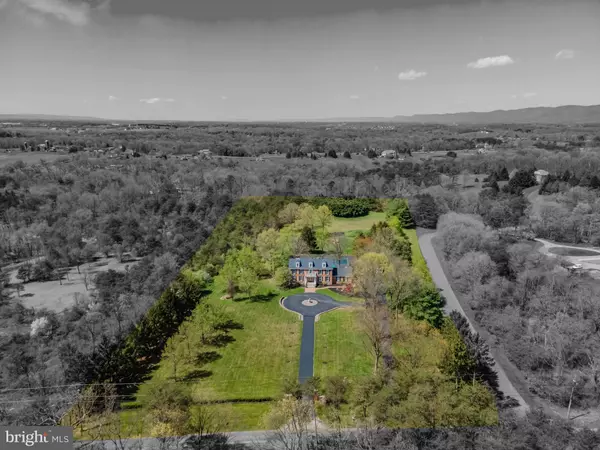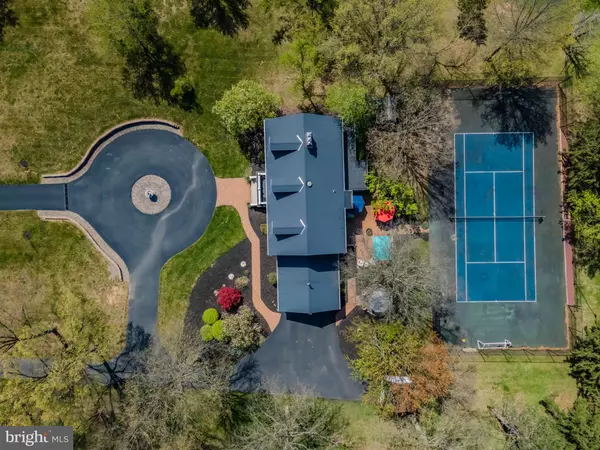$785,000
$799,000
1.8%For more information regarding the value of a property, please contact us for a free consultation.
41 LINDA DR Mechanicsburg, PA 17050
4 Beds
3 Baths
4,302 SqFt
Key Details
Sold Price $785,000
Property Type Single Family Home
Sub Type Detached
Listing Status Sold
Purchase Type For Sale
Square Footage 4,302 sqft
Price per Sqft $182
Subdivision None Available
MLS Listing ID PACB2029218
Sold Date 11/26/24
Style Traditional
Bedrooms 4
Full Baths 2
Half Baths 1
HOA Y/N N
Abv Grd Liv Area 3,602
Originating Board BRIGHT
Year Built 1979
Annual Tax Amount $8,428
Tax Year 2024
Lot Size 5.100 Acres
Acres 5.1
Property Description
Previous deal fell through because buyers changed their mind at the last minute. Welcome to 41 Linda Drive, located in Mechanicsburg, Pennsylvania, within the esteemed Cumberland Valley School District! This exceptional property offers an unparalleled blend of luxury, comfort, and space, with over 4,000 SF of living space on over 5 acres of land. As you step inside, you'll be greeted by a meticulously crafted living space adorned with exquisite details in the wainscotting, crown molding, coffered ceiling and hardwood floors throughout. Unwind in style with not one, but two cozy fireplaces nestled in each sitting room, perfect for chilly evenings and intimate gatherings. For entertaining guests, the family room boasts a convenient wet bar, adding an extra touch of sophistication and ease to your events. Upstairs, discover four spacious bedrooms, including a luxurious primary suite featuring a walk-in closet and an opulent en suite bath. Pamper yourself in the spa-like atmosphere complete with double vanities, a jacuzzi tub, and a tile shower. Plus, enjoy the added comfort of heated floors in both upstairs bathrooms! Never run out of storage space with a walk-up attic and additional storage space in the partially finished basement. Step outside to your own private oasis featuring a large paver patio, ideal for outdoor entertaining and enjoying the scenic views or watching a friendly match on your very own tennis/pickleball court. This home also features a circular driveway with two entrances ensuring convenience and curb appeal. Don't miss your chance to own this exceptional residence offering luxury, space, and endless possibilities in the heart of Mechanicsburg. Schedule your private tour today!
Location
State PA
County Cumberland
Area Silver Spring Twp (14438)
Zoning RESIDENTIAL
Rooms
Other Rooms Living Room, Dining Room, Primary Bedroom, Bedroom 2, Bedroom 3, Bedroom 4, Kitchen, Family Room, Den, Foyer, Sun/Florida Room, Laundry, Attic, Primary Bathroom, Full Bath
Basement Full, Partially Finished
Interior
Interior Features Attic, Built-Ins, Breakfast Area, Carpet, Ceiling Fan(s), Chair Railings, Crown Moldings, Formal/Separate Dining Room, Kitchen - Eat-In, Kitchen - Island, Pantry, Primary Bath(s), Recessed Lighting, Bathroom - Stall Shower, Upgraded Countertops, Wainscotting, Walk-in Closet(s), Wet/Dry Bar, Wood Floors, Window Treatments
Hot Water Electric
Heating Forced Air
Cooling Central A/C
Fireplaces Number 2
Fireplaces Type Wood
Equipment Built-In Microwave, Cooktop, Dishwasher, Disposal, Dryer, Oven - Double, Oven - Wall, Refrigerator, Washer
Fireplace Y
Appliance Built-In Microwave, Cooktop, Dishwasher, Disposal, Dryer, Oven - Double, Oven - Wall, Refrigerator, Washer
Heat Source Electric
Laundry Basement
Exterior
Exterior Feature Patio(s)
Parking Features Garage - Side Entry
Garage Spaces 2.0
Water Access N
Accessibility 2+ Access Exits
Porch Patio(s)
Attached Garage 2
Total Parking Spaces 2
Garage Y
Building
Story 3
Foundation Block
Sewer Private Sewer
Water Well
Architectural Style Traditional
Level or Stories 3
Additional Building Above Grade, Below Grade
New Construction N
Schools
Elementary Schools Green Ridge
Middle Schools Eagle View
High Schools Cumberland Valley
School District Cumberland Valley
Others
Senior Community No
Tax ID 38-06-0011-025
Ownership Fee Simple
SqFt Source Assessor
Acceptable Financing Cash, Conventional
Listing Terms Cash, Conventional
Financing Cash,Conventional
Special Listing Condition Standard
Read Less
Want to know what your home might be worth? Contact us for a FREE valuation!

Our team is ready to help you sell your home for the highest possible price ASAP

Bought with CYNTHIA A BILLET • RE/MAX Realty Select





