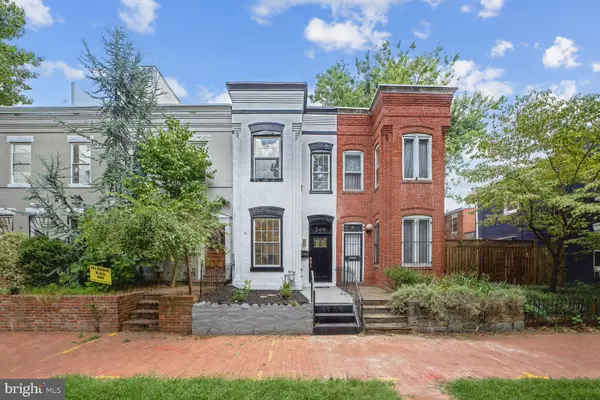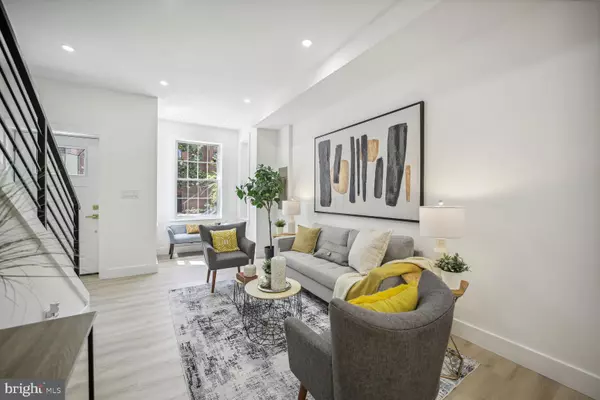$775,000
$775,000
For more information regarding the value of a property, please contact us for a free consultation.
246 14TH ST SE Washington, DC 20003
2 Beds
3 Baths
1,200 SqFt
Key Details
Sold Price $775,000
Property Type Townhouse
Sub Type Interior Row/Townhouse
Listing Status Sold
Purchase Type For Sale
Square Footage 1,200 sqft
Price per Sqft $645
Subdivision Capitol Hill
MLS Listing ID DCDC2153246
Sold Date 11/26/24
Style Federal
Bedrooms 2
Full Baths 2
Half Baths 1
HOA Y/N N
Abv Grd Liv Area 1,200
Originating Board BRIGHT
Year Built 1910
Annual Tax Amount $5,060
Tax Year 2022
Lot Size 1,051 Sqft
Acres 0.02
Property Description
New Price! Welcome to this thoughtfully renovated home that combines modern luxury with original character. Featuring 2-bedrooms and 2.5-baths with all new mechanical, electrical and plumbing, this home features an inviting open floor plan with high ceilings, luxury vinyl plank floors and great natural light through the home's bay window. The gourmet Kitchen showcases stainless-steel appliances, quartz countertops, a chef's range hood and center island. A Dining area set off the Kitchen, Living Room and patio offers a great flow for daily living and entertaining. The Upper Level highlights 2 light-filled Bedrooms with Owner Suite and an additional Full Bath. The home is complimented by a private backyard with patio, large deck off the second level and room for a garden. Set in a wonderful neighborhood setting, this home offers easy access to Eastern Market, Lincoln Park and DC's most sought after destinations. A must see home!
Location
State DC
County Washington
Zoning RESIDENTIAL
Interior
Interior Features Floor Plan - Open
Hot Water Electric
Heating Forced Air
Cooling Central A/C
Equipment Dishwasher, Disposal, Dryer, Exhaust Fan, Microwave, Oven - Wall, Range Hood, Refrigerator, Washer
Fireplace N
Window Features Bay/Bow
Appliance Dishwasher, Disposal, Dryer, Exhaust Fan, Microwave, Oven - Wall, Range Hood, Refrigerator, Washer
Heat Source Electric
Exterior
Water Access N
View City
Accessibility None
Garage N
Building
Story 2
Foundation Slab
Sewer Public Sewer
Water Public
Architectural Style Federal
Level or Stories 2
Additional Building Above Grade, Below Grade
Structure Type High
New Construction N
Schools
High Schools Eastern Senior
School District District Of Columbia Public Schools
Others
Pets Allowed Y
Senior Community No
Tax ID 1060//0823
Ownership Fee Simple
SqFt Source Estimated
Special Listing Condition Standard
Pets Allowed No Pet Restrictions
Read Less
Want to know what your home might be worth? Contact us for a FREE valuation!

Our team is ready to help you sell your home for the highest possible price ASAP

Bought with Monique M Milucky • Berkshire Hathaway HomeServices PenFed Realty





