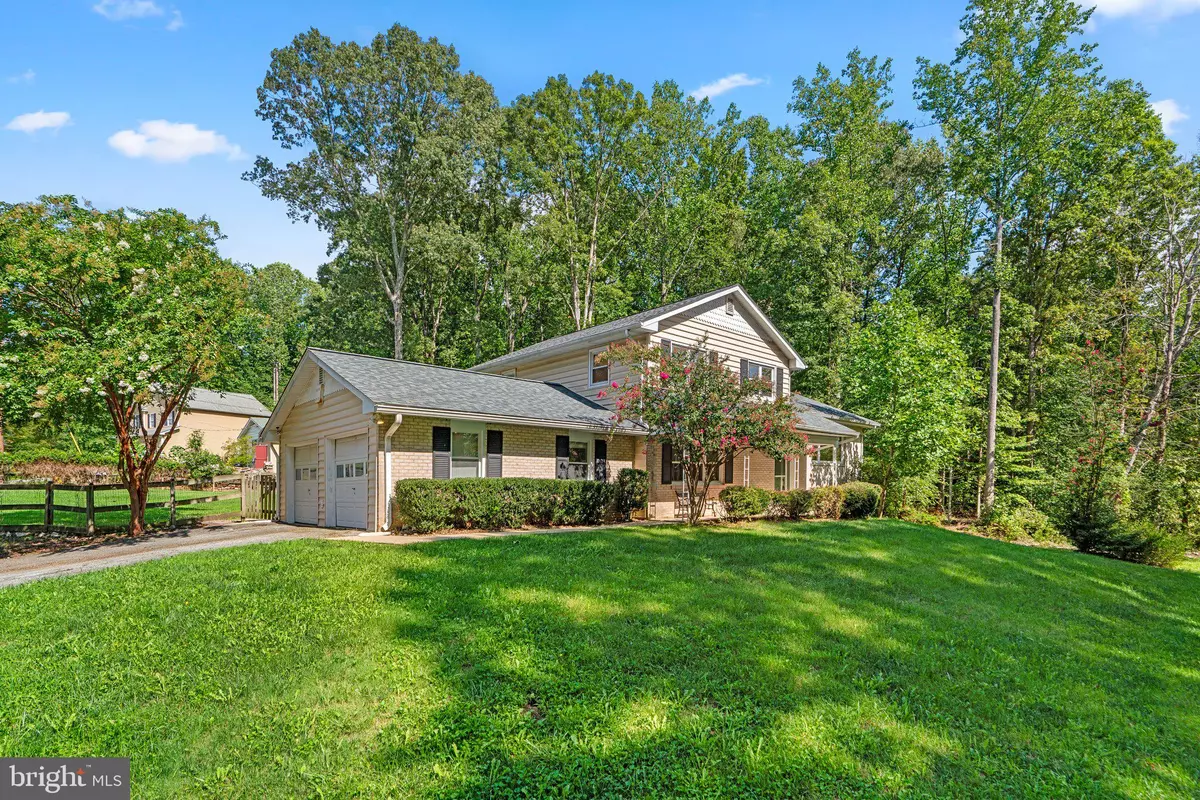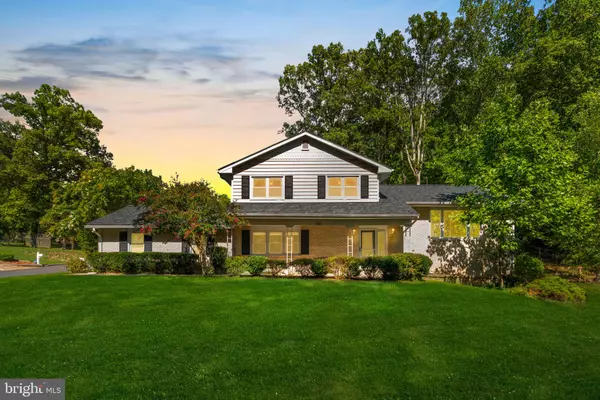$645,000
$635,000
1.6%For more information regarding the value of a property, please contact us for a free consultation.
3135 BEARDS POINT RD Davidsonville, MD 21035
4 Beds
3 Baths
2,560 SqFt
Key Details
Sold Price $645,000
Property Type Single Family Home
Sub Type Detached
Listing Status Sold
Purchase Type For Sale
Square Footage 2,560 sqft
Price per Sqft $251
Subdivision Irving Heights
MLS Listing ID MDAA2092536
Sold Date 11/21/24
Style Split Level
Bedrooms 4
Full Baths 2
Half Baths 1
HOA Y/N N
Abv Grd Liv Area 2,249
Originating Board BRIGHT
Year Built 1967
Annual Tax Amount $5,093
Tax Year 2024
Lot Size 0.346 Acres
Acres 0.35
Property Description
OPEN HOUSE Sunday 12-2pm! $25,000 Price Improvement! Smell the value, with the best price per square foot in Davidsonville! GET EXCITED to move into your new move-in ready home featuring 4 bedrooms, 2 and a half bathrooms, 2 car garage, flat fenced in yard, and a NEW ROOF all in one of the MOST SOUGHT-AFTER SCHOOL DISTRICTS in the area. Truly one of the best bang for your buck buys in beautiful Davidsonville. Compare to smaller homes in the high 5's and the luxury homes that typically go for over a million. Come into your amazing well-maintained spacious split-level home that features an expansive modern kitchen, 3 living areas, 3 bedrooms and 2 baths upstairs, and a main level bedroom. Your family room features a walkout to the backyard and a wood burning stove that will certainly keep you cozy during colder months. Your well-maintained sizeable deck overlooking a large fenced in FLAT YARD, playset, and greenery is perfect for entertaining with room for plenty of seating for all of your friends and family. Let your stress fade away as you drive home through the tranquil green rolling hills and horse farms of Davidsonville. Just a short drive to all the conveniences of Annapolis! No HOA!
Location
State MD
County Anne Arundel
Zoning R2
Rooms
Basement Connecting Stairway, Daylight, Partial, Heated, Interior Access, Improved
Main Level Bedrooms 1
Interior
Interior Features Ceiling Fan(s), Dining Area, Entry Level Bedroom, Kitchen - Eat-In, Kitchen - Table Space, Primary Bath(s), Recessed Lighting, Stove - Wood, Wood Floors
Hot Water Electric
Heating Forced Air, Wood Burn Stove
Cooling Central A/C, Ceiling Fan(s)
Fireplaces Number 1
Fireplace Y
Heat Source Oil, Wood
Exterior
Parking Features Additional Storage Area, Garage - Side Entry, Garage Door Opener, Inside Access
Garage Spaces 4.0
Fence Wood
Water Access N
Accessibility None
Attached Garage 2
Total Parking Spaces 4
Garage Y
Building
Story 4
Foundation Slab
Sewer On Site Septic, Private Septic Tank
Water Well
Architectural Style Split Level
Level or Stories 4
Additional Building Above Grade, Below Grade
New Construction N
Schools
Elementary Schools Davidsonville
Middle Schools Central
High Schools South River
School District Anne Arundel County Public Schools
Others
Senior Community No
Tax ID 020144007033300
Ownership Fee Simple
SqFt Source Assessor
Acceptable Financing Conventional, FHA, VA, Cash
Listing Terms Conventional, FHA, VA, Cash
Financing Conventional,FHA,VA,Cash
Special Listing Condition Standard
Read Less
Want to know what your home might be worth? Contact us for a FREE valuation!

Our team is ready to help you sell your home for the highest possible price ASAP

Bought with Ronald Windsor • Revol Real Estate, LLC





