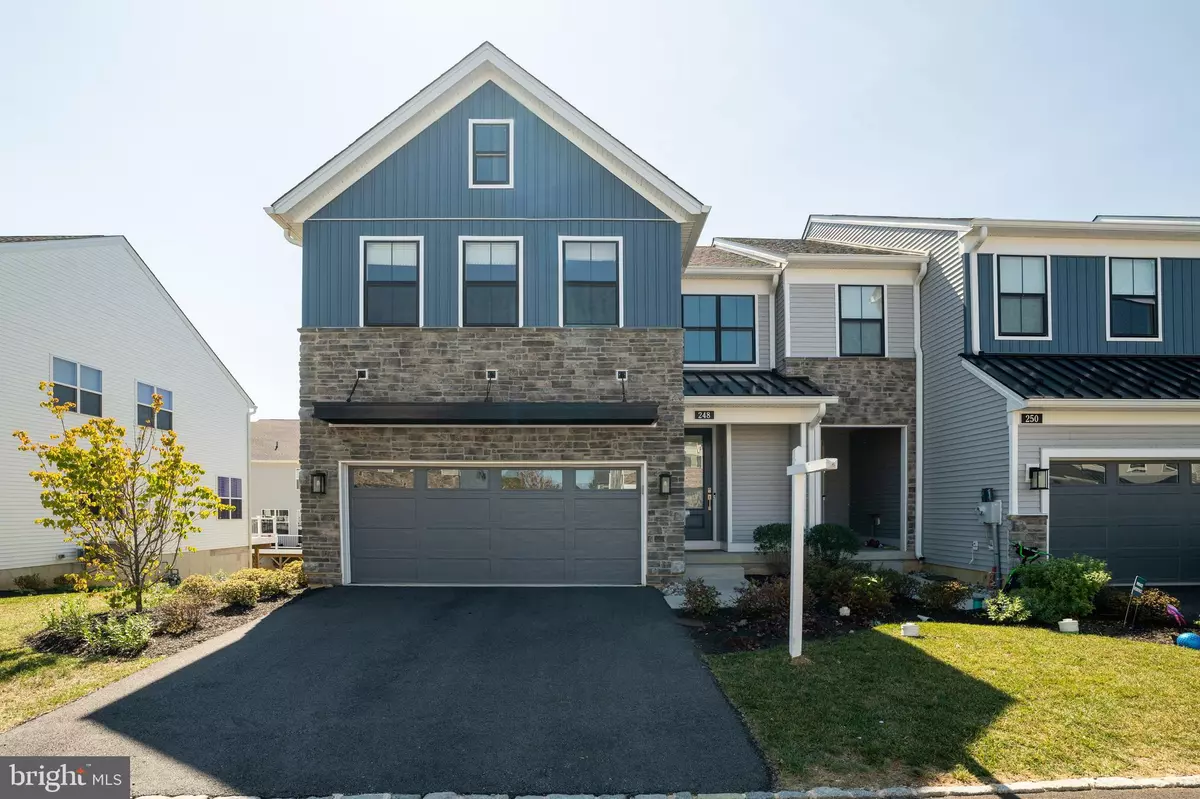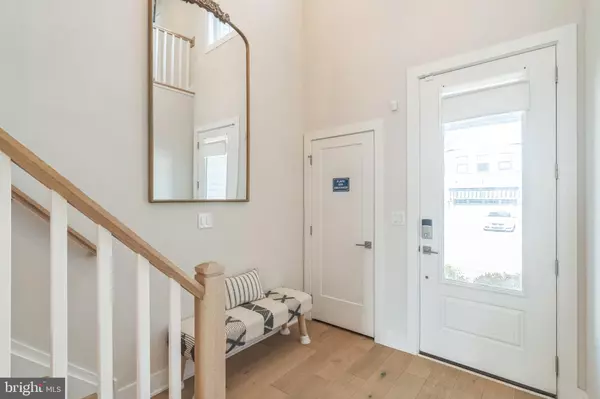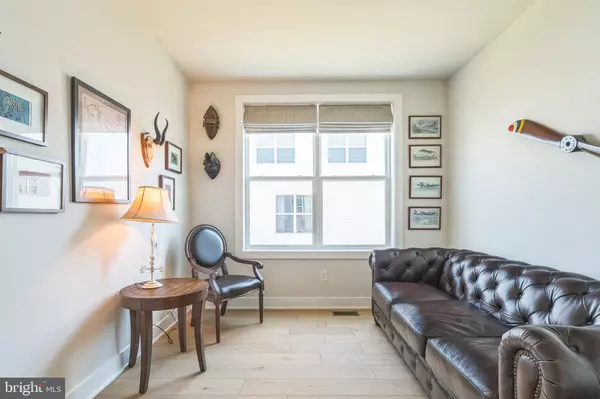$710,000
$719,900
1.4%For more information regarding the value of a property, please contact us for a free consultation.
248 IRIS LN Chester Springs, PA 19425
4 Beds
3 Baths
2,969 SqFt
Key Details
Sold Price $710,000
Property Type Townhouse
Sub Type End of Row/Townhouse
Listing Status Sold
Purchase Type For Sale
Square Footage 2,969 sqft
Price per Sqft $239
Subdivision Enclave At Chester Springs
MLS Listing ID PACT2073208
Sold Date 11/20/24
Style Traditional
Bedrooms 4
Full Baths 2
Half Baths 1
HOA Fees $225/mo
HOA Y/N Y
Abv Grd Liv Area 2,428
Originating Board BRIGHT
Year Built 2022
Annual Tax Amount $9,288
Tax Year 2024
Lot Size 1,375 Sqft
Acres 0.03
Property Description
This exquisitely upgraded residence on a premium North-facing lot is better than new construction. Boasting a finished walk-out basement and extensive enhancements, this home offers unparalleled luxury and convenience. This is the biggest floorplan in Enclave at Chester Springs-Wellspar Huntingdon floorplan, with its first floor bedroom and upper level loft area.
Discover Your Dream Home in the Enclave at Chester Springs! Step inside to find premium hardwood floors and a gourmet kitchen equipped with top-of-the-line upgrades, including a Whirlpool 36” G cooktop, KitchenAid hood, and combination oven. Work from home in style with a dedicated office space featuring French doors for privacy. Ask for the entire list of Toll upgrades that this home has. The home office has been updated to a bedroom, and the adjoining powder room has a closet inside, which can easily make it a full bath in future. The elegant oak main stairs and open railings add a touch of sophistication, while the 9' finished walk-out basement with railing upgrades and plumbing rough-in provides extra living space. The maintenance-free deck and HOA-managed landscaping and snow removal make for effortless living.
Conveniently located near the PA Turnpike, Rt. 100, Rt. 401, and Rt. 113, commuting is a breeze. Families will appreciate the proximity to award-winning Downingtown East schools and access to the prestigious STEM Academy. Enjoy outdoor adventures at nearby Marsh Creek Lake, with parks, trails, and various recreational activities.
This Chester Springs gem combines luxury, convenience, and modern living—don't miss the chance to make it yours! Schedule your showing today! Finished basement sq ft is approximate, Buyer to verify before purchase.
Location
State PA
County Chester
Area Upper Uwchlan Twp (10332)
Zoning RESIDENTIAL
Direction North
Rooms
Basement Poured Concrete
Main Level Bedrooms 4
Interior
Hot Water Electric
Heating Central
Cooling Central A/C
Fireplace N
Heat Source Natural Gas
Laundry Upper Floor
Exterior
Parking Features Garage - Front Entry, Garage Door Opener, Inside Access
Garage Spaces 2.0
Water Access N
Accessibility None
Attached Garage 2
Total Parking Spaces 2
Garage Y
Building
Story 2
Foundation Permanent
Sewer Public Sewer
Water Public
Architectural Style Traditional
Level or Stories 2
Additional Building Above Grade, Below Grade
New Construction N
Schools
Elementary Schools Pickering Valley
Middle Schools Lionville
High Schools Downingtown High School East Campus
School District Downingtown Area
Others
HOA Fee Include Common Area Maintenance,Lawn Maintenance,Snow Removal
Senior Community No
Tax ID 32-04 -1137
Ownership Fee Simple
SqFt Source Assessor
Special Listing Condition Standard
Read Less
Want to know what your home might be worth? Contact us for a FREE valuation!

Our team is ready to help you sell your home for the highest possible price ASAP

Bought with VENKA REDDY SUNKARA • Tesla Realty Group, LLC





