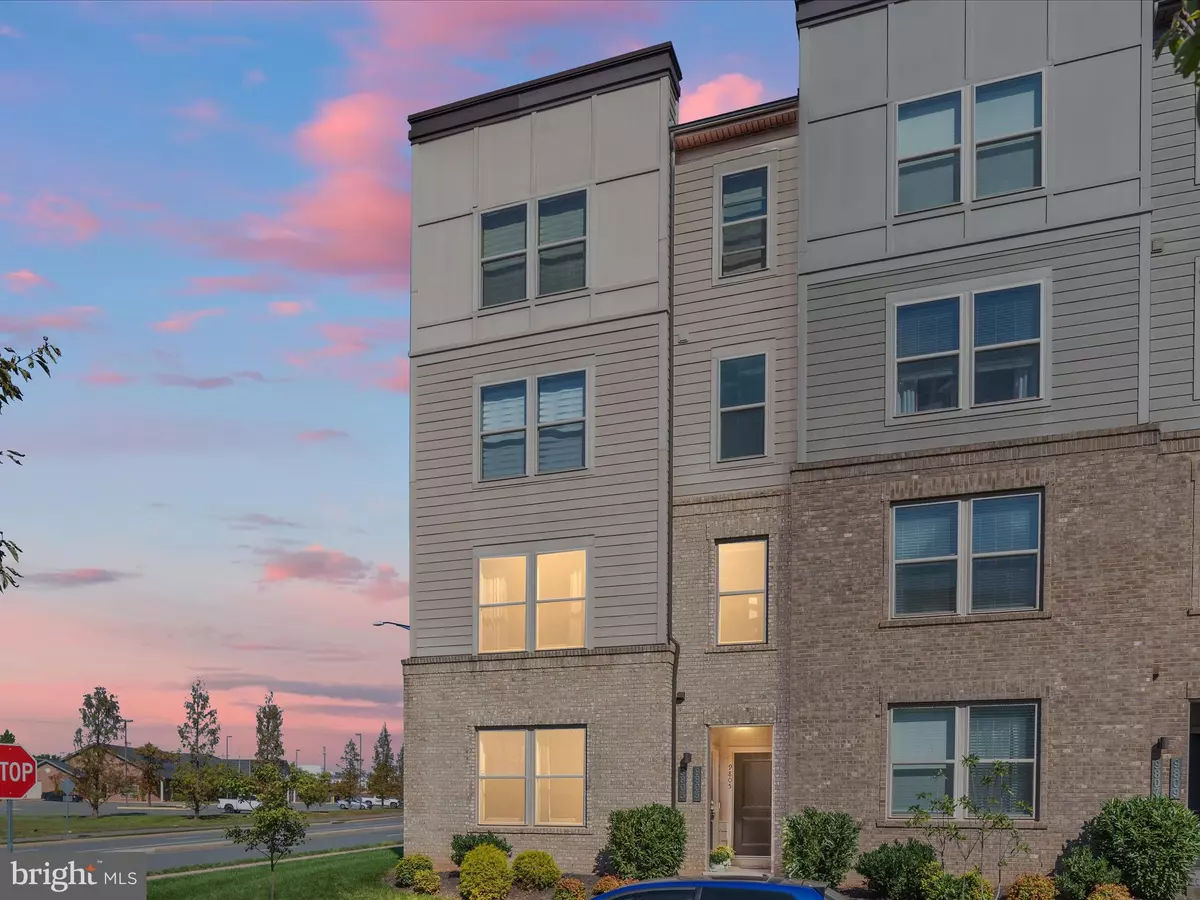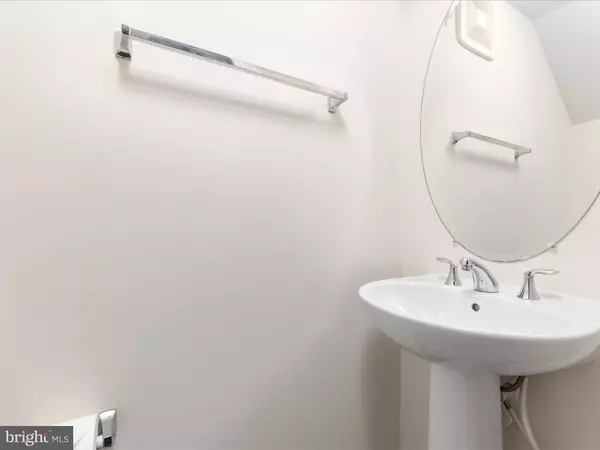$445,000
$445,000
For more information regarding the value of a property, please contact us for a free consultation.
9803 AMES DR Manassas, VA 20110
2 Beds
3 Baths
1,524 SqFt
Key Details
Sold Price $445,000
Property Type Condo
Sub Type Condo/Co-op
Listing Status Sold
Purchase Type For Sale
Square Footage 1,524 sqft
Price per Sqft $291
Subdivision The Landing At Cannon Branch
MLS Listing ID VAMN2007146
Sold Date 11/15/24
Style Other
Bedrooms 2
Full Baths 2
Half Baths 1
Condo Fees $270/mo
HOA Fees $55/mo
HOA Y/N Y
Abv Grd Liv Area 1,524
Originating Board BRIGHT
Year Built 2018
Annual Tax Amount $5,666
Tax Year 2024
Property Description
Don't miss out on this incredible opportunity! This stunning end-unit, two-level condo, built in 2018, is a true gem. With pride of ownership evident throughout, this home is in pristine condition and feels like a model home.
As you enter, you'll be welcomed by a spacious living room filled with natural light. The gourmet kitchen features quartz countertops and offers ample bar seating—perfect for entertaining friends and family.
Upstairs, discover two bedrooms along with a versatile flex room that can easily be transformed into a third bedroom. The impressive primary suite boasts a luxurious ensuite with a double vanity, a large tiled shower with a frameless glass door, and a private toilet closet. You'll also find a laundry closet, a full bath, and a generous secondary bedroom down the hall. The flex room provides access to a lovely balcony.
This home offers ample parking, including a one-car garage, a private driveway. With convenient access to shopping, restaurants, VRE, and a short walk to Old Town Manassas, this unit has everything you need. Don't wait—schedule your showing and make an offer before it's gone!
Location
State VA
County Manassas City
Zoning PMD
Rooms
Other Rooms 2nd Stry Fam Rm
Interior
Interior Features Bathroom - Soaking Tub, Bathroom - Walk-In Shower, Carpet, Combination Dining/Living, Recessed Lighting, Sprinkler System, Walk-in Closet(s), Window Treatments, Upgraded Countertops, Kitchen - Gourmet
Hot Water Electric
Heating Heat Pump(s)
Cooling Central A/C
Flooring Ceramic Tile, Hardwood, Luxury Vinyl Plank
Equipment Built-In Microwave, Cooktop, Dishwasher, Disposal, Dryer, Exhaust Fan, Icemaker, Oven - Double, Refrigerator, Washer, Washer/Dryer Stacked
Fireplace N
Window Features Screens
Appliance Built-In Microwave, Cooktop, Dishwasher, Disposal, Dryer, Exhaust Fan, Icemaker, Oven - Double, Refrigerator, Washer, Washer/Dryer Stacked
Heat Source Electric
Laundry Upper Floor
Exterior
Exterior Feature Balcony
Parking Features Garage - Rear Entry, Inside Access
Garage Spaces 1.0
Utilities Available Electric Available, Under Ground
Amenities Available Bike Trail, Tot Lots/Playground, Common Grounds, Jog/Walk Path
Water Access N
Roof Type Shingle
Accessibility None
Porch Balcony
Attached Garage 1
Total Parking Spaces 1
Garage Y
Building
Lot Description Corner
Story 2
Foundation Block
Sewer Public Septic, Public Sewer
Water Public
Architectural Style Other
Level or Stories 2
Additional Building Above Grade, Below Grade
Structure Type 9'+ Ceilings,Dry Wall
New Construction N
Schools
Elementary Schools Bennett
Middle Schools Metz
High Schools Osbourn
School District Manassas City Public Schools
Others
Pets Allowed Y
HOA Fee Include Common Area Maintenance,Lawn Maintenance,Snow Removal,Trash,Water,Management
Senior Community No
Tax ID 102103171
Ownership Condominium
Security Features Sprinkler System - Indoor
Acceptable Financing Cash, FHA, Conventional, FHVA, Negotiable, Private, VA, VHDA
Horse Property N
Listing Terms Cash, FHA, Conventional, FHVA, Negotiable, Private, VA, VHDA
Financing Cash,FHA,Conventional,FHVA,Negotiable,Private,VA,VHDA
Special Listing Condition Standard
Pets Allowed Cats OK, Dogs OK
Read Less
Want to know what your home might be worth? Contact us for a FREE valuation!

Our team is ready to help you sell your home for the highest possible price ASAP

Bought with Ron B Bernstein • Samson Properties





