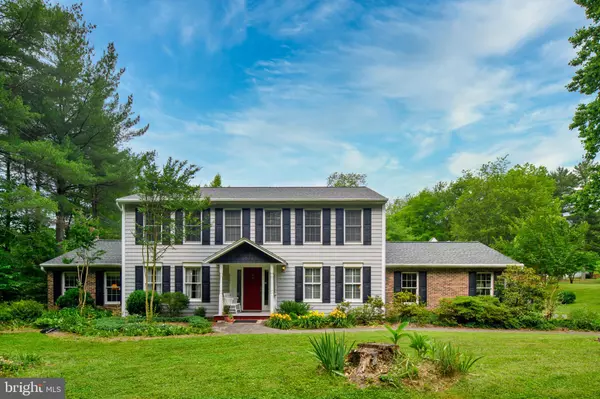$888,000
$899,500
1.3%For more information regarding the value of a property, please contact us for a free consultation.
3287 PATUXENT RIVER RD Davidsonville, MD 21035
4 Beds
3 Baths
2,764 SqFt
Key Details
Sold Price $888,000
Property Type Single Family Home
Sub Type Detached
Listing Status Sold
Purchase Type For Sale
Square Footage 2,764 sqft
Price per Sqft $321
Subdivision Nichols Farm
MLS Listing ID MDAA2087000
Sold Date 11/07/24
Style Colonial
Bedrooms 4
Full Baths 3
HOA Y/N N
Abv Grd Liv Area 2,764
Originating Board BRIGHT
Year Built 1985
Annual Tax Amount $6,283
Tax Year 2024
Lot Size 2.240 Acres
Acres 2.24
Property Description
****SIGNIFICANT PRICE IMPROVEMENT****HOME PRICED ACCORDINGLY BASED ON RECENT APPRAISAL!! SCHEDULE YOUR VIEWING NOW!!!! WELCOME To this AMAZING Well Loved & Maintained Home, which exemplifies the HIGHEST Level of Pride of Ownership. HERE is The Opportunity for the next Loving Family to cherish this UNIQUE Property. The Long & Impressive List of Improvements/ Updates are as follows: Barn , Front Porch, Front Door Changed (Note: Porch Updated in 2020). Screened In Back Porch , Maple Hardwood Floors Installed in 6 Rooms. Concrete Paver Driveway & Walkway , New Premium Grade -Split Vinyl Shingles **CertainTeed**NOTE: Bonus...with the Upgraded Insulation/ Monthly ELECTRIC Bills Avg. Less than $200.00*** New Shutters, Corian Kitchen Countertops, Composite Decking & Shed. New Architectural Shingle Roof **Primary House**.(2022). What a Great Start....NOW...let's dive into your Living Areas, When you enter the Home you instantly feel the Coziness envelop you. ENVISION The Great Times your Family & Friends will have while gathering in the generously sized Kitchen, Living, Dining & Family Rooms. Venture out to the amply sized Screened In Porch and enjoy the Tranquility as you gaze upon the Bay Wise Certified Yard & Garden. Heading Upstairs...The Bedrooms provide you Comfortable Space for Relaxation and Down Time, once again the Warm Maple Hardwood Floors in most Rooms add another touch of Elegance. The Basement was primarily used as a Wood Workshop,; and has the extra Bonus of a Finished Climate Controlled Work Room which can remain as such or possibly converted to a Studio. Let's take a cruise outside to your well manicured grounds, which extends the opportunity for Gardening, Growing your own produce, or Housing a couple of Horses, Not to mention the Barn with Finished Attic(NOTE: Owners in the Past...Utilized as Farmette {Kept Sheep and Chickens} OR use the Space to store all your Tools, Equipment, Antique Cars or even a Boat. The Home is Zoned for TOP RATED Schools From Elementary to High School . The Location is ideal , Less than 2 Miles to Renditions Golf Course, Less than a Mile to Davidsonville Park, Four Miles to Davidsonville Park & Ride . Of course conveniently positioned to major arteries with easy access to Shopping, Eateries' & Entertainment venues in the DMV. Less than 40 Minutes to BWI & Ronald Reagan Washington National National Airport, Naval Academy, NSA & Fort Meade. NOW...all there is left to do is Schedule your Appointment to View and Fall In Love. WELCOME HOME!! CHECK OUT THE COMPREHENSIVE FLOOR PLANS IN DOCS. TAB
NOTE: Sellers Prefer Bay County Settlements, LLC for Title.
Location
State MD
County Anne Arundel
Zoning OS
Direction Southwest
Rooms
Other Rooms Living Room, Dining Room, Primary Bedroom, Bedroom 2, Bedroom 3, Bedroom 4, Kitchen, Family Room, Basement, Foyer, Laundry, Bathroom 2, Bathroom 3, Primary Bathroom
Basement Partially Finished
Interior
Interior Features Breakfast Area, Ceiling Fan(s), Chair Railings, Crown Moldings, Dining Area, Family Room Off Kitchen, Floor Plan - Traditional, Formal/Separate Dining Room, Kitchen - Eat-In, Kitchen - Table Space, Pantry, Walk-in Closet(s), Wood Floors
Hot Water Electric, 60+ Gallon Tank
Heating Heat Pump(s)
Cooling Central A/C, Ceiling Fan(s)
Flooring Hardwood, Partially Carpeted, Ceramic Tile
Fireplaces Number 1
Equipment Built-In Microwave, Dishwasher, Dryer - Electric, Oven/Range - Electric, Refrigerator, Stove, Washer
Furnishings No
Fireplace Y
Window Features Double Pane
Appliance Built-In Microwave, Dishwasher, Dryer - Electric, Oven/Range - Electric, Refrigerator, Stove, Washer
Heat Source Electric
Laundry Main Floor
Exterior
Exterior Feature Deck(s), Enclosed, Porch(es), Screened
Parking Features Garage - Side Entry, Garage Door Opener
Garage Spaces 6.0
Utilities Available Electric Available, Phone Available, Cable TV Available
Water Access N
Roof Type Architectural Shingle
Accessibility None
Porch Deck(s), Enclosed, Porch(es), Screened
Attached Garage 2
Total Parking Spaces 6
Garage Y
Building
Story 3
Foundation Block
Sewer Septic = # of BR
Water Well
Architectural Style Colonial
Level or Stories 3
Additional Building Above Grade, Below Grade
New Construction N
Schools
Elementary Schools Davidsonville
Middle Schools Central
High Schools South River
School District Anne Arundel County Public Schools
Others
Pets Allowed Y
Senior Community No
Tax ID 020155990039696
Ownership Fee Simple
SqFt Source Assessor
Acceptable Financing Cash, Conventional, FHA, VA
Horse Property Y
Horse Feature Horses Allowed
Listing Terms Cash, Conventional, FHA, VA
Financing Cash,Conventional,FHA,VA
Special Listing Condition Standard
Pets Allowed No Pet Restrictions
Read Less
Want to know what your home might be worth? Contact us for a FREE valuation!

Our team is ready to help you sell your home for the highest possible price ASAP

Bought with lei zhu • UnionPlus Realty, Inc.





