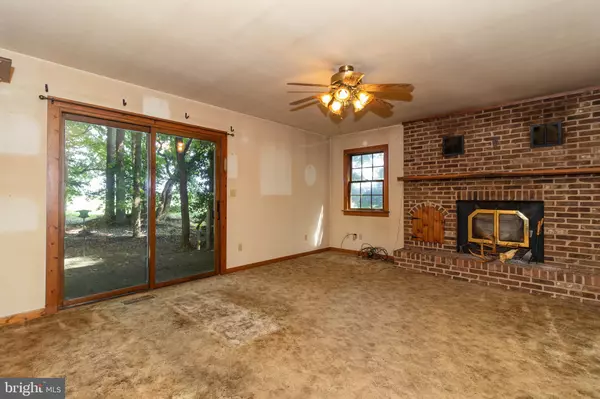$275,000
$300,000
8.3%For more information regarding the value of a property, please contact us for a free consultation.
19268 DEERFIELD RD Bridgeville, DE 19933
3 Beds
1 Bath
1,344 SqFt
Key Details
Sold Price $275,000
Property Type Single Family Home
Sub Type Detached
Listing Status Sold
Purchase Type For Sale
Square Footage 1,344 sqft
Price per Sqft $204
Subdivision None Available
MLS Listing ID DESU2066440
Sold Date 11/06/24
Style Cape Cod
Bedrooms 3
Full Baths 1
HOA Y/N N
Abv Grd Liv Area 1,344
Originating Board BRIGHT
Year Built 1994
Annual Tax Amount $1,279
Tax Year 2023
Lot Size 2.210 Acres
Acres 2.21
Lot Dimensions 0.00 x 0.00
Property Description
Discover this delightful 3-bedroom, 1-bathroom Cape Cod style home nestled on a serene 2.21-acre wooded lot. Surrounded by trees, this property offers complete privacy and a peaceful ambiance. The home features one-level living with a walk-up unfinished attic, perfect for additional storage or future expansion. The cozy living room boasts a brick wood burning fireplace and a slider door leading to a rear deck, ideal for relaxing and enjoying nature. The spacious bathroom conveniently includes laundry facilities.
Outdoor enthusiasts will appreciate the large two car detached garage, providing ample space for parking, hobbies, and yard equipment. The circular driveway, screened porch, and rear deck enhance the charm and functionality of this home. Embrace the tranquility and privacy of this wooded retreat.
Location
State DE
County Sussex
Area Northwest Fork Hundred (31012)
Zoning AR-1
Rooms
Other Rooms Living Room, Bedroom 2, Bedroom 3, Kitchen, Foyer, Bedroom 1, Bathroom 1, Attic
Main Level Bedrooms 3
Interior
Interior Features Attic, Ceiling Fan(s), Pantry, Bathroom - Tub Shower, Carpet
Hot Water Electric
Heating Forced Air
Cooling Central A/C
Flooring Carpet, Laminated
Fireplaces Number 1
Fireplaces Type Wood
Equipment Refrigerator, Stove, Water Heater, Dryer, Washer
Furnishings No
Fireplace Y
Appliance Refrigerator, Stove, Water Heater, Dryer, Washer
Heat Source Oil
Laundry Main Floor, Has Laundry
Exterior
Exterior Feature Porch(es), Deck(s), Screened
Water Access N
View Trees/Woods
Accessibility 2+ Access Exits
Porch Porch(es), Deck(s), Screened
Garage N
Building
Lot Description Trees/Wooded
Story 1.5
Foundation Brick/Mortar
Sewer On Site Septic
Water Well
Architectural Style Cape Cod
Level or Stories 1.5
Additional Building Above Grade, Below Grade
New Construction N
Schools
School District Woodbridge
Others
Senior Community No
Tax ID 131-13.00-35.01
Ownership Fee Simple
SqFt Source Assessor
Acceptable Financing Cash, Conventional
Listing Terms Cash, Conventional
Financing Cash,Conventional
Special Listing Condition Standard
Read Less
Want to know what your home might be worth? Contact us for a FREE valuation!

Our team is ready to help you sell your home for the highest possible price ASAP

Bought with Russell G Griffin • Keller Williams Realty





