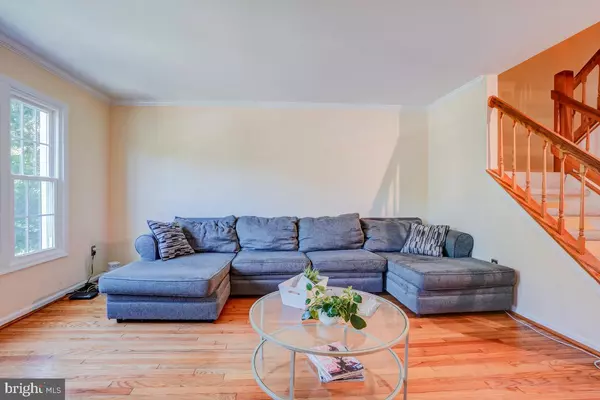$433,000
$429,900
0.7%For more information regarding the value of a property, please contact us for a free consultation.
9377 BREAMORE CT Laurel, MD 20723
4 Beds
4 Baths
1,837 SqFt
Key Details
Sold Price $433,000
Property Type Townhouse
Sub Type Interior Row/Townhouse
Listing Status Sold
Purchase Type For Sale
Square Footage 1,837 sqft
Price per Sqft $235
Subdivision Bowling Brook Farms
MLS Listing ID MDHW2044038
Sold Date 09/30/24
Style Contemporary
Bedrooms 4
Full Baths 3
Half Baths 1
HOA Fees $54/qua
HOA Y/N Y
Abv Grd Liv Area 1,336
Originating Board BRIGHT
Year Built 1990
Annual Tax Amount $5,152
Tax Year 2024
Lot Size 1,829 Sqft
Acres 0.04
Property Description
Welcome to 9377 Breamore Court, a brick front 4 bedroom/3.5 bath townhome located in the much sought after Bowling Brook Farms Community in Howard County. This home offers an open concept living/dining/kitchen area, perfect for entertaining, that are light-filled and enhanced by gleaming hardwood floors and elegant crown molding. The kitchen is fully equipped and upgraded with granite countertops, a breakfast bar and a large pantry, with access to the top tier of the rear deck off the dining area. The upper level houses the primary bedroom and bath, two additional bedrooms and full bath. All bedrooms are spacious. The lower level offers a family/recreation room with built-ins, wet bar and a wood burning fireplace, with access to the lower tier of the deck. There is an additional bedroom and full bath on this level as well as a laundry/utility room. The front-loading washer/dryer convey. This home is being sold "AS-IS" and is priced to sell, but some improvements, mainly cosmetic, are needed. However, move in with instant equity as homes of this size are selling upwards of $475K. Seller is also offering a decorator's allowance!!!! Notable improvements include: Hardwood floors 2019, windows 2019, roof 2017, outside heat pump compressor 2017, upgraded kitchen floor/granite countertops 2016. This community is ideally located within minutes from Historic Savage Mill where you'll find great restaurants and shopping and within minutes of Savage Mill Trail/Little Patuxent River where you'll find a plethora of outdoor activities, to include walking/jogging trails, biking trails, fishing, kayaking and picnic areas. This community is in close proximity to all major commuting routes (32, 29, 95, 295) as well as NSA and Fort Meade and several MARC stations. Hurry as this one won't last long.
Location
State MD
County Howard
Zoning RSA8
Rooms
Other Rooms Living Room, Dining Room, Primary Bedroom, Bedroom 2, Bedroom 3, Bedroom 4, Kitchen, Family Room, Foyer, Laundry, Bathroom 2, Bathroom 3, Primary Bathroom, Half Bath
Basement Daylight, Full, Connecting Stairway, Fully Finished, Heated, Outside Entrance, Rear Entrance, Walkout Level, Windows, Sump Pump
Interior
Interior Features Built-Ins, Ceiling Fan(s), Combination Kitchen/Dining, Crown Moldings, Floor Plan - Open, Kitchen - Table Space, Primary Bath(s), Bathroom - Tub Shower, Upgraded Countertops, Wood Floors, Walk-in Closet(s), Wet/Dry Bar
Hot Water Electric
Heating Heat Pump(s), Central, Forced Air, Programmable Thermostat
Cooling Ceiling Fan(s), Central A/C, Heat Pump(s), Programmable Thermostat
Flooring Ceramic Tile, Hardwood, Carpet
Fireplaces Number 1
Fireplaces Type Fireplace - Glass Doors, Mantel(s)
Equipment Built-In Microwave, Dishwasher, Disposal, Dryer - Electric, Dryer - Front Loading, Energy Efficient Appliances, Exhaust Fan, Icemaker, Oven - Self Cleaning, Oven/Range - Electric, Refrigerator, Stove, Washer - Front Loading, Water Heater
Furnishings No
Fireplace Y
Window Features Insulated,Screens,Vinyl Clad
Appliance Built-In Microwave, Dishwasher, Disposal, Dryer - Electric, Dryer - Front Loading, Energy Efficient Appliances, Exhaust Fan, Icemaker, Oven - Self Cleaning, Oven/Range - Electric, Refrigerator, Stove, Washer - Front Loading, Water Heater
Heat Source Electric
Laundry Lower Floor
Exterior
Exterior Feature Deck(s)
Parking On Site 1
Amenities Available Common Grounds, Jog/Walk Path, Reserved/Assigned Parking, Tot Lots/Playground
Water Access N
Roof Type Architectural Shingle
Accessibility None
Porch Deck(s)
Garage N
Building
Lot Description Backs to Trees, Backs - Open Common Area, Landscaping, Rear Yard, Front Yard
Story 3
Foundation Concrete Perimeter
Sewer Public Sewer
Water Public
Architectural Style Contemporary
Level or Stories 3
Additional Building Above Grade, Below Grade
Structure Type Dry Wall,9'+ Ceilings,Vaulted Ceilings
New Construction N
Schools
School District Howard County Public School System
Others
Pets Allowed Y
HOA Fee Include Common Area Maintenance,Management,Reserve Funds,Snow Removal
Senior Community No
Tax ID 1406521738
Ownership Fee Simple
SqFt Source Assessor
Security Features Smoke Detector
Acceptable Financing Cash, Conventional, FHA, VA
Horse Property N
Listing Terms Cash, Conventional, FHA, VA
Financing Cash,Conventional,FHA,VA
Special Listing Condition Standard
Pets Allowed Cats OK, Dogs OK
Read Less
Want to know what your home might be worth? Contact us for a FREE valuation!

Our team is ready to help you sell your home for the highest possible price ASAP

Bought with Francis A B DeSouza • Long & Foster Real Estate, Inc.





