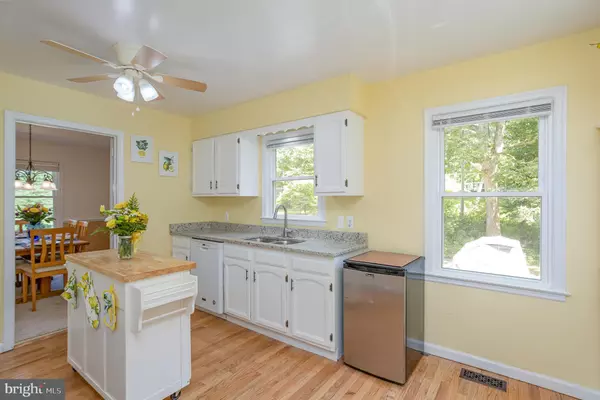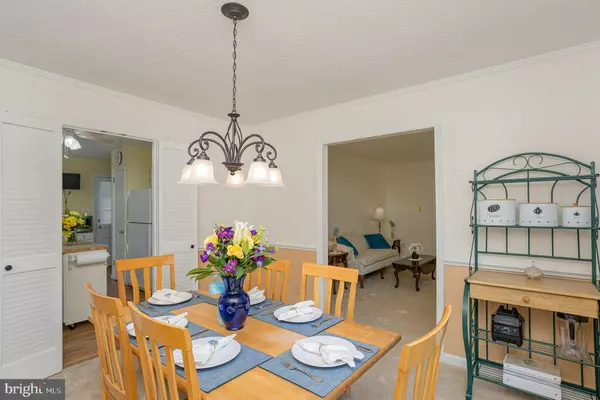$563,750
$550,000
2.5%For more information regarding the value of a property, please contact us for a free consultation.
12306 RUNNING DEER RD Manassas, VA 20112
4 Beds
3 Baths
2,822 SqFt
Key Details
Sold Price $563,750
Property Type Single Family Home
Sub Type Detached
Listing Status Sold
Purchase Type For Sale
Square Footage 2,822 sqft
Price per Sqft $199
Subdivision Algonquin Hills
MLS Listing ID VAPW2077610
Sold Date 09/13/24
Style Ranch/Rambler
Bedrooms 4
Full Baths 3
HOA Y/N N
Abv Grd Liv Area 1,568
Originating Board BRIGHT
Year Built 1977
Annual Tax Amount $4,695
Tax Year 2024
Lot Size 1.001 Acres
Acres 1.0
Property Description
This hidden gem is just what you've been looking for! Set in the picturesque neighborhood of Algonquin
Hills, where you've got privacy other neighborhoods can't offer. The owners have loved this home and it
shows. Updates throughout so the new owner doesn't have those worries when moving in - even the septic inspection has already been done! Hardwood floors refinished, new carpet, new granite countertops, roof and HVAC 2022 - the list goes on & on! Outside offers the spacious yard for large gatherings, the deck for a good cookout or morning coffee. All this, just minutes away to to Old Town Manassas, excellent restaurants, live music, farmers market, gas stations, shopping, entertainment, commuter lots, and all the other activities this area has to offer. And NO HOA! Call to find out everything else you won't have to worry about when you make this your home!
Location
State VA
County Prince William
Zoning A1
Rooms
Other Rooms Living Room, Dining Room, Primary Bedroom, Bedroom 2, Bedroom 3, Bedroom 4, Kitchen, Game Room, Family Room, Den, Laundry, Storage Room, Utility Room, Bathroom 3, Primary Bathroom
Basement Outside Entrance, Rear Entrance, Full, Fully Finished, Daylight, Partial, Walkout Level, Windows
Main Level Bedrooms 2
Interior
Interior Features Kitchen - Country, Dining Area, Floor Plan - Traditional, Attic, Breakfast Area, Carpet, Ceiling Fan(s), Chair Railings, Crown Moldings, Combination Kitchen/Dining, Entry Level Bedroom, Family Room Off Kitchen, Formal/Separate Dining Room, Kitchen - Eat-In, Pantry, Primary Bath(s), Recessed Lighting, Bathroom - Stall Shower, Bathroom - Tub Shower, Upgraded Countertops, Window Treatments, Wood Floors
Hot Water Electric
Heating Forced Air, Programmable Thermostat
Cooling Central A/C, Ceiling Fan(s), Programmable Thermostat
Flooring Carpet, Hardwood, Ceramic Tile
Fireplaces Number 1
Fireplaces Type Insert, Mantel(s), Wood
Equipment Dishwasher, Oven/Range - Electric, Refrigerator, Exhaust Fan, Microwave, Range Hood, Washer/Dryer Hookups Only, Water Heater
Fireplace Y
Window Features Double Hung,Double Pane,Screens
Appliance Dishwasher, Oven/Range - Electric, Refrigerator, Exhaust Fan, Microwave, Range Hood, Washer/Dryer Hookups Only, Water Heater
Heat Source Electric
Laundry Lower Floor
Exterior
Exterior Feature Deck(s), Porch(es)
Garage Spaces 6.0
Water Access N
View Street, Trees/Woods
Roof Type Composite
Street Surface Black Top
Accessibility None
Porch Deck(s), Porch(es)
Total Parking Spaces 6
Garage N
Building
Lot Description Backs to Trees, Corner, Front Yard, Rear Yard, SideYard(s)
Story 2
Foundation Slab
Sewer Septic Exists, Gravity Sept Fld
Water Public
Architectural Style Ranch/Rambler
Level or Stories 2
Additional Building Above Grade, Below Grade
Structure Type Dry Wall
New Construction N
Schools
Elementary Schools Marshall
Middle Schools Benton
High Schools Charles J. Colgan, Sr.
School District Prince William County Public Schools
Others
Senior Community No
Tax ID 7893-95-0923
Ownership Fee Simple
SqFt Source Estimated
Security Features Smoke Detector
Acceptable Financing Cash, Conventional, FHA, VA, VHDA
Listing Terms Cash, Conventional, FHA, VA, VHDA
Financing Cash,Conventional,FHA,VA,VHDA
Special Listing Condition Standard
Read Less
Want to know what your home might be worth? Contact us for a FREE valuation!

Our team is ready to help you sell your home for the highest possible price ASAP

Bought with Kevin W Amaya • Samson Properties





