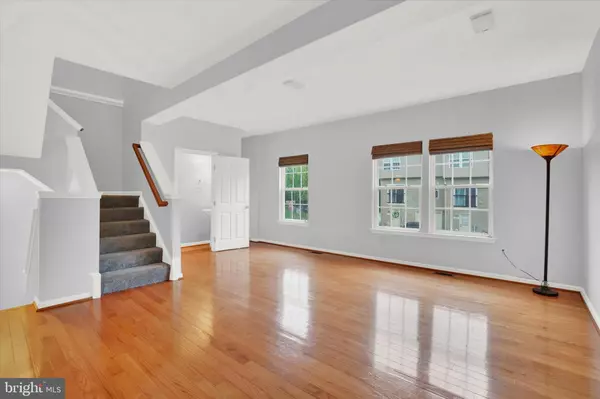$232,500
$234,900
1.0%For more information regarding the value of a property, please contact us for a free consultation.
1145 BLUE BIRD LN #26 York, PA 17402
3 Beds
3 Baths
1,408 SqFt
Key Details
Sold Price $232,500
Property Type Condo
Sub Type Condo/Co-op
Listing Status Sold
Purchase Type For Sale
Square Footage 1,408 sqft
Price per Sqft $165
Subdivision Chambers Hill
MLS Listing ID PAYK2066544
Sold Date 09/11/24
Style Traditional
Bedrooms 3
Full Baths 2
Half Baths 1
Condo Fees $200/mo
HOA Y/N N
Abv Grd Liv Area 1,408
Originating Board BRIGHT
Year Built 2008
Annual Tax Amount $4,306
Tax Year 2024
Property Description
Welcome to this beautifully maintained townhouse in the desirable Dallastown School District, where pride of ownership shines throughout. Featuring three spacious bedrooms and two and a half baths, this home is just minutes from all major routes, making commuting a breeze. Step into the heart of the home—an inviting kitchen adorned with stunning raised panel cabinets and granite countertops, fully equipped with all appliances. The hardwood floors flow seamlessly from the kitchen into the dining room and living room, creating a warm and cohesive living space ideal for entertaining or cozy family nights. The large master bedroom is a true retreat, featuring a double bowl vanity and a tiled surround tub, offering both luxury and comfort. With its prime location close to schools, shopping, restaurants, and more, this townhouse is not just a home—it's a lifestyle. Don't miss your chance to make this exceptional property yours!
Location
State PA
County York
Area York Twp (15254)
Zoning RESIDENTIAL
Rooms
Other Rooms Living Room, Dining Room, Primary Bedroom, Bedroom 2, Bedroom 3, Kitchen, Primary Bathroom
Basement Full
Interior
Interior Features Dining Area, Kitchen - Island, Breakfast Area, Carpet, Floor Plan - Open, Kitchen - Eat-In, Primary Bath(s)
Hot Water Natural Gas
Heating Forced Air
Cooling Central A/C
Flooring Carpet, Hardwood
Equipment Dishwasher, Microwave, Oven/Range - Gas, Refrigerator, Washer - Front Loading, Dryer - Front Loading
Fireplace N
Window Features Insulated
Appliance Dishwasher, Microwave, Oven/Range - Gas, Refrigerator, Washer - Front Loading, Dryer - Front Loading
Heat Source Natural Gas
Exterior
Parking Features Garage - Front Entry, Garage Door Opener
Garage Spaces 2.0
Utilities Available Under Ground
Amenities Available None
Water Access N
Roof Type Asphalt,Shingle
Accessibility None
Attached Garage 1
Total Parking Spaces 2
Garage Y
Building
Story 3
Foundation Block
Sewer Public Sewer
Water Public
Architectural Style Traditional
Level or Stories 3
Additional Building Above Grade, Below Grade
New Construction N
Schools
Middle Schools Dallastown Area
High Schools Dallastown Area
School District Dallastown Area
Others
Pets Allowed Y
HOA Fee Include Ext Bldg Maint,Insurance,Lawn Maintenance,Snow Removal,Water
Senior Community No
Tax ID 54-000-IJ-0065-A0-C0026
Ownership Condominium
Acceptable Financing Cash, Conventional, FHA, VA
Listing Terms Cash, Conventional, FHA, VA
Financing Cash,Conventional,FHA,VA
Special Listing Condition Standard
Pets Allowed Number Limit
Read Less
Want to know what your home might be worth? Contact us for a FREE valuation!

Our team is ready to help you sell your home for the highest possible price ASAP

Bought with Roxanne R Stevens • Coldwell Banker Realty





