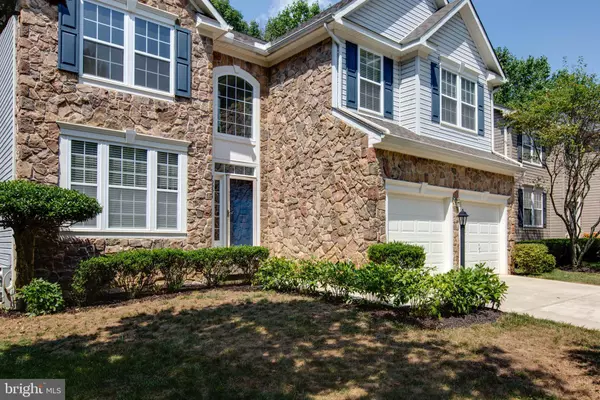$890,000
$899,990
1.1%For more information regarding the value of a property, please contact us for a free consultation.
10224 EBB TIDE LN Laurel, MD 20723
6 Beds
4 Baths
4,194 SqFt
Key Details
Sold Price $890,000
Property Type Single Family Home
Sub Type Detached
Listing Status Sold
Purchase Type For Sale
Square Footage 4,194 sqft
Price per Sqft $212
Subdivision Emerson
MLS Listing ID MDHW2043054
Sold Date 09/06/24
Style Colonial
Bedrooms 6
Full Baths 3
Half Baths 1
HOA Fees $108/mo
HOA Y/N Y
Abv Grd Liv Area 3,394
Originating Board BRIGHT
Year Built 2005
Annual Tax Amount $9,524
Tax Year 2024
Lot Size 6,993 Sqft
Acres 0.16
Property Description
Spectacular! Beautiful stone-front single-family home in Emerson. This home features 6 bedrooms, 3 full bathrooms, and 1 half bathroom, with over 4,194 finished sqft. The main level boasts gleaming hardwood floors and tiles in the main level. The kitchen with 42-inch maple cabinets offering ample storage. An additional bright morning room and extended floor plan enhance the living space. The living room features a vaulted ceiling and a gas fireplace, adding a cozy touch to the home. There is 1 bedroom and a laundry room on the main level. The upper level includes 4 generously sized bedrooms and an updated hallway bathroom (2023). The spacious finished basement is ready for your recreation or entertainment needs, with 1 bedroom, a full bathroom, and a walk-out to a private view of the trees. Situated on a quiet, premium lot in a cul-de-sac, this home is conveniently located near I-95, making it ideal for commuters to DC and Baltimore. Located in the Howard County school district. New Roof(2023), Freshly New Painted(2024), HVAC(2020), 60 Gallon Water Heater(2021), Microwave(2023), Updated Powder room(2023)
Location
State MD
County Howard
Zoning RSC
Rooms
Other Rooms Living Room, Dining Room, Primary Bedroom, Bedroom 2, Bedroom 3, Bedroom 4, Bedroom 5, Kitchen, Family Room, Sun/Florida Room, Recreation Room, Bedroom 6
Basement Connecting Stairway, Daylight, Partial, Fully Finished, Improved, Interior Access, Outside Entrance, Walkout Level
Main Level Bedrooms 1
Interior
Interior Features Breakfast Area, Ceiling Fan(s), Combination Kitchen/Living
Hot Water Natural Gas
Heating Forced Air
Cooling Central A/C
Fireplaces Number 1
Fireplaces Type Gas/Propane
Fireplace Y
Heat Source Natural Gas
Laundry Main Floor
Exterior
Exterior Feature Deck(s)
Parking Features Garage - Front Entry, Inside Access
Garage Spaces 6.0
Amenities Available Fitness Center, Pool Mem Avail
Water Access N
View Trees/Woods
Roof Type Architectural Shingle
Accessibility None
Porch Deck(s)
Attached Garage 2
Total Parking Spaces 6
Garage Y
Building
Story 2
Foundation Other
Sewer Public Septic
Water Public
Architectural Style Colonial
Level or Stories 2
Additional Building Above Grade, Below Grade
New Construction N
Schools
Elementary Schools Gorman Crossing
Middle Schools Murray Hill
High Schools Atholton
School District Howard County Public School System
Others
Pets Allowed Y
HOA Fee Include Snow Removal,Trash
Senior Community No
Tax ID 1406574327
Ownership Fee Simple
SqFt Source Assessor
Special Listing Condition Standard
Pets Allowed Dogs OK, Cats OK
Read Less
Want to know what your home might be worth? Contact us for a FREE valuation!

Our team is ready to help you sell your home for the highest possible price ASAP

Bought with Troy E Fitzgerald • RE/MAX Advantage Realty





