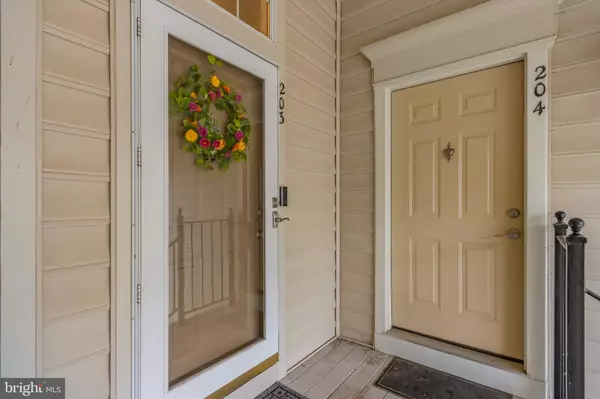$362,000
$362,000
For more information regarding the value of a property, please contact us for a free consultation.
11197 RIENZI PL #203 Manassas, VA 20109
2 Beds
3 Baths
1,259 SqFt
Key Details
Sold Price $362,000
Property Type Condo
Sub Type Condo/Co-op
Listing Status Sold
Purchase Type For Sale
Square Footage 1,259 sqft
Price per Sqft $287
Subdivision Bull Run Condo
MLS Listing ID VAPW2073982
Sold Date 08/28/24
Style Contemporary
Bedrooms 2
Full Baths 2
Half Baths 1
Condo Fees $260/mo
HOA Y/N N
Abv Grd Liv Area 1,259
Originating Board BRIGHT
Year Built 1992
Annual Tax Amount $3,355
Tax Year 2024
Property Description
Wonderful Specious Bright updated 2 level condo in Bull Run Condo development! Walk into an open floor with beautiful large windows and cozy wood burning fireplace perfect for entertaining! Laminated flooring throughout main level, the kitchen is updated with newer Bosch dishwasher! And newer stainless appliances, newly remodeled powder room on main level. Stroll to the second level, you'll notice beautiful wall panels throughout stairs & Hallways with brand-new carpets and 2 spacious bedroom suites with high vaulted ceilings, walk-in closets, newer remodeled master baths.
Well maintained ground with Basketball and Tennis Courts, Tot Lots/ Playgrounds, Swimming Pool, Walking Trails and Picnic Area. Professional picture coming soon!
Close to Bull Run Plaza, Lidl, Costco, Amazon Fresh, restaurants, and just a few minutes to I-66 and Rt 28. One assigned parking spot and plenty of visitor parking available. You do not want to miss this one!
Location
State VA
County Prince William
Zoning R16
Rooms
Other Rooms Living Room, Dining Room, Primary Bedroom, Kitchen, Bedroom 1
Interior
Interior Features Carpet, Dining Area, Floor Plan - Open, Kitchen - Table Space, Walk-in Closet(s), Ceiling Fan(s)
Hot Water Electric
Heating Heat Pump(s)
Cooling Ceiling Fan(s), Central A/C
Flooring Laminated, Carpet
Fireplaces Number 1
Fireplaces Type Wood, Mantel(s), Fireplace - Glass Doors
Equipment Built-In Microwave, Dishwasher, Disposal, Dryer, Stove, Washer
Furnishings No
Fireplace Y
Appliance Built-In Microwave, Dishwasher, Disposal, Dryer, Stove, Washer
Heat Source Electric
Laundry Upper Floor, Washer In Unit
Exterior
Exterior Feature Balcony
Garage Spaces 1.0
Parking On Site 1
Utilities Available Electric Available
Amenities Available Pool - Outdoor, Basketball Courts, Common Grounds, Exercise Room, Picnic Area, Swimming Pool, Tot Lots/Playground, Other
Water Access N
Accessibility None
Porch Balcony
Total Parking Spaces 1
Garage N
Building
Story 2
Unit Features Garden 1 - 4 Floors
Sewer No Septic System
Water Public
Architectural Style Contemporary
Level or Stories 2
Additional Building Above Grade, Below Grade
New Construction N
Schools
School District Prince William County Public Schools
Others
Pets Allowed Y
HOA Fee Include Trash,Water,Lawn Maintenance,Sewer,Snow Removal
Senior Community No
Tax ID 7596-98-5420.02
Ownership Condominium
Security Features Security System
Acceptable Financing Cash, FHA, VA, Conventional
Horse Property N
Listing Terms Cash, FHA, VA, Conventional
Financing Cash,FHA,VA,Conventional
Special Listing Condition Standard
Pets Allowed Cats OK, Dogs OK
Read Less
Want to know what your home might be worth? Contact us for a FREE valuation!

Our team is ready to help you sell your home for the highest possible price ASAP

Bought with Marisela Oller Reyes • Samson Properties





