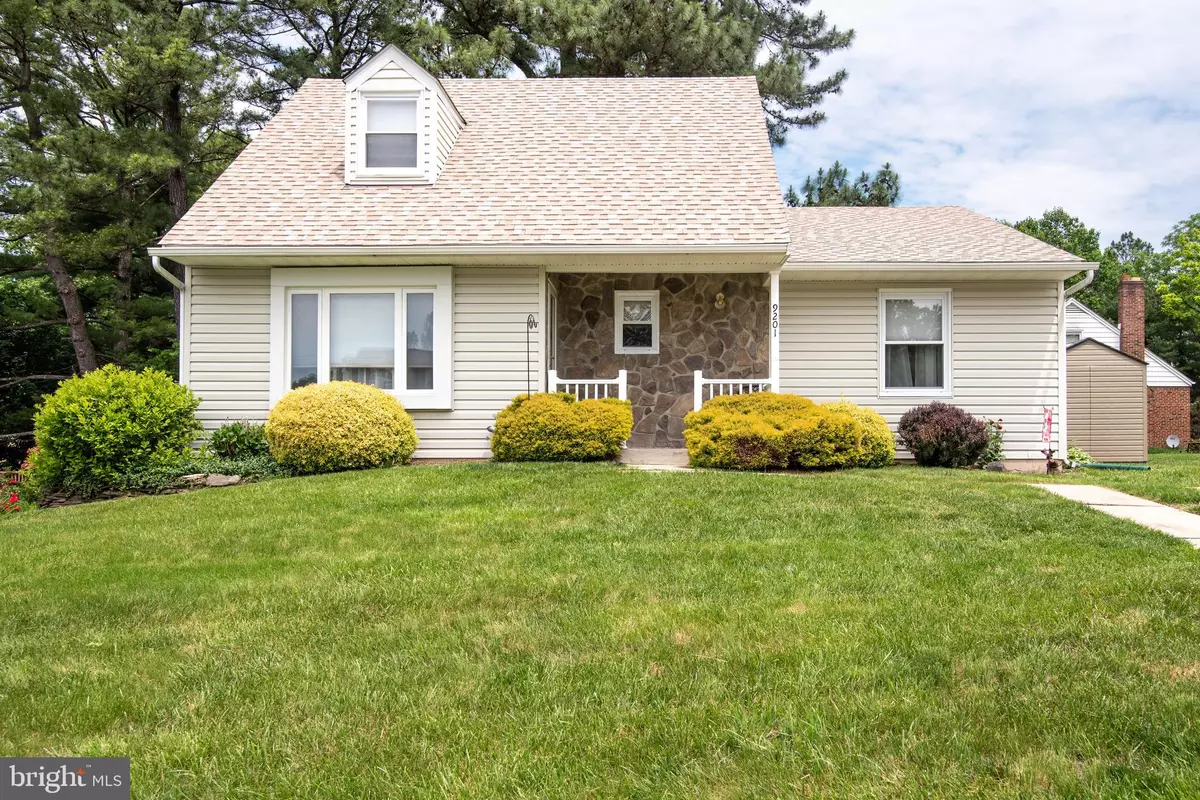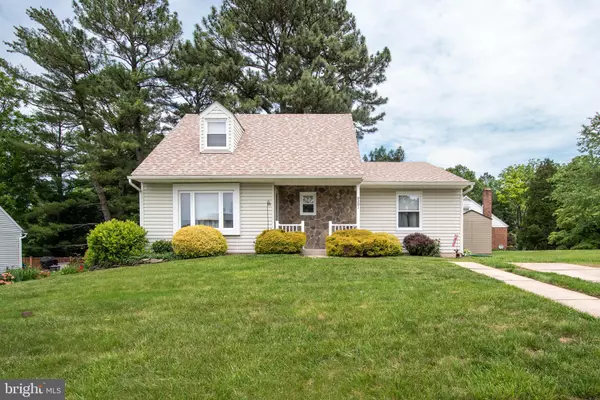$365,000
$365,000
For more information regarding the value of a property, please contact us for a free consultation.
9201 PERGLEN RD Nottingham, MD 21236
3 Beds
3 Baths
1,326 SqFt
Key Details
Sold Price $365,000
Property Type Single Family Home
Sub Type Detached
Listing Status Sold
Purchase Type For Sale
Square Footage 1,326 sqft
Price per Sqft $275
Subdivision Village Of White Oak
MLS Listing ID MDBC2097808
Sold Date 08/21/24
Style Cape Cod
Bedrooms 3
Full Baths 2
Half Baths 1
HOA Y/N N
Abv Grd Liv Area 1,326
Originating Board BRIGHT
Year Built 1978
Annual Tax Amount $3,930
Tax Year 2024
Lot Size 0.310 Acres
Acres 0.31
Lot Dimensions 2.00 x
Property Description
Charming 3 Bedroom, 2.5 Bath CCD Style Home Located on a Dead End Street in Nottingham! Amenities include Hardwood Floors, Fresh Paint, Updated Roof, SS Appliances, Main Level Laundry, Family Room (Office/Den) Off of Kitchen, Enclosed Rear Deck and Unfinished Basement. FP on Main Level is Non-Functional. This Home has been Well Maintained. Seller willing to give $2000 Carpet Allowance.
Location
State MD
County Baltimore
Zoning RESIDENTIAL
Rooms
Other Rooms Living Room, Dining Room, Primary Bedroom, Bedroom 2, Bedroom 3, Kitchen, Den
Basement Full, Space For Rooms, Sump Pump, Unfinished
Main Level Bedrooms 1
Interior
Interior Features Carpet, Ceiling Fan(s), Wood Floors
Hot Water Electric
Heating Forced Air
Cooling Central A/C, Ceiling Fan(s)
Equipment Dishwasher, Disposal, Dryer, Exhaust Fan, Microwave, Oven/Range - Electric, Refrigerator, Stainless Steel Appliances, Washer
Fireplace N
Appliance Dishwasher, Disposal, Dryer, Exhaust Fan, Microwave, Oven/Range - Electric, Refrigerator, Stainless Steel Appliances, Washer
Heat Source Oil
Exterior
Exterior Feature Deck(s), Screened
Waterfront N
Water Access N
Accessibility None
Porch Deck(s), Screened
Garage N
Building
Story 3
Foundation Block
Sewer Public Sewer
Water Public
Architectural Style Cape Cod
Level or Stories 3
Additional Building Above Grade, Below Grade
New Construction N
Schools
School District Baltimore County Public Schools
Others
Senior Community No
Tax ID 04111800000844
Ownership Fee Simple
SqFt Source Assessor
Special Listing Condition Standard
Read Less
Want to know what your home might be worth? Contact us for a FREE valuation!

Our team is ready to help you sell your home for the highest possible price ASAP

Bought with Isaiah Romero • Real of Pennsylvania






