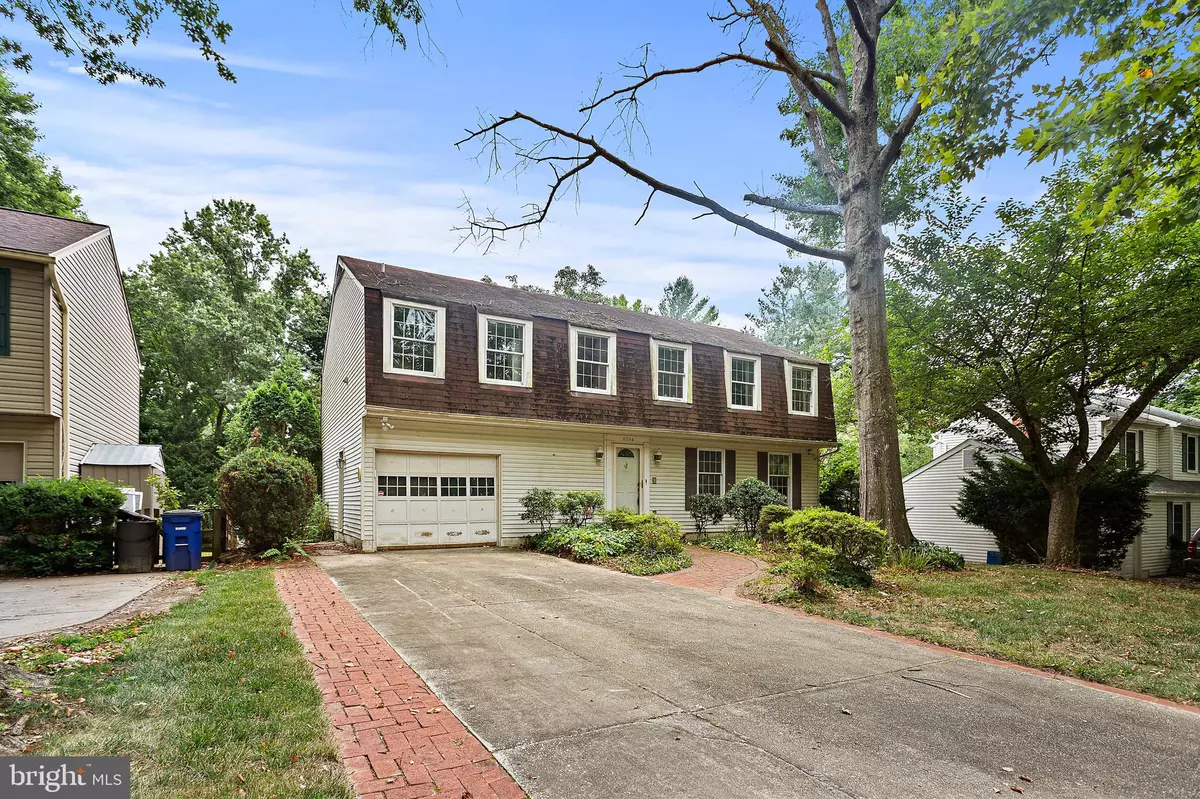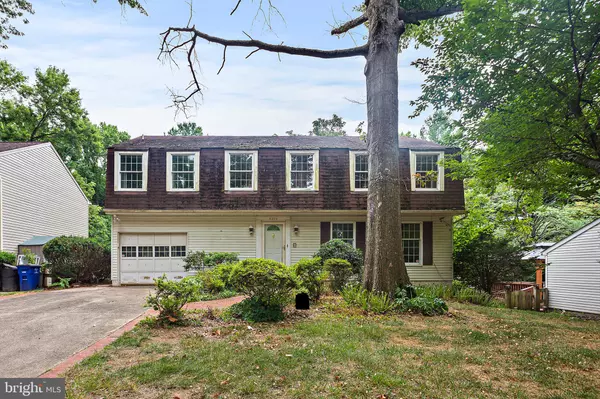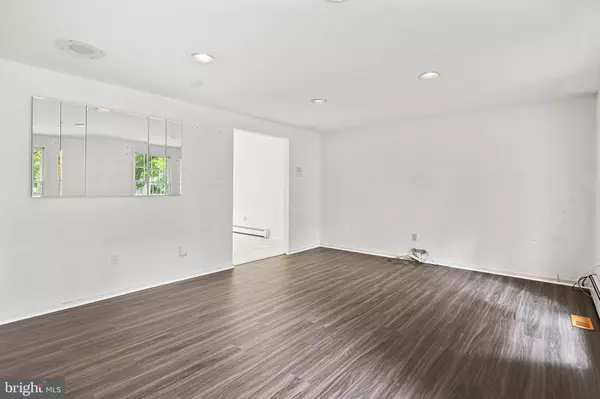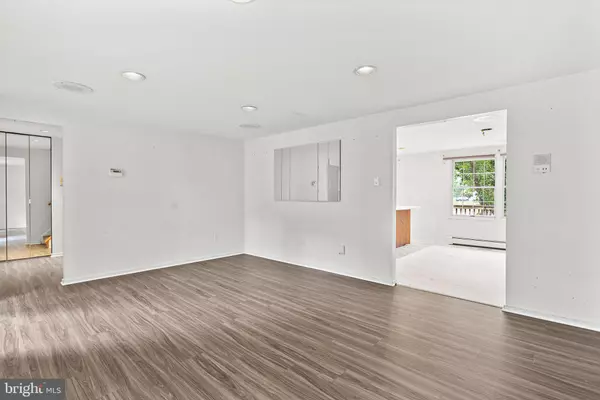$475,000
$475,000
For more information regarding the value of a property, please contact us for a free consultation.
6394 TAWNY BLOOM Columbia, MD 21045
5 Beds
4 Baths
2,980 SqFt
Key Details
Sold Price $475,000
Property Type Single Family Home
Sub Type Detached
Listing Status Sold
Purchase Type For Sale
Square Footage 2,980 sqft
Price per Sqft $159
Subdivision Village Of Owen Brown
MLS Listing ID MDHW2041928
Sold Date 08/15/24
Style Colonial
Bedrooms 5
Full Baths 3
Half Baths 1
HOA Fees $111/ann
HOA Y/N Y
Abv Grd Liv Area 2,180
Originating Board BRIGHT
Year Built 1973
Annual Tax Amount $6,629
Tax Year 2024
Lot Size 9,750 Sqft
Acres 0.22
Property Description
This 5 bedroom, 3.5 bathroom home located in The Village of Owen Brown is ready for its next Owners' personal touches and updates! Perfect for investors or DIYers looking to earn that sweat equity! The home features 5 bedrooms on the upper level – 2 of which are primary bedrooms with en-suite bathrooms. For added convenience, a laundry room was added upstairs. A traditional floorplan with a foyer, living room, dining room, kitchen, family room and half bathroom are on the main level. A sliding glass door from the family room gives access to the back deck and flat back yard. One car garage with additional storage and work space. The walkout lower level has a recreation room, bonus room and laundry/storage room. Comparable homes that are renovated go for over $625,000!! Sold Strictly Sold AS IS. Howard County Public Schools. Minutes from great shopping, dining & entertainment! Book your showing today!
Location
State MD
County Howard
Zoning NT
Rooms
Other Rooms Living Room, Dining Room, Primary Bedroom, Bedroom 2, Bedroom 3, Bedroom 4, Kitchen, Family Room, Foyer, Laundry, Recreation Room, Bonus Room, Primary Bathroom, Full Bath, Half Bath
Basement Fully Finished, Interior Access, Walkout Level
Interior
Interior Features Carpet, Ceiling Fan(s), Crown Moldings, Dining Area, Family Room Off Kitchen, Floor Plan - Traditional, Formal/Separate Dining Room, Kitchen - Island, Pantry, Primary Bath(s), Recessed Lighting, Sound System, Stall Shower, Tub Shower
Hot Water Electric
Heating Baseboard - Hot Water
Cooling Central A/C
Flooring Luxury Vinyl Plank, Carpet, Vinyl, Ceramic Tile
Equipment Dishwasher, Dryer, Exhaust Fan, Oven/Range - Electric, Refrigerator, Washer, Water Heater
Fireplace N
Appliance Dishwasher, Dryer, Exhaust Fan, Oven/Range - Electric, Refrigerator, Washer, Water Heater
Heat Source Oil
Laundry Upper Floor, Lower Floor
Exterior
Exterior Feature Deck(s)
Parking Features Additional Storage Area, Garage - Front Entry, Inside Access
Garage Spaces 3.0
Amenities Available Community Center, Jog/Walk Path, Lake, Picnic Area, Pool Mem Avail, Recreational Center, Tennis Courts, Tot Lots/Playground
Water Access N
View Garden/Lawn
Roof Type Asphalt
Accessibility None
Porch Deck(s)
Attached Garage 1
Total Parking Spaces 3
Garage Y
Building
Lot Description Front Yard, Rear Yard
Story 3
Foundation Block
Sewer Public Sewer
Water Public
Architectural Style Colonial
Level or Stories 3
Additional Building Above Grade, Below Grade
New Construction N
Schools
Elementary Schools Cradlerock
Middle Schools Lake Elkhorn
High Schools Oakland Mills
School District Howard County Public School System
Others
HOA Fee Include Common Area Maintenance,Health Club,Pool(s)
Senior Community No
Tax ID 1416085049
Ownership Fee Simple
SqFt Source Assessor
Horse Property N
Special Listing Condition Standard
Read Less
Want to know what your home might be worth? Contact us for a FREE valuation!

Our team is ready to help you sell your home for the highest possible price ASAP

Bought with hieu T le • RE/MAX Realty Group





