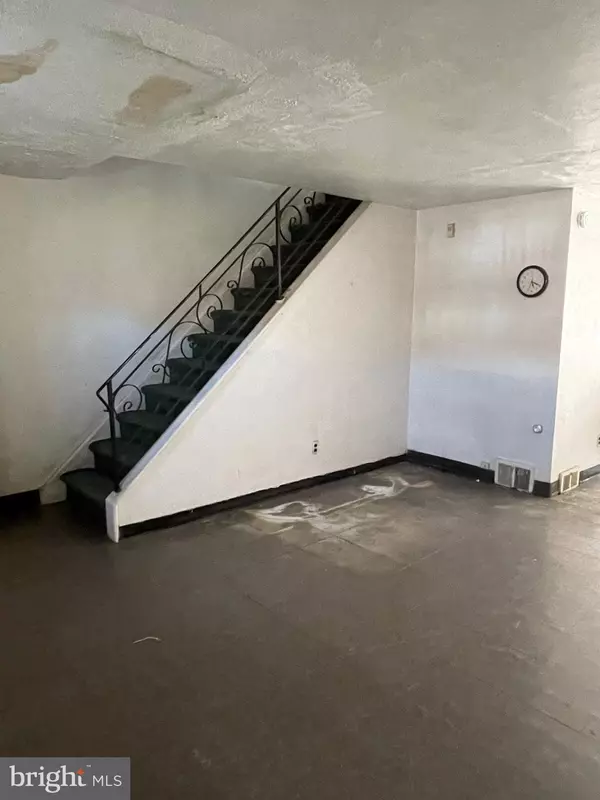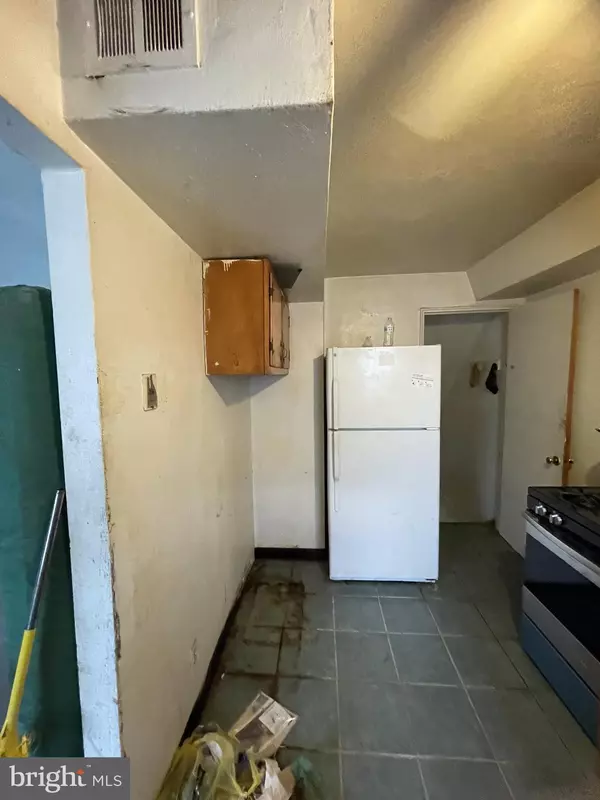$150,000
$165,000
9.1%For more information regarding the value of a property, please contact us for a free consultation.
1542 N JEFFERSON LN Philadelphia, PA 19122
3 Beds
2 Baths
1,152 SqFt
Key Details
Sold Price $150,000
Property Type Townhouse
Sub Type Interior Row/Townhouse
Listing Status Sold
Purchase Type For Sale
Square Footage 1,152 sqft
Price per Sqft $130
Subdivision Yorktown
MLS Listing ID PAPH2264774
Sold Date 07/19/24
Style Traditional
Bedrooms 3
Full Baths 2
HOA Y/N N
Abv Grd Liv Area 1,152
Originating Board BRIGHT
Year Built 1920
Annual Tax Amount $2,886
Tax Year 2023
Lot Size 1,512 Sqft
Acres 0.03
Lot Dimensions 18.00 x 84.00
Property Description
Investors take note! This Yorktown home consists of 3 bedrooms and 2 full bathrooms. There is a living room/dining room open floor plan which offers plenty of morning sun. The spacious kitchen has a rear exit to a nice-sized backyard perfect for gardening or entertaining. The basement consists of a full bathroom with an area that can be used for a bedroom or office space. There is also off-street parking to your advantage as well. This house is a great investment for years to come.
Located near Temple University and 20 minutes to Center City, 1542 N. Jefferson is convenient to shopping centers, restaurants, municipal companies and cultural and social service organizations. Olde City, Northern Liberties, Fishtown, and nearby travel routes I-95, I-76, I-676 are a short distance away for day trips and weekend excursions. Make your appointment today. Home is being sold as-is condition. Seller will make no repairs. Cash or conventional financing only. Make your appointment today.
Location
State PA
County Philadelphia
Area 19122 (19122)
Zoning RM2
Direction East
Rooms
Basement Daylight, Partial, Partially Finished, Poured Concrete, Windows
Interior
Interior Features Carpet, Ceiling Fan(s), Combination Dining/Living, Floor Plan - Open, Kitchen - Galley, Bathroom - Stall Shower, Bathroom - Tub Shower
Hot Water Natural Gas
Heating Forced Air
Cooling Window Unit(s)
Flooring Carpet, Ceramic Tile, Vinyl
Equipment Dryer - Gas, Oven/Range - Gas, Washer, Water Heater
Furnishings No
Fireplace N
Appliance Dryer - Gas, Oven/Range - Gas, Washer, Water Heater
Heat Source Natural Gas
Laundry Basement
Exterior
Utilities Available Electric Available, Natural Gas Available, Water Available
Water Access N
Roof Type Flat
Accessibility None
Garage N
Building
Story 2
Foundation Concrete Perimeter
Sewer Public Sewer
Water Public
Architectural Style Traditional
Level or Stories 2
Additional Building Above Grade, Below Grade
Structure Type Dry Wall
New Construction N
Schools
School District The School District Of Philadelphia
Others
Pets Allowed Y
Senior Community No
Tax ID 202194965
Ownership Fee Simple
SqFt Source Assessor
Acceptable Financing Cash, Conventional
Horse Property N
Listing Terms Cash, Conventional
Financing Cash,Conventional
Special Listing Condition Standard
Pets Allowed No Pet Restrictions
Read Less
Want to know what your home might be worth? Contact us for a FREE valuation!

Our team is ready to help you sell your home for the highest possible price ASAP

Bought with David Sawyer • Homestarr Realty





