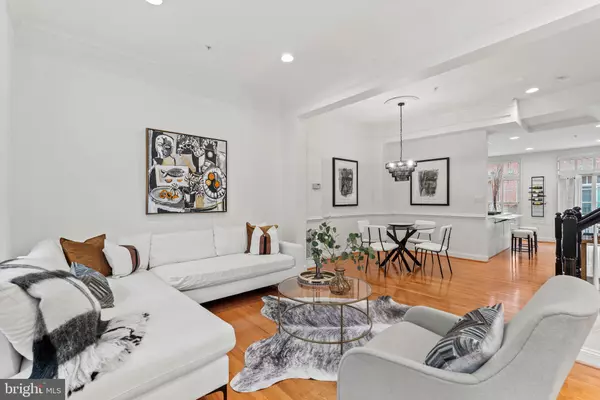$1,395,000
$1,395,000
For more information regarding the value of a property, please contact us for a free consultation.
4844 MONTGOMERY LN Bethesda, MD 20814
4 Beds
4 Baths
2,354 SqFt
Key Details
Sold Price $1,395,000
Property Type Townhouse
Sub Type Interior Row/Townhouse
Listing Status Sold
Purchase Type For Sale
Square Footage 2,354 sqft
Price per Sqft $592
Subdivision Edgemoor
MLS Listing ID MDMC2123316
Sold Date 07/15/24
Style Traditional
Bedrooms 4
Full Baths 3
Half Baths 1
HOA Fees $335/mo
HOA Y/N Y
Abv Grd Liv Area 2,012
Originating Board BRIGHT
Year Built 1998
Annual Tax Amount $15,871
Tax Year 2023
Lot Size 954 Sqft
Acres 0.02
Property Description
Rarely available townhome in coveted City Homes of Edgemoor in the heart of Bethesda! Ideally situated just 1 block from restaurants, shops, Metro, and all that Downtown Bethesda has to offer! This home offers four levels of living and entertaining space, perfectly combining luxury and comfort. The first floor features a courtyard-facing home office or exercise room, a powder room, and a convenient 2-car garage. Head upstairs to the sunny, open-floor plan main level with gleaming hardwood floors and 10' ceilings. The eat-in kitchen, with gas fireplace and counter seating, features freshly painted cabinets with new hardware, as well as a sliding glass door leading to a balcony. The kitchen flows effortlessly into the dining and living area featuring a wall of windows overlooking the charming courtyard. Upstairs, discover a large primary bedroom suite with walk-in closet, an additional bedroom that could be used as a second office or nursery, and conveniently located laundry. Two additional bedrooms, each with an ensuite bath, complete the home. Don't miss this opportunity to live in the center of it all!
Location
State MD
County Montgomery
Zoning CR1.7
Interior
Interior Features Breakfast Area, Built-Ins, Carpet, Combination Dining/Living, Dining Area, Floor Plan - Open, Kitchen - Eat-In, Primary Bath(s), Recessed Lighting, Walk-in Closet(s), Window Treatments, Wood Floors, Other, Crown Moldings, Kitchen - Gourmet, Upgraded Countertops
Hot Water Natural Gas
Heating Forced Air
Cooling Central A/C
Flooring Hardwood, Carpet
Fireplaces Number 1
Fireplaces Type Gas/Propane
Equipment Cooktop, Dishwasher, Disposal, Built-In Microwave, Oven - Wall, Refrigerator, Water Heater, Washer, Dryer
Furnishings No
Fireplace Y
Window Features Double Pane
Appliance Cooktop, Dishwasher, Disposal, Built-In Microwave, Oven - Wall, Refrigerator, Water Heater, Washer, Dryer
Heat Source Natural Gas
Laundry Has Laundry, Washer In Unit, Dryer In Unit
Exterior
Exterior Feature Balcony
Parking Features Garage - Side Entry, Garage Door Opener, Additional Storage Area
Garage Spaces 2.0
Utilities Available Under Ground
Water Access N
View Courtyard
Roof Type Slate
Accessibility Level Entry - Main
Porch Balcony
Road Frontage City/County
Attached Garage 2
Total Parking Spaces 2
Garage Y
Building
Story 4
Foundation Other
Sewer Public Sewer
Water Public
Architectural Style Traditional
Level or Stories 4
Additional Building Above Grade, Below Grade
Structure Type 9'+ Ceilings,Dry Wall,High
New Construction N
Schools
Elementary Schools Bethesda
Middle Schools Westland
High Schools Bethesda-Chevy Chase
School District Montgomery County Public Schools
Others
HOA Fee Include Lawn Maintenance,Management,Reserve Funds,Snow Removal,Trash
Senior Community No
Tax ID 160703199323
Ownership Fee Simple
SqFt Source Assessor
Security Features Electric Alarm
Horse Property N
Special Listing Condition Standard
Read Less
Want to know what your home might be worth? Contact us for a FREE valuation!

Our team is ready to help you sell your home for the highest possible price ASAP

Bought with Cynthia Chambers • Compass





