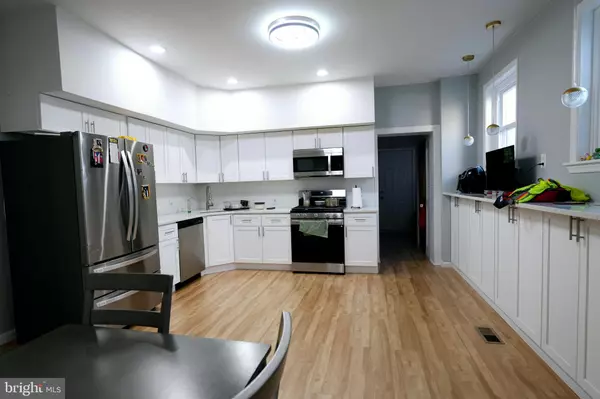$275,000
$279,000
1.4%For more information regarding the value of a property, please contact us for a free consultation.
4331 COMLY ST Philadelphia, PA 19135
3 Beds
2 Baths
2,130 SqFt
Key Details
Sold Price $275,000
Property Type Single Family Home
Sub Type Twin/Semi-Detached
Listing Status Sold
Purchase Type For Sale
Square Footage 2,130 sqft
Price per Sqft $129
Subdivision Wissinoming
MLS Listing ID PAPH2361080
Sold Date 07/11/24
Style Straight Thru
Bedrooms 3
Full Baths 2
HOA Y/N N
Abv Grd Liv Area 1,530
Originating Board BRIGHT
Year Built 1945
Annual Tax Amount $2,497
Tax Year 2022
Lot Size 2,813 Sqft
Acres 0.06
Lot Dimensions 25.00 x 113.00
Property Description
Welcome to this stunning newly renovated 4 bedroom, 2 full bathroom twin home located in 19135, one of the highly demanded zip codes in Northeast Philadelphia. The property features a patio front yard, side yard and fenced backyard, perfect for outdoor activities and home parties. The large living room, creating a cozy and inviting atmosphere for family gatherings and social events. With open space to the dining room and kitchen, modern white kitchen cabinets with granite countertops make it enjoyable for cooking; extra rows of cabinets with granite top use an extra breakfast countertop table or simply make your own decorations. A full bathroom and laundry room right behind the kitchen is a great convenience for yourself and your family. 2nd floor featuring 3 bedrooms and full bathroom. Finished attic can be used as 4th bedrooms or another personal space or home office. Use your creativity to make the most out of the finished full basement. This house is located on a two way street. Don't miss out on the opportunity to own this exceptional property.
Location
State PA
County Philadelphia
Area 19135 (19135)
Zoning RSA3
Rooms
Other Rooms Living Room, Dining Room, Kitchen, Basement, Laundry, Attic
Basement Fully Finished
Interior
Hot Water Natural Gas
Heating Forced Air
Cooling Central A/C
Fireplace N
Heat Source Electric
Exterior
Waterfront N
Water Access N
Accessibility None
Garage N
Building
Story 2.5
Foundation Concrete Perimeter
Sewer Public Sewer
Water Public
Architectural Style Straight Thru
Level or Stories 2.5
Additional Building Above Grade, Below Grade
New Construction N
Schools
School District The School District Of Philadelphia
Others
Senior Community No
Tax ID 552006100
Ownership Fee Simple
SqFt Source Assessor
Acceptable Financing Cash, Conventional
Listing Terms Cash, Conventional
Financing Cash,Conventional
Special Listing Condition Standard
Read Less
Want to know what your home might be worth? Contact us for a FREE valuation!

Our team is ready to help you sell your home for the highest possible price ASAP

Bought with Melanie A Costa • RE/MAX Prime Real Estate






