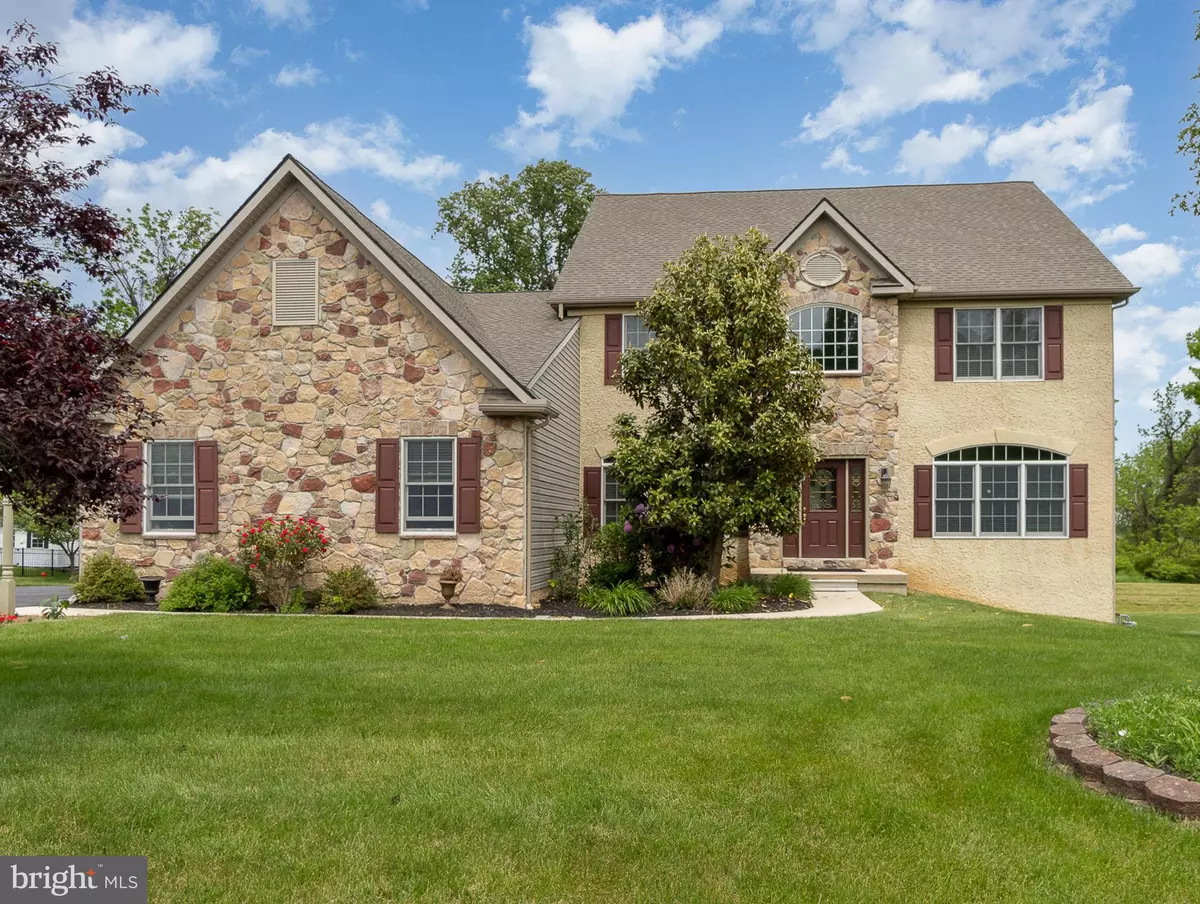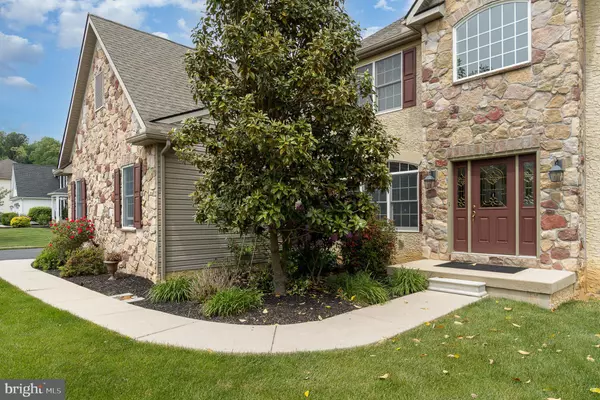$700,000
$715,000
2.1%For more information regarding the value of a property, please contact us for a free consultation.
1317 WINTERBERRY DR York, PA 17406
6 Beds
4 Baths
6,012 SqFt
Key Details
Sold Price $700,000
Property Type Single Family Home
Sub Type Detached
Listing Status Sold
Purchase Type For Sale
Square Footage 6,012 sqft
Price per Sqft $116
Subdivision Pleasantrees
MLS Listing ID PAYK2061794
Sold Date 07/11/24
Style Colonial
Bedrooms 6
Full Baths 3
Half Baths 1
HOA Y/N N
Abv Grd Liv Area 3,872
Originating Board BRIGHT
Year Built 2006
Annual Tax Amount $13,824
Tax Year 2024
Lot Size 0.375 Acres
Acres 0.37
Property Description
Welcome to this fantastic home in the premiere neighborhood of Pleasant Trees. As you enter the home, the large 2 story foyer greets and welcomes you inside with large windows, beautiful Brazilian Cherry hardwood floors and an open floor plan. The rooms are large and provide ample space for entertaining. The large formal dining room has HW floors, shadow boxing and crown molding details. The formal living room is flooded with natural light. The 2 story family room is a great spot to relax in front of the gas fireplace. The kitchen is open to the family room and features beautiful cherry cabinetry, Corian counters, under cabinet lighting and a ceramic tile back splash. Access to the huge rear deck is from the kitchen. Don't miss the butler's pantry between the kitchen and the formal dining room! The main floor primary bedroom suite is large and features 2 walk in closets, luxurious carpet and a bathroom with a jetted tub, separate shower and a water closet. Main level laundry room with built in cabinetry and access to the oversized 2 car garage. Main floor office is currently being used as a bedroom. Upstairs there are 3 very large bedrooms; 2 bedrooms have walk in closets. The full bath on the 2nd floor has a double bowl vanity and is separated from the bath tub and toilet. The finished walk out lower level is amazing! The wide stair case leading you down to your favorite hang out area! There are full size windows and a sliding glass door! This level offers a large wet bar with Silestone quartz counters, ample cabinetry for storage and a 2nd full size fridge. There's a billiards table in one portion, a game table in another portion and a TV/movie area as well. Do you want surround sound? The wiring is already roughed in for you! Just add your speakers! There are a few large storage closets for seasonal decorations. There's a full bath between the bar area and the bedroom/bonus room. Do you need a 2nd office space? You would have the option here as there's a 2nd room with a closet and window. It could also be additional storage. Natural gas heating and central A/C offers 3 zones for the most efficient and effective climate control. Brand new gas water heater just installed 11/27/23! This is an amazing home and you aren't going to want to miss it! Schedule your private tour today!
Location
State PA
County York
Area Springettsbury Twp (15246)
Zoning RS
Direction Southwest
Rooms
Other Rooms Living Room, Dining Room, Primary Bedroom, Bedroom 3, Bedroom 4, Bedroom 5, Kitchen, Family Room, Foyer, Laundry, Office, Recreation Room, Bedroom 6, Bonus Room, Primary Bathroom, Full Bath, Half Bath
Basement Outside Entrance, Poured Concrete, Walkout Level, Windows, Fully Finished
Main Level Bedrooms 2
Interior
Interior Features Attic, Bar, Carpet, Ceiling Fan(s), Crown Moldings, Dining Area, Entry Level Bedroom, Family Room Off Kitchen, Floor Plan - Open, Kitchen - Eat-In, Kitchen - Gourmet, Kitchen - Island, Pantry, Primary Bath(s), Recessed Lighting, Soaking Tub, Stall Shower, Tub Shower, Upgraded Countertops, Walk-in Closet(s), Wet/Dry Bar, WhirlPool/HotTub, Wood Floors, Other
Hot Water Natural Gas
Heating Forced Air
Cooling Central A/C
Flooring Vinyl, Carpet, Hardwood
Fireplaces Number 1
Fireplaces Type Gas/Propane
Equipment Built-In Microwave, Dishwasher, Disposal, Dryer, Oven/Range - Gas, Refrigerator, Washer, Water Heater
Fireplace Y
Appliance Built-In Microwave, Dishwasher, Disposal, Dryer, Oven/Range - Gas, Refrigerator, Washer, Water Heater
Heat Source Natural Gas
Laundry Main Floor
Exterior
Exterior Feature Deck(s)
Parking Features Covered Parking, Garage - Side Entry, Garage Door Opener, Inside Access, Oversized
Garage Spaces 8.0
Water Access N
Roof Type Architectural Shingle
Street Surface Black Top
Accessibility Level Entry - Main
Porch Deck(s)
Road Frontage Boro/Township
Attached Garage 2
Total Parking Spaces 8
Garage Y
Building
Story 2
Foundation Concrete Perimeter
Sewer Public Sewer
Water Public
Architectural Style Colonial
Level or Stories 2
Additional Building Above Grade, Below Grade
Structure Type 9'+ Ceilings
New Construction N
Schools
High Schools Central York
School District Central York
Others
Senior Community No
Tax ID 46-000-45-0041-00-00000
Ownership Fee Simple
SqFt Source Assessor
Acceptable Financing Cash, Conventional, FHA, VA
Listing Terms Cash, Conventional, FHA, VA
Financing Cash,Conventional,FHA,VA
Special Listing Condition Standard
Read Less
Want to know what your home might be worth? Contact us for a FREE valuation!

Our team is ready to help you sell your home for the highest possible price ASAP

Bought with FRAN VALERIO • Coldwell Banker Realty





