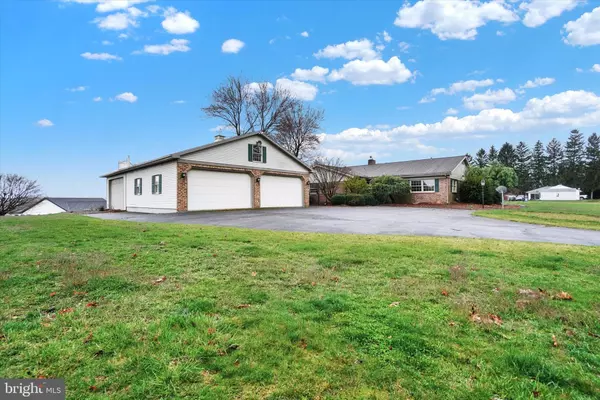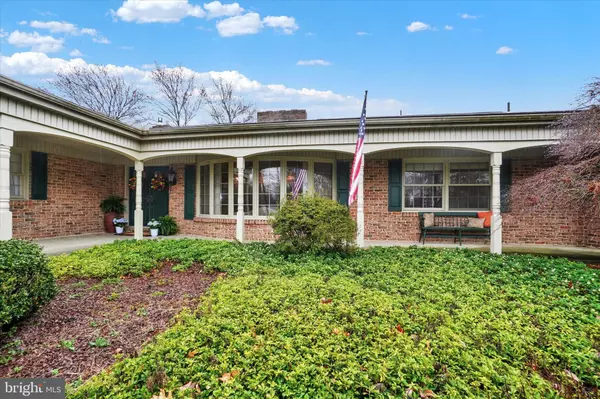$595,000
$595,000
For more information regarding the value of a property, please contact us for a free consultation.
481 NORTH RD York, PA 17403
4 Beds
4 Baths
5,346 SqFt
Key Details
Sold Price $595,000
Property Type Single Family Home
Sub Type Detached
Listing Status Sold
Purchase Type For Sale
Square Footage 5,346 sqft
Price per Sqft $111
Subdivision Fox Hill
MLS Listing ID PAYK2058478
Sold Date 07/10/24
Style Ranch/Rambler
Bedrooms 4
Full Baths 3
Half Baths 1
HOA Y/N N
Abv Grd Liv Area 3,911
Originating Board BRIGHT
Year Built 1973
Annual Tax Amount $11,198
Tax Year 2022
Lot Size 1.380 Acres
Acres 1.38
Property Description
Welcome to your dream home! This beautiful and unique sprawling ranch offers everything you can ask for and more. Boasting 4 bedrooms and 3.5 bathrooms, two of the bedrooms share a convenient Jack and Jill bathroom, while the primary suite includes two large walk-in closets, vanity with sink and full bath. The covered front porch and spacious entryway leads to a formal living room with a cozy fireplace. Family room with gas fireplace, and game room. The large kitchen features gorgeous countertops, a large island with gas cooktop, an indoor electric barbecue grill, and double ovens. The sunroom off the back of the home features vaulted ceilings and sliders leading out to the deck and in-ground pool, creating the perfect oasis for outdoor enjoyment and leisure. The finished basement awaits, complete with another fireplace and ample space for recreation or hobbies. For those who love to tinker, the workshop in the basement comes equipped with a garage door and ramp for easy access. Main-level laundry and mud room is well equipped and walk-up attic provides ample additional storage space.
Parking will never be an issue with the attached oversized 2-car garage, plus an additional detached garage of almost 2,000 square feet, complete with a mechanics pit and HVAC.
This spectacular home sits on a level 1.3 acre lot, conveniently located not far from I-83, in Dallastown Area School District.
Schedule your showing today and prepare to fall in love with your new forever home!
Location
State PA
County York
Area Springfield Twp (15247)
Zoning RESIDENTIAL OPEN SPACE
Direction South
Rooms
Other Rooms Living Room, Dining Room, Bedroom 2, Bedroom 3, Bedroom 4, Kitchen, Family Room, Den, Bedroom 1
Basement Full
Main Level Bedrooms 4
Interior
Interior Features Kitchen - Island, Breakfast Area, Entry Level Bedroom, Upgraded Countertops, Formal/Separate Dining Room, Water Treat System, Kitchen - Eat-In, Attic, Carpet, Kitchen - Gourmet, Primary Bath(s), Stall Shower, Walk-in Closet(s)
Hot Water Electric
Heating Forced Air
Cooling Central A/C, Heat Pump(s), Window Unit(s)
Fireplaces Number 4
Fireplaces Type Wood, Gas/Propane
Equipment Cooktop, Oven/Range - Gas, Disposal, Built-In Range, Dishwasher, Washer, Dryer, Refrigerator, Oven - Single, Water Conditioner - Owned
Fireplace Y
Window Features Insulated
Appliance Cooktop, Oven/Range - Gas, Disposal, Built-In Range, Dishwasher, Washer, Dryer, Refrigerator, Oven - Single, Water Conditioner - Owned
Heat Source Propane - Owned
Laundry Main Floor
Exterior
Exterior Feature Porch(es), Patio(s), Deck(s)
Parking Features Garage Door Opener, Oversized, Additional Storage Area, Garage - Front Entry, Garage - Side Entry, Inside Access, Other
Garage Spaces 20.0
Fence Chain Link, Other
Pool Fenced, In Ground
Utilities Available Propane
Water Access N
Roof Type Shingle,Asphalt
Accessibility Level Entry - Main, Other Bath Mod, Grab Bars Mod
Porch Porch(es), Patio(s), Deck(s)
Road Frontage Public, Boro/Township, City/County
Attached Garage 2
Total Parking Spaces 20
Garage Y
Building
Lot Description Level, Cleared, Corner, Cul-de-sac, Not In Development, Road Frontage
Story 1
Foundation Block
Sewer On Site Septic
Water Well
Architectural Style Ranch/Rambler
Level or Stories 1
Additional Building Above Grade, Below Grade
New Construction N
Schools
High Schools Dallastown Area
School District Dallastown Area
Others
Senior Community No
Tax ID 47-000-FI-0064-A0-00000
Ownership Fee Simple
SqFt Source Assessor
Security Features Smoke Detector,Security System
Acceptable Financing Conventional
Listing Terms Conventional
Financing Conventional
Special Listing Condition Standard
Read Less
Want to know what your home might be worth? Contact us for a FREE valuation!

Our team is ready to help you sell your home for the highest possible price ASAP

Bought with Selina A Robinson • Berkshire Hathaway HomeServices Homesale Realty





