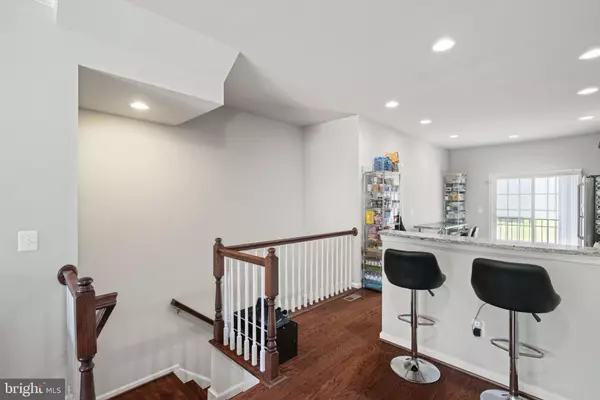$428,000
$425,000
0.7%For more information regarding the value of a property, please contact us for a free consultation.
508 WOODSTREAM CIR #15142 Stafford, VA 22556
3 Beds
4 Baths
1,280 SqFt
Key Details
Sold Price $428,000
Property Type Townhouse
Sub Type Interior Row/Townhouse
Listing Status Sold
Purchase Type For Sale
Square Footage 1,280 sqft
Price per Sqft $334
Subdivision The Village At Woodstream
MLS Listing ID VAST2029642
Sold Date 07/08/24
Style Colonial
Bedrooms 3
Full Baths 3
Half Baths 1
HOA Fees $175/mo
HOA Y/N Y
Abv Grd Liv Area 1,280
Originating Board BRIGHT
Year Built 2014
Annual Tax Amount $2,415
Tax Year 2022
Property Description
This is the Beckham townhome design close to I-95 in North Stafford (Garrisonville). This home has 3 finished levels, each with an extension. There are hardwood floors and matching main level window treatments. The main level also has an eat-in kitchen with a sliding glass door, granite counters, dark maple cabinets and stainless steel Energy Star appliances. There is an oak staircase to the upper level where there are 2 spacious bedrooms with ceiling fans and connecting full bathrooms. In the master suite you will enjoy walk-in closets, upgraded dual vanity, soaking tub, separate shower with a bench seat and glass accent tile. There is a laundry closet in the hallway. In the basement there is a third bedroom with a ceiling fan and a full bathroom. This home is energy efficient with a programmable thermostat, Energy Star appliances and Energy Star windows. The 1-car garage has an interior connecting door. You will have access to Smith Lake Park with a dedicated trail from the community, and your proximity to shopping, dining and commuting options is a short walk away. Contact Dwayne Moyers for showing authorization.
Location
State VA
County Stafford
Zoning R2
Direction East
Rooms
Basement Daylight, Full, Fully Finished, Garage Access, Heated, Interior Access, Poured Concrete, Rear Entrance, Walkout Level, Windows
Main Level Bedrooms 3
Interior
Interior Features Attic, Carpet, Ceiling Fan(s), Breakfast Area, Combination Kitchen/Dining, Floor Plan - Traditional, Kitchen - Eat-In, Kitchen - Table Space, Recessed Lighting, Soaking Tub, Tub Shower, Upgraded Countertops, Walk-in Closet(s), Window Treatments, Wood Floors
Hot Water Electric
Heating Forced Air
Cooling Central A/C
Flooring Carpet, Ceramic Tile, Hardwood
Equipment Built-In Microwave, Dishwasher, Disposal, Dryer, Oven/Range - Gas, Refrigerator, Stainless Steel Appliances, Washer, Water Heater
Furnishings No
Fireplace N
Window Features Double Pane,Energy Efficient
Appliance Built-In Microwave, Dishwasher, Disposal, Dryer, Oven/Range - Gas, Refrigerator, Stainless Steel Appliances, Washer, Water Heater
Heat Source Natural Gas
Laundry Dryer In Unit, Upper Floor, Washer In Unit
Exterior
Garage Garage Door Opener, Garage - Front Entry
Garage Spaces 2.0
Utilities Available Cable TV, Electric Available, Natural Gas Available, Phone Available, Sewer Available, Water Available
Amenities Available Community Center, Jog/Walk Path, Pool - Outdoor, Tennis Courts, Tot Lots/Playground
Water Access N
View Street
Roof Type Asphalt
Street Surface Paved
Accessibility 32\"+ wide Doors, Doors - Swing In
Road Frontage HOA
Attached Garage 1
Total Parking Spaces 2
Garage Y
Building
Lot Description Interior
Story 3
Foundation Slab
Sewer Public Sewer
Water Public
Architectural Style Colonial
Level or Stories 3
Additional Building Above Grade, Below Grade
Structure Type 9'+ Ceilings,Dry Wall,Vaulted Ceilings
New Construction N
Schools
Elementary Schools Anne E. Moncure
Middle Schools Shirely C. Heim
High Schools North Stafford
School District Stafford County Public Schools
Others
Pets Allowed N
HOA Fee Include Lawn Care Rear,Management,Pool(s),Road Maintenance,Snow Removal,Trash
Senior Community No
Tax ID 21DD15 15142
Ownership Fee Simple
SqFt Source Assessor
Security Features Main Entrance Lock,Smoke Detector
Acceptable Financing Cash, Contract, FHA, VA, VHDA, Conventional
Horse Property N
Listing Terms Cash, Contract, FHA, VA, VHDA, Conventional
Financing Cash,Contract,FHA,VA,VHDA,Conventional
Special Listing Condition Standard
Read Less
Want to know what your home might be worth? Contact us for a FREE valuation!

Our team is ready to help you sell your home for the highest possible price ASAP

Bought with Monica Marlene Patton • CENTURY 21 New Millennium






