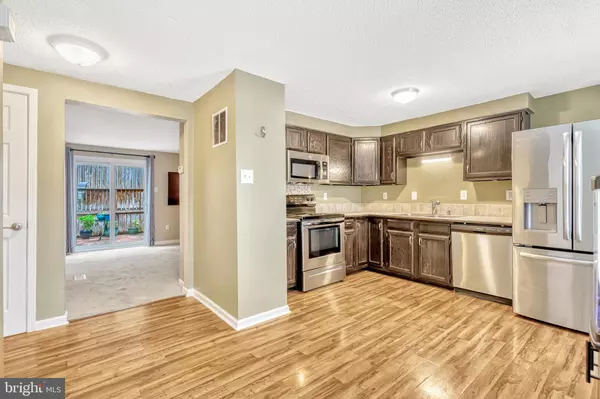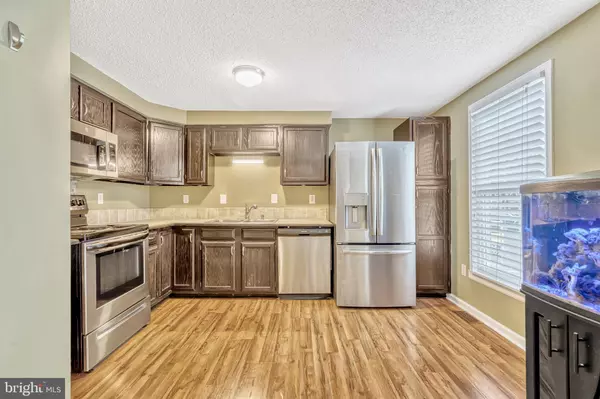$343,750
$345,000
0.4%For more information regarding the value of a property, please contact us for a free consultation.
300 CARNABY #1 Stafford, VA 22554
3 Beds
3 Baths
1,457 SqFt
Key Details
Sold Price $343,750
Property Type Condo
Sub Type Condo/Co-op
Listing Status Sold
Purchase Type For Sale
Square Footage 1,457 sqft
Price per Sqft $235
Subdivision Canterbury Village
MLS Listing ID VAST2029570
Sold Date 06/24/24
Style Colonial
Bedrooms 3
Full Baths 2
Half Baths 1
Condo Fees $120/mo
HOA Y/N N
Abv Grd Liv Area 981
Originating Board BRIGHT
Year Built 1988
Annual Tax Amount $1,714
Tax Year 2022
Property Description
Welcome to this meticulously updated three-level end unit townhome. With over $30,000 invested in upgrades, including a fully finished basement featuring an additional bedroom and full bath, this home offers both comfort and style.
Step into a haven of modern convenience with recent updates including new windows, a sliding door, appliances, fresh paint, and plush carpeting throughout. Boasting 3 bedrooms and 2 full baths plus a convenient half bath, this residence provides ample space for relaxation and entertainment.
The spacious living room seamlessly transitions to a charming courtyard, perfect for hosting gatherings or enjoying quiet moments of relaxation. The eat-in kitchen, complete with a pantry, is a chef's delight.
Retreat to the primary bedroom featuring a walk-in closet with custom built-ins, offering both elegance and functionality. The second bedroom also impresses with double closets, providing abundant storage space.
This townhouse is minutes away from Quantico Marine Corp, VRE, Commuter lot, Stafford Market Place, Embry Mill Market Place, I-95, Express/HOV lanes.Don't miss the opportunity to make it yours. Schedule a showing today!
Location
State VA
County Stafford
Zoning R2
Rooms
Other Rooms Living Room, Bedroom 2, Kitchen, Basement, Bedroom 1, Attic, Full Bath
Basement Fully Finished
Interior
Interior Features Attic, Carpet, Ceiling Fan(s), Pantry, Bathroom - Tub Shower, Walk-in Closet(s)
Hot Water Electric
Heating Heat Pump(s)
Cooling Central A/C, Ceiling Fan(s)
Equipment Built-In Microwave, Oven/Range - Electric, Refrigerator, Icemaker, Dishwasher, Disposal
Appliance Built-In Microwave, Oven/Range - Electric, Refrigerator, Icemaker, Dishwasher, Disposal
Heat Source Electric
Exterior
Exterior Feature Patio(s)
Parking On Site 2
Fence Rear
Amenities Available None
Waterfront N
Water Access N
Accessibility None
Porch Patio(s)
Garage N
Building
Story 3
Foundation Concrete Perimeter
Sewer Public Sewer
Water Public
Architectural Style Colonial
Level or Stories 3
Additional Building Above Grade, Below Grade
New Construction N
Schools
School District Stafford County Public Schools
Others
Pets Allowed Y
HOA Fee Include Trash,Common Area Maintenance
Senior Community No
Tax ID 30L 6 1
Ownership Condominium
Special Listing Condition Standard
Pets Description No Pet Restrictions
Read Less
Want to know what your home might be worth? Contact us for a FREE valuation!

Our team is ready to help you sell your home for the highest possible price ASAP

Bought with Frank J Schofield • Summit Realtors






