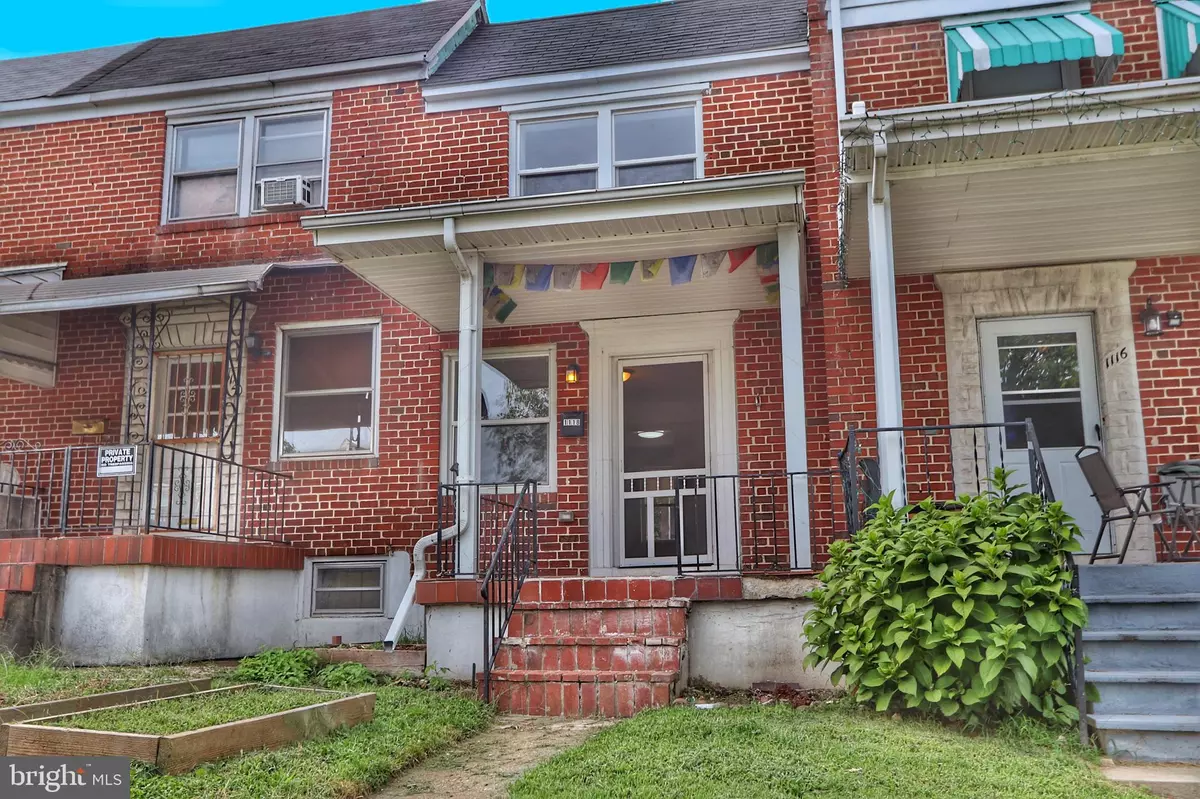$168,000
$174,947
4.0%For more information regarding the value of a property, please contact us for a free consultation.
1118 BROENING HWY Baltimore, MD 21224
2 Beds
1 Bath
990 SqFt
Key Details
Sold Price $168,000
Property Type Townhouse
Sub Type Interior Row/Townhouse
Listing Status Sold
Purchase Type For Sale
Square Footage 990 sqft
Price per Sqft $169
Subdivision Medfield
MLS Listing ID MDBA2119558
Sold Date 06/17/24
Style Federal
Bedrooms 2
Full Baths 1
HOA Y/N N
Abv Grd Liv Area 840
Originating Board BRIGHT
Year Built 1955
Annual Tax Amount $2,181
Tax Year 2023
Lot Size 1,316 Sqft
Acres 0.03
Property Description
Welcome to your new home! This charming middle-unit townhome is located in a peaceful neighborhood and offers a perfect combination of comfort and style. As you enter, you'll be greeted by beautiful hardwood floors that flow throughout the main living area. The living area is perfect for relaxing or entertaining guests, offering a cozy ambiance for movie nights or gatherings. The two carpeted bedrooms provide a peaceful retreat to unwind after a long day. This property is ready to cater to your lifestyle needs. The partially finished basement downstairs is versatile and perfect for your needs, whether it be a home office, gym, or recreation area. Outside, you'll find a private, covered patio area, perfect for enjoying your morning coffee or hosting summer barbecues.
Located near schools, parks, and shopping centers, this townhome provides easy access to all amenities while still offering a quiet residential setting.
Don't miss out on the opportunity to make this delightful townhome your own place to call home or add it to your investment portfolio. Schedule a showing today and experience the comfort and convenience it has to offer!
Location
State MD
County Baltimore City
Zoning R-6
Direction East
Rooms
Other Rooms Living Room, Dining Room, Bedroom 2, Bedroom 1, Laundry, Other
Basement Other, Partially Finished, Heated, Rear Entrance, Sump Pump, Water Proofing System
Interior
Interior Features Carpet, Combination Kitchen/Dining, Combination Dining/Living, Dining Area, Tub Shower, Floor Plan - Traditional, Kitchen - Country
Hot Water Electric
Heating Forced Air, Programmable Thermostat
Cooling Central A/C
Flooring Hardwood, Carpet, Concrete
Equipment Built-In Microwave, Cooktop, Dishwasher, Disposal, Dryer - Electric, Dryer - Front Loading, Energy Efficient Appliances, Exhaust Fan, Microwave, Oven/Range - Gas, Range Hood, Refrigerator, Stainless Steel Appliances, Stove, Water Heater
Furnishings No
Fireplace N
Window Features Double Hung,Double Pane,Screens
Appliance Built-In Microwave, Cooktop, Dishwasher, Disposal, Dryer - Electric, Dryer - Front Loading, Energy Efficient Appliances, Exhaust Fan, Microwave, Oven/Range - Gas, Range Hood, Refrigerator, Stainless Steel Appliances, Stove, Water Heater
Heat Source Natural Gas
Laundry Basement, Dryer In Unit, Has Laundry, Washer In Unit
Exterior
Exterior Feature Porch(es), Patio(s), Roof
Fence Rear, Privacy
Utilities Available Cable TV Available, Electric Available, Natural Gas Available, Water Available, Cable TV, Phone Not Available
Water Access N
View Street
Roof Type Asbestos Shingle
Street Surface Black Top
Accessibility Doors - Swing In, Low Pile Carpeting, 32\"+ wide Doors
Porch Porch(es), Patio(s), Roof
Road Frontage City/County
Garage N
Building
Lot Description Front Yard, Rear Yard
Story 2
Foundation Concrete Perimeter, Permanent
Sewer Public Sewer
Water Public
Architectural Style Federal
Level or Stories 2
Additional Building Above Grade, Below Grade
Structure Type Dry Wall
New Construction N
Schools
Elementary Schools Graceland Park-O'Donnell Heights
Middle Schools Booker T. Washington
High Schools Patterson
School District Baltimore City Public Schools
Others
Pets Allowed Y
Senior Community No
Tax ID 0326016826 040
Ownership Fee Simple
SqFt Source Estimated
Security Features Carbon Monoxide Detector(s),Smoke Detector
Acceptable Financing Cash, Contract, Conventional, FHA, Private, VA, Other
Horse Property N
Listing Terms Cash, Contract, Conventional, FHA, Private, VA, Other
Financing Cash,Contract,Conventional,FHA,Private,VA,Other
Special Listing Condition Standard
Pets Allowed No Pet Restrictions
Read Less
Want to know what your home might be worth? Contact us for a FREE valuation!

Our team is ready to help you sell your home for the highest possible price ASAP

Bought with Angeliki G Jack • Keller Williams Legacy





