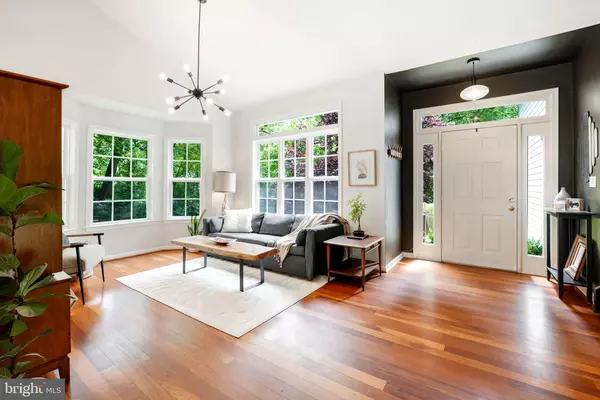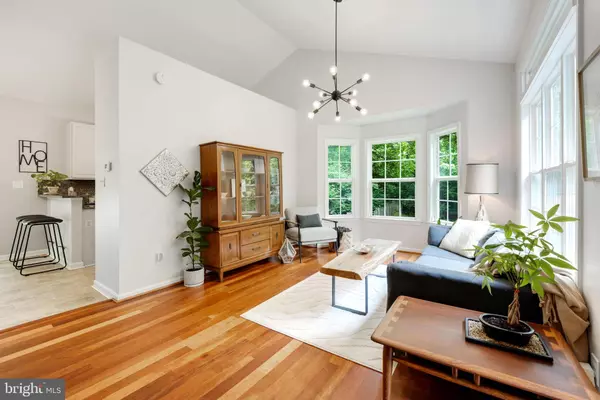$678,700
$640,000
6.0%For more information regarding the value of a property, please contact us for a free consultation.
10890 PALACE CT Manassas, VA 20111
3 Beds
3 Baths
2,490 SqFt
Key Details
Sold Price $678,700
Property Type Single Family Home
Sub Type Detached
Listing Status Sold
Purchase Type For Sale
Square Footage 2,490 sqft
Price per Sqft $272
Subdivision Williamsburg Estates
MLS Listing ID VAPW2071674
Sold Date 06/18/24
Style Split Level,Contemporary
Bedrooms 3
Full Baths 3
HOA Fees $11/ann
HOA Y/N Y
Abv Grd Liv Area 1,288
Originating Board BRIGHT
Year Built 1996
Annual Tax Amount $5,190
Tax Year 2022
Lot Size 1.730 Acres
Acres 1.73
Property Description
OPEN HOUSE SUNDAY IS CANCELED. OFFERS DUE BY 5PM SUNDAY. If you're in town, YOU'RE in LUCK! Just on the market in Williamsburg Estates, sitting on 1.7 acre w/fenced yard, workshop w/electricity & totally Move-in ready! This 3 bedrm, 3 fully renovated baths is the perfect place to call home - 2 decks for entertaining, high ceilings for a sunny, bright airy feel -- this is not your typical colonial so come check it out at one of the Open Houses Fri 5-7 or Sat 11-1.. Sellers are ready to move, so quick close... Roof 2019; Hot Water Tank & Pressure tank 2019; New HVAC 2023... Great split floorplan so awesome for entertaining from kitchen to deck or family room to side deck - watch the video as well...
This home has a low key, community-run HOA and is located close to VRE and equal distance to 66 and 95 for commuting. Plenty of shopping, trails and restaurants and only 10 minutes to quaint downtown Manassas. Don't miss out - this is a great pricepoint for a starter home or first time buyer!
Location
State VA
County Prince William
Zoning SR1
Rooms
Other Rooms Living Room, Dining Room, Primary Bedroom, Bedroom 2, Bedroom 3, Kitchen, Family Room, Basement, Laundry, Bathroom 2, Bathroom 3, Primary Bathroom
Basement Heated, Improved, Sump Pump, Fully Finished
Interior
Interior Features Attic, Built-Ins, Carpet, Breakfast Area, Ceiling Fan(s), Combination Kitchen/Dining, Family Room Off Kitchen, Floor Plan - Open, Kitchen - Eat-In, Pantry, Recessed Lighting, Primary Bath(s), Soaking Tub, Stall Shower, Tub Shower, Upgraded Countertops, Walk-in Closet(s), Water Treat System, Wood Floors
Hot Water Electric
Heating Heat Pump(s)
Cooling Ceiling Fan(s), Central A/C
Fireplaces Number 1
Fireplaces Type Brick, Wood
Equipment Dishwasher, Dryer, Refrigerator, Stove, Washer, Water Conditioner - Owned
Fireplace Y
Window Features Sliding
Appliance Dishwasher, Dryer, Refrigerator, Stove, Washer, Water Conditioner - Owned
Heat Source Electric
Laundry Upper Floor
Exterior
Exterior Feature Deck(s)
Parking Features Garage - Front Entry
Garage Spaces 2.0
Fence Wood
Water Access N
Accessibility None
Porch Deck(s)
Attached Garage 2
Total Parking Spaces 2
Garage Y
Building
Lot Description Landscaping, Partly Wooded, Private, Secluded, SideYard(s)
Story 2
Foundation Permanent, Active Radon Mitigation
Sewer Septic = # of BR
Water Well
Architectural Style Split Level, Contemporary
Level or Stories 2
Additional Building Above Grade, Below Grade
New Construction N
Schools
School District Prince William County Public Schools
Others
Senior Community No
Tax ID 7894-66-0870
Ownership Fee Simple
SqFt Source Assessor
Acceptable Financing Cash, Conventional, FHA, VA
Listing Terms Cash, Conventional, FHA, VA
Financing Cash,Conventional,FHA,VA
Special Listing Condition Standard
Read Less
Want to know what your home might be worth? Contact us for a FREE valuation!

Our team is ready to help you sell your home for the highest possible price ASAP

Bought with Kelly L Snell • Samson Properties





