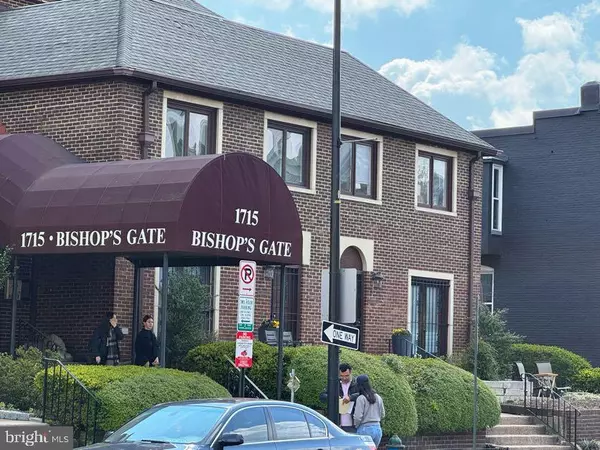$689,000
$689,000
For more information regarding the value of a property, please contact us for a free consultation.
1715 15TH ST NW #201 Washington, DC 20009
2 Beds
2 Baths
929 SqFt
Key Details
Sold Price $689,000
Property Type Condo
Sub Type Condo/Co-op
Listing Status Sold
Purchase Type For Sale
Square Footage 929 sqft
Price per Sqft $741
Subdivision Logan/Dupont
MLS Listing ID DCDC2134728
Sold Date 06/14/24
Style Colonial,Converted Dwelling,Normandy,Traditional
Bedrooms 2
Full Baths 1
Half Baths 1
Condo Fees $570/mo
HOA Y/N N
Abv Grd Liv Area 929
Originating Board BRIGHT
Year Built 1929
Annual Tax Amount $4,877
Tax Year 2022
Property Description
Coming Soon - Beautiful 2BR/1.5. Bath Condo in the Charming Bishops Gate! Stellar location in Logan/Dupont - Soaring 10+ foot ceiling with massive plate glass windows that let the light in! Gorgeous Brazilian Cherry Floors - Modern Kitchen with Open counter to LR/DR area -Fireplace, In-unit W/D - newer Heat Pump and Water Heater - Garage Parking. 50 Inch Flat Screen Smart T.V. and Surround Sounds Speakers convey.. Turn Key and ready for your Joyeous living! (Easy Elevator access to the 2nd floor ) Immaculate Gardens in the Gated interior create an Oasis environment in the heart of the city! Quiet and Serene. Pet Friendly too!
Location
State DC
County Washington
Zoning SEE ZONING MAP
Direction West
Rooms
Main Level Bedrooms 2
Interior
Interior Features Ceiling Fan(s)
Hot Water Electric
Heating Heat Pump(s)
Cooling Central A/C, Ceiling Fan(s), Heat Pump(s)
Flooring Hardwood
Fireplaces Number 1
Equipment Built-In Microwave, Built-In Range, Dryer - Front Loading, Disposal, Dishwasher, Exhaust Fan, Icemaker, Oven - Self Cleaning, Refrigerator, Washer, Stainless Steel Appliances, Washer/Dryer Stacked, Water Heater - High-Efficiency
Fireplace Y
Appliance Built-In Microwave, Built-In Range, Dryer - Front Loading, Disposal, Dishwasher, Exhaust Fan, Icemaker, Oven - Self Cleaning, Refrigerator, Washer, Stainless Steel Appliances, Washer/Dryer Stacked, Water Heater - High-Efficiency
Heat Source Electric
Exterior
Parking Features Garage - Rear Entry
Garage Spaces 1.0
Parking On Site 1
Fence Wrought Iron
Utilities Available Cable TV Available, Electric Available, Sewer Available
Amenities Available Common Grounds, Elevator, Gated Community, Jog/Walk Path, Reserved/Assigned Parking
Water Access N
Roof Type Other
Street Surface Alley,Black Top
Accessibility Elevator
Total Parking Spaces 1
Garage Y
Building
Story 4
Foundation Brick/Mortar
Sewer Public Sewer
Water Public
Architectural Style Colonial, Converted Dwelling, Normandy, Traditional
Level or Stories 4
Additional Building Above Grade, Below Grade
Structure Type High,Dry Wall,9'+ Ceilings
New Construction N
Schools
Elementary Schools Francis - Stevens
Middle Schools Deal Junior High School
High Schools Cardozo
School District District Of Columbia Public Schools
Others
Pets Allowed Y
HOA Fee Include Common Area Maintenance,Management,Lawn Maintenance,Lawn Care Rear,Lawn Care Side,Water,Sewer,Trash,Road Maintenance,Snow Removal,Reserve Funds
Senior Community No
Tax ID 0207//2022
Ownership Condominium
Acceptable Financing Bank Portfolio, Cash, Conventional, FHA
Listing Terms Bank Portfolio, Cash, Conventional, FHA
Financing Bank Portfolio,Cash,Conventional,FHA
Special Listing Condition Standard
Pets Allowed Cats OK, Dogs OK
Read Less
Want to know what your home might be worth? Contact us for a FREE valuation!

Our team is ready to help you sell your home for the highest possible price ASAP

Bought with Kenneth C Germer • Compass





